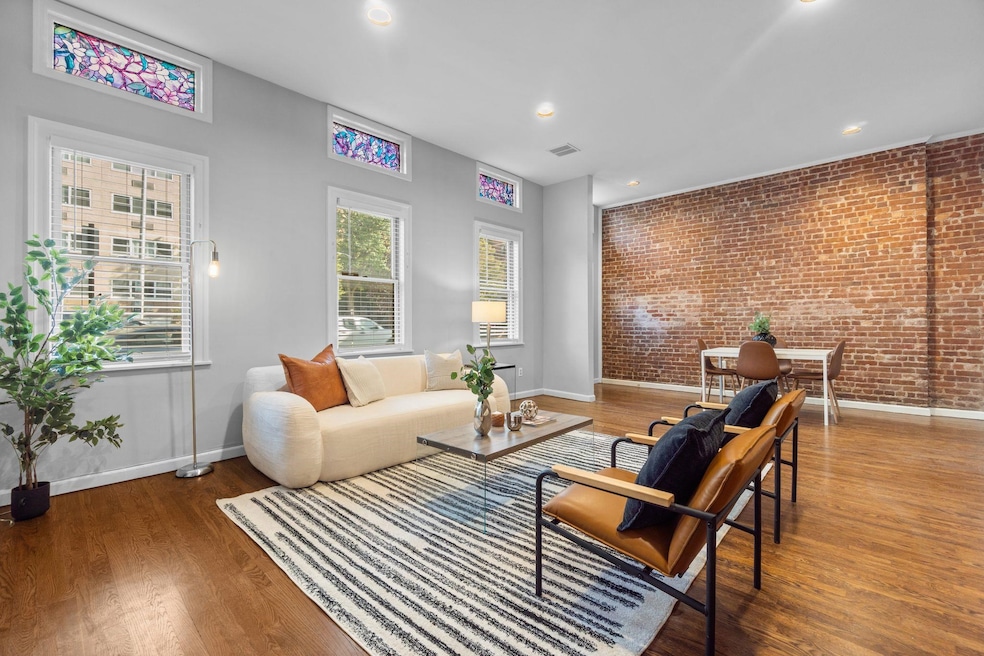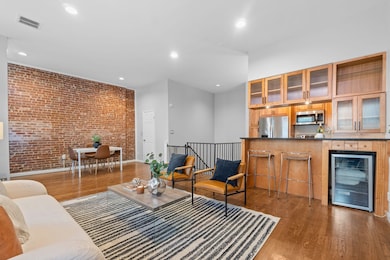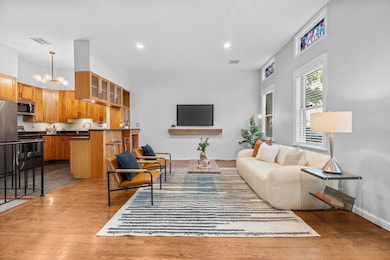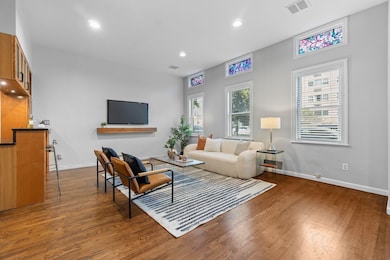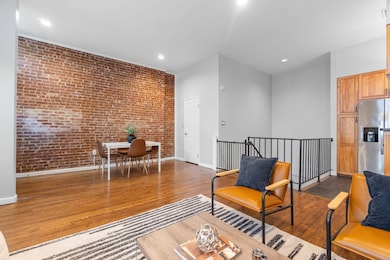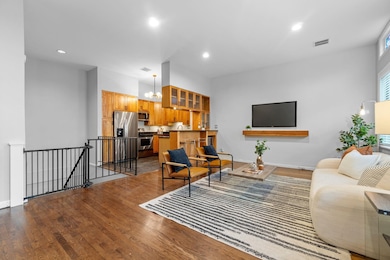300 Hudson St Unit 1 Hoboken, NJ 07030
Estimated payment $6,232/month
Highlights
- Property is near a park
- Wood Flooring
- Living Room
- Hoboken High School Rated A-
- Elevator
- 3-minute walk to Stevens Park
About This Home
This beautifully renovated, first-floor unit is flooded with natural light from its east-facing windows, offering a bright and lofty feel. The kitchen, which has been thoughtfully updated, features quartz countertops, ample cabinetry, a breakfast bar, and stainless steel appliances including a beverage fridge. The combined living/dining space boasts crown molding, 10' ceilings, recessed lighting, and exposed brick for added character. The lower level provides a perfect sanctuary, featuring a fully renovated bathroom with a wide vanity, a sleek marbled countertop, and elegant beveled subway tiles. The large bedroom is spacious enough for a king-sized bed and a dedicated workspace, and includes a generous WIC. Additional features of this lovely home are hardwood floors throughout, central air, deeded garage parking right across the street for $165/mo, and an additional storage room in the downstairs hallway. Furthermore, approved plans are a significant value-add, allowing the new owner to install a half bath and an in-unit washer/dryer. If all this weren't enough, the location is unbeatable: just one block from everything Washington St. has to offer, only two blocks from the Hoboken Waterfront, and a mere three blocks to the Hoboken transit terminal, which includes the PATH train, NJ Transit trains, ferries, and buses, connecting you to NYC in less than 20 minutes.
Property Details
Home Type
- Condominium
Est. Annual Taxes
- $10,272
HOA Fees
- $538 Monthly HOA Fees
Parking
- 1 Car Garage
Home Design
- Brick Exterior Construction
Interior Spaces
- 1,066 Sq Ft Home
- Multi-Level Property
- Living Room
- Wood Flooring
- 2 Bedrooms in Basement
Kitchen
- Electric Oven or Range
- Microwave
- Dishwasher
Bedrooms and Bathrooms
- 2 Bedrooms
- 1 Full Bathroom
Location
- Property is near a park
- Property is near schools
- Property is near shops
- Property is near a bus stop
Utilities
- Central Air
- Heating System Uses Gas
Listing and Financial Details
- Legal Lot and Block 34 / 214
Community Details
Overview
- Association fees include water
- Red Bridge Association, Phone Number (201) 792-9368
Amenities
- Laundry Facilities
- Elevator
Pet Policy
- Pets Allowed
Map
Home Values in the Area
Average Home Value in this Area
Tax History
| Year | Tax Paid | Tax Assessment Tax Assessment Total Assessment is a certain percentage of the fair market value that is determined by local assessors to be the total taxable value of land and additions on the property. | Land | Improvement |
|---|---|---|---|---|
| 2025 | $10,273 | $581,700 | $299,000 | $282,700 |
| 2024 | $9,476 | $581,700 | $299,000 | $282,700 |
| 2023 | $9,476 | $581,700 | $299,000 | $282,700 |
| 2022 | $9,313 | $581,700 | $299,000 | $282,700 |
| 2021 | $9,307 | $581,700 | $299,000 | $282,700 |
| 2020 | $9,371 | $581,700 | $299,000 | $282,700 |
| 2019 | $9,301 | $581,700 | $299,000 | $282,700 |
| 2018 | $9,191 | $581,700 | $299,000 | $282,700 |
| 2017 | $9,261 | $581,700 | $299,000 | $282,700 |
| 2016 | $9,022 | $581,700 | $299,000 | $282,700 |
| 2015 | $8,708 | $581,700 | $299,000 | $282,700 |
| 2014 | $8,307 | $581,700 | $299,000 | $282,700 |
Property History
| Date | Event | Price | List to Sale | Price per Sq Ft | Prior Sale |
|---|---|---|---|---|---|
| 11/11/2025 11/11/25 | Pending | -- | -- | -- | |
| 10/23/2025 10/23/25 | Price Changed | $918,000 | -3.2% | $861 / Sq Ft | |
| 10/06/2025 10/06/25 | For Sale | $948,000 | 0.0% | $889 / Sq Ft | |
| 06/19/2023 06/19/23 | Rented | $4,500 | 0.0% | -- | |
| 06/15/2023 06/15/23 | Under Contract | -- | -- | -- | |
| 06/07/2023 06/07/23 | For Rent | $4,500 | 0.0% | -- | |
| 04/23/2021 04/23/21 | Sold | $715,000 | -2.7% | $671 / Sq Ft | View Prior Sale |
| 02/25/2021 02/25/21 | Pending | -- | -- | -- | |
| 02/03/2021 02/03/21 | Price Changed | $735,000 | -1.3% | $689 / Sq Ft | |
| 01/08/2021 01/08/21 | For Sale | $745,000 | 0.0% | $699 / Sq Ft | |
| 11/17/2016 11/17/16 | Rented | $3,250 | -7.1% | -- | |
| 11/17/2016 11/17/16 | Under Contract | -- | -- | -- | |
| 11/02/2016 11/02/16 | For Rent | $3,500 | 0.0% | -- | |
| 12/28/2012 12/28/12 | Sold | $575,000 | -- | $545 / Sq Ft | View Prior Sale |
Purchase History
| Date | Type | Sale Price | Title Company |
|---|---|---|---|
| Deed | $575,000 | Chicago Title Insurance Co | |
| Deed | $575,000 | None Available | |
| Deed | $510,000 | Commonwealth Land Title Insu | |
| Interfamily Deed Transfer | -- | Stewart Title Guaranty Compa | |
| Deed | $190,000 | -- | |
| Deed | $147,500 | -- |
Mortgage History
| Date | Status | Loan Amount | Loan Type |
|---|---|---|---|
| Open | $431,250 | New Conventional | |
| Previous Owner | $460,000 | Purchase Money Mortgage | |
| Previous Owner | $118,000 | No Value Available |
Source: Hudson County MLS
MLS Number: 250020565
APN: 05-00214-01-00034-0000-C0001
- 314 Hudson St Unit 2
- 318 Hudson St Unit 2F
- 225 River St Unit 1901
- 336 Bloomfield St Unit 2
- 217 Bloomfield St Unit 102
- 160 2nd St Unit 4
- 500 Hudson St Unit 1
- 500 Hudson St Unit 2A
- 201 Garden St Unit 2
- 328 Garden St Unit 3
- 224 Garden St
- 110 Washington St Unit 8
- 305 Park Ave
- 204 Garden St Unit 1
- 225 Park Ave Unit 1
- 225 Park Ave Unit 2
- 41 1st St Unit 1G
- 41 1st St Unit 1F
- 232 Park Ave Unit 2N
- 526 Hudson St
