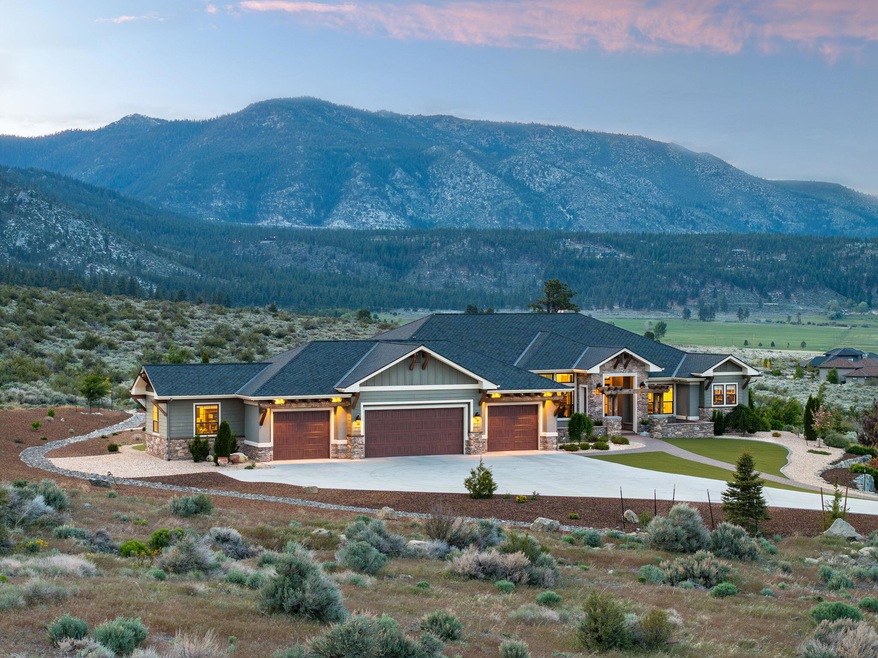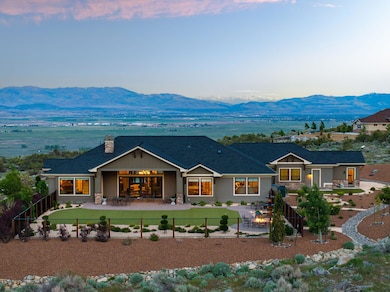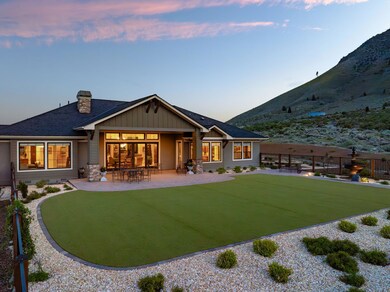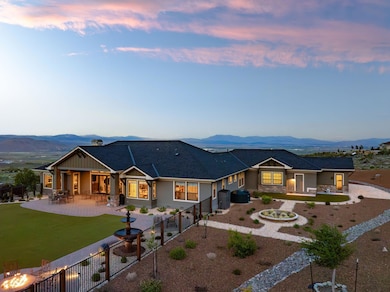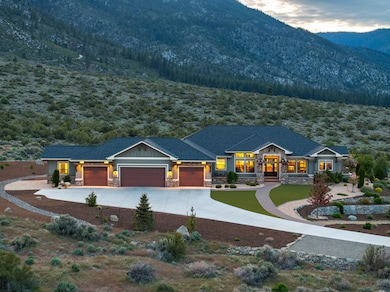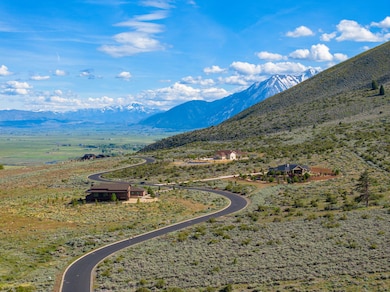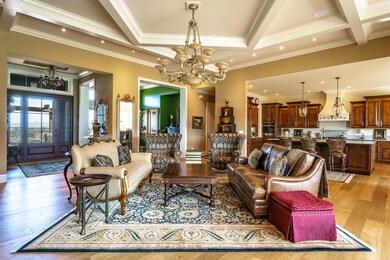
300 James Canyon Loop Carson City, NV 89705
Highlights
- View of Trees or Woods
- Property is near a forest
- Wood Flooring
- 5.86 Acre Lot
- Vaulted Ceiling
- Separate Formal Living Room
About This Home
As of June 2025Experience nature and comfort in this luxurious custom built home. Situated on one of the most desireable exclusive lots in one of Genoa's most desirable gated communities of Canyon Creek Estates. Built in 2019, this 3,640 -sq-ft property sitting on 5.86 acres is a dream! Prepare to be delighted with spectacular privacy and views of US Forest land that sits adjacent to this property.
With many upgraded details, this 3-bedroom home including an office and private additional space off the garage is sure to delight the most particular homeowner. Enjoy oak, oil-finished flooring, crown moulding throughout, exterior window bronze finish , solid core interior doors , Boxed beam ceiling in living room, whole house vacuum, and whole house humidifier. In addition the home is outfitted with a Generac generator as well.The 4+ car garage is not to be missed with lots of built in cabinetry and finished garage floor. This home is your gateway to tranquility.
Last Agent to Sell the Property
Chase International Carson Cit License #S.191206 Listed on: 05/20/2025

Home Details
Home Type
- Single Family
Est. Annual Taxes
- $11,002
Year Built
- Built in 2019
Lot Details
- 5.86 Acre Lot
- Property fronts a private road
- Partially Fenced Property
- Landscaped
- Front and Back Yard Sprinklers
- Sprinklers on Timer
HOA Fees
- $143 Monthly HOA Fees
Parking
- 4 Car Attached Garage
- Parking Storage or Cabinetry
- Garage Door Opener
Property Views
- Woods
- Mountain
- Rural
- Valley
Home Design
- Slab Foundation
- Pitched Roof
- Shingle Roof
- Composition Roof
- Stick Built Home
- Stucco
Interior Spaces
- 3,640 Sq Ft Home
- 1-Story Property
- Central Vacuum
- Vaulted Ceiling
- Gas Fireplace
- Window Treatments
- Entrance Foyer
- Great Room with Fireplace
- Separate Formal Living Room
- Home Office
- Bonus Room
- Crawl Space
Kitchen
- Breakfast Area or Nook
- Built-In Oven
- Gas Cooktop
- Microwave
- Dishwasher
- Kitchen Island
- Disposal
Flooring
- Wood
- Laminate
- Tile
Bedrooms and Bathrooms
- 3 Bedrooms
- Walk-In Closet
- Dual Sinks
Laundry
- Laundry Room
- Sink Near Laundry
- Laundry Cabinets
Home Security
- Security Gate
- Carbon Monoxide Detectors
- Fire and Smoke Detector
Schools
- Jacks Valley Elementary School
- Carson Valley Middle School
- Douglas High School
Utilities
- Mini Split Air Conditioners
- Forced Air Heating and Cooling System
- Power Generator
- Gas Water Heater
- Internet Available
- Phone Available
Additional Features
- Fire Pit
- Property is near a forest
Listing and Financial Details
- Assessor Parcel Number 1419-22-810-003
Community Details
Overview
- Association fees include snow removal
- $250 HOA Transfer Fee
- Incline Property Management Association, Phone Number (775) 298-7984
- Genoa Cdp Community
- Canyon Creek Estates Subdivision
- The community has rules related to covenants, conditions, and restrictions
Recreation
- Snow Removal
Ownership History
Purchase Details
Home Financials for this Owner
Home Financials are based on the most recent Mortgage that was taken out on this home.Purchase Details
Home Financials for this Owner
Home Financials are based on the most recent Mortgage that was taken out on this home.Purchase Details
Home Financials for this Owner
Home Financials are based on the most recent Mortgage that was taken out on this home.Purchase Details
Similar Homes in Carson City, NV
Home Values in the Area
Average Home Value in this Area
Purchase History
| Date | Type | Sale Price | Title Company |
|---|---|---|---|
| Bargain Sale Deed | $2,875,000 | Ticor Title | |
| Bargain Sale Deed | $1,365,000 | Western Title Co | |
| Bargain Sale Deed | $220,000 | First American Title Reno | |
| Bargain Sale Deed | $3,350,000 | First Americantitle Statel |
Mortgage History
| Date | Status | Loan Amount | Loan Type |
|---|---|---|---|
| Previous Owner | $250,000 | Credit Line Revolving |
Property History
| Date | Event | Price | Change | Sq Ft Price |
|---|---|---|---|---|
| 06/27/2025 06/27/25 | Sold | $2,875,000 | -2.5% | $790 / Sq Ft |
| 05/20/2025 05/20/25 | For Sale | $2,950,000 | +116.1% | $810 / Sq Ft |
| 08/25/2019 08/25/19 | Sold | $1,365,000 | +1.5% | $391 / Sq Ft |
| 11/28/2018 11/28/18 | Pending | -- | -- | -- |
| 10/24/2018 10/24/18 | For Sale | $1,345,000 | +511.4% | $385 / Sq Ft |
| 05/11/2018 05/11/18 | Sold | $220,000 | -11.6% | $63 / Sq Ft |
| 04/19/2018 04/19/18 | Pending | -- | -- | -- |
| 08/21/2017 08/21/17 | For Sale | $249,000 | -- | $71 / Sq Ft |
Tax History Compared to Growth
Tax History
| Year | Tax Paid | Tax Assessment Tax Assessment Total Assessment is a certain percentage of the fair market value that is determined by local assessors to be the total taxable value of land and additions on the property. | Land | Improvement |
|---|---|---|---|---|
| 2025 | $11,002 | $481,175 | $131,250 | $349,925 |
| 2024 | $11,002 | $471,882 | $122,500 | $349,382 |
| 2023 | $10,494 | $441,035 | $122,500 | $318,535 |
| 2022 | $10,189 | $390,164 | $90,300 | $299,864 |
| 2021 | $9,892 | $358,643 | $75,250 | $283,393 |
| 2020 | $9,618 | $346,285 | $68,250 | $278,035 |
| 2019 | $7,030 | $244,949 | $53,200 | $191,749 |
| 2018 | $1,862 | $64,896 | $64,750 | $146 |
| 2017 | $1,809 | $63,150 | $63,000 | $150 |
| 2016 | $1,235 | $43,027 | $42,875 | $152 |
| 2015 | $1,235 | $43,027 | $42,875 | $152 |
| 2014 | $1,235 | $43,021 | $42,875 | $146 |
Agents Affiliated with this Home
-
Lisa Ballard

Seller's Agent in 2025
Lisa Ballard
Chase International Carson Cit
(760) 855-0345
12 in this area
45 Total Sales
-
Bryan Drakulich

Buyer's Agent in 2025
Bryan Drakulich
BHG Drakulich Realty
(775) 544-2879
1 in this area
178 Total Sales
-
Chad Coons

Seller's Agent in 2019
Chad Coons
Gillmor Coons Real Estate
(775) 720-2115
42 in this area
102 Total Sales
-
Brad Spires

Buyer's Agent in 2019
Brad Spires
RE/MAX
(775) 721-2199
3 in this area
77 Total Sales
-
Mike Dunn

Seller's Agent in 2018
Mike Dunn
Chase International - ZC
(775) 901-6633
20 in this area
85 Total Sales
Map
Source: Northern Nevada Regional MLS
MLS Number: 250050059
APN: 1419-22-810-003
- 315 James Canyon Loop
- 343 James Canyon Loop
- 2937 Portrush Dr
- 2935 Portrush Dr
- 456 Tralee Ln
- 2912 Portrush
- 2935 Sunlit Loop Unit LOT 157
- 512 Cottontail Ct Unit LOT 85
- Series 3 Plan at The Preserve
- Series 2 Plan at The Preserve
- Series 4 Plan at The Preserve
- Series 1 Plan at The Preserve
- 2900 Promontory Dr
- 2798 Voight Canyon Dr
- 2814 Voight Canyon Dr
- 2788 Copperbush Ct
- 2789 Copperbush Ct
- 483 Daggett Creek Loop
- 466 Egret Ct
- 2582 Eagle Ridge Rd
