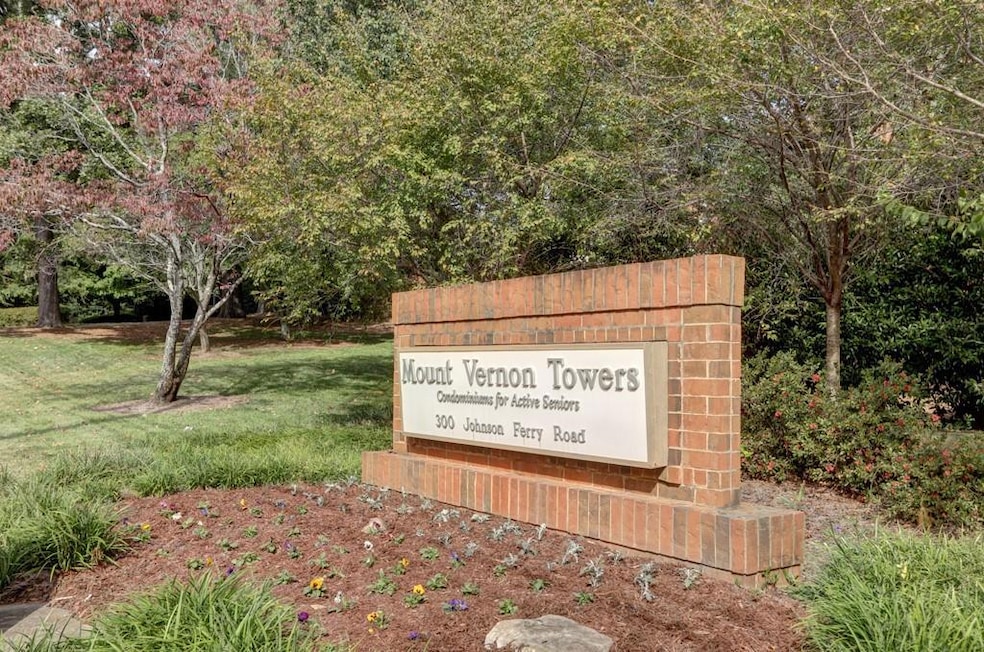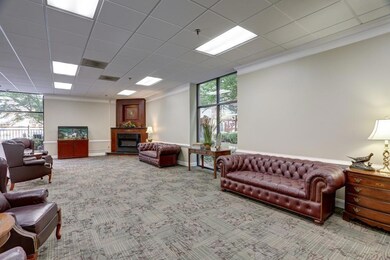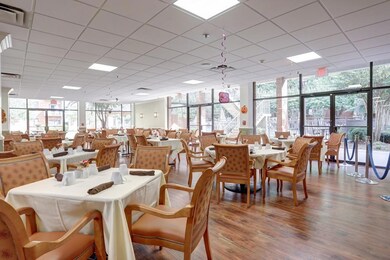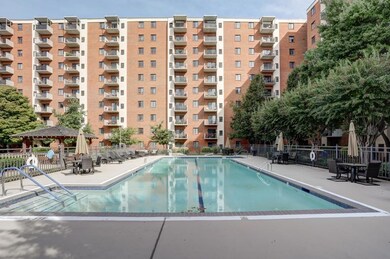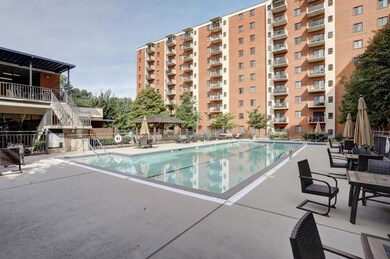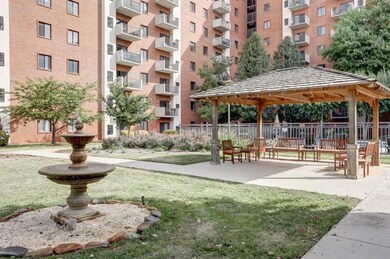ALL UTILITIES INCLUDED (except cable and internet)!
Welcome to Mount Vernon Towers, one of Greater Atlanta’s most desirable 55+ communities—where comfort, convenience, and connection come together in the heart of Sandy Springs.
This private 7th-floor end-unit is ideally located near the main elevator, giving you quick access to the Lobby, Front Desk, and our exclusive Table 300 Restaurant, just around the corner. You’ll also find yourself steps from the Mail Room and Personal Care Center.
Inside, this thoughtfully updated Condo features Crown Molding, a custom Open Kitchen with Rich Cabinetry and Stainless Steel Appliances, and a private Patio with stunning views—including a glimpse of Downtown/Buckhead, Sandy Springs Performing Arts Center, our beautiful grounds, and the swimming pool. There is also a Beautiful Electric Fireplace in Living Room.
The spacious Master Bedroom includes a large Walk-in Closet and the Master Bath boasts a Walk-in Tiled Shower with built-in bench for comfort and accessibility.
Enjoy complete independence—or take advantage of a wide range of optional services, such as:
Grocery & Meal Delivery
Housekeeping & Laundry Services
Free Shuttle to Doctor Appointments, Grocery Stores, Banks, and More such as gated on-site parking, storage, and a free courtesy shuttle (within a 5-mile radius), getting around is easy—even if you don’t drive. You’re just a short walk or quick drive from Trader Joe’s, CVS, restaurants, shops, and cultural venues along Roswell Road.
Monthly HOA dues cover:
All Utilities (electric, water, sewer, trash/recycling), In-house maintenance Parking and Storage.
There is a monthly meal credit at Table 300 Resaurant.
Residents also enjoy a vibrant social calendar with fitness classes, aqua aerobics, book clubs, concerts, game nights, and more. Pets are welcome—one dog or cat under 20 lbs allowed per unit.
Whether you’re seeking a peaceful retreat or an active social lifestyle, this is a rare opportunity to enjoy luxury senior living in a warm, welcoming community.

