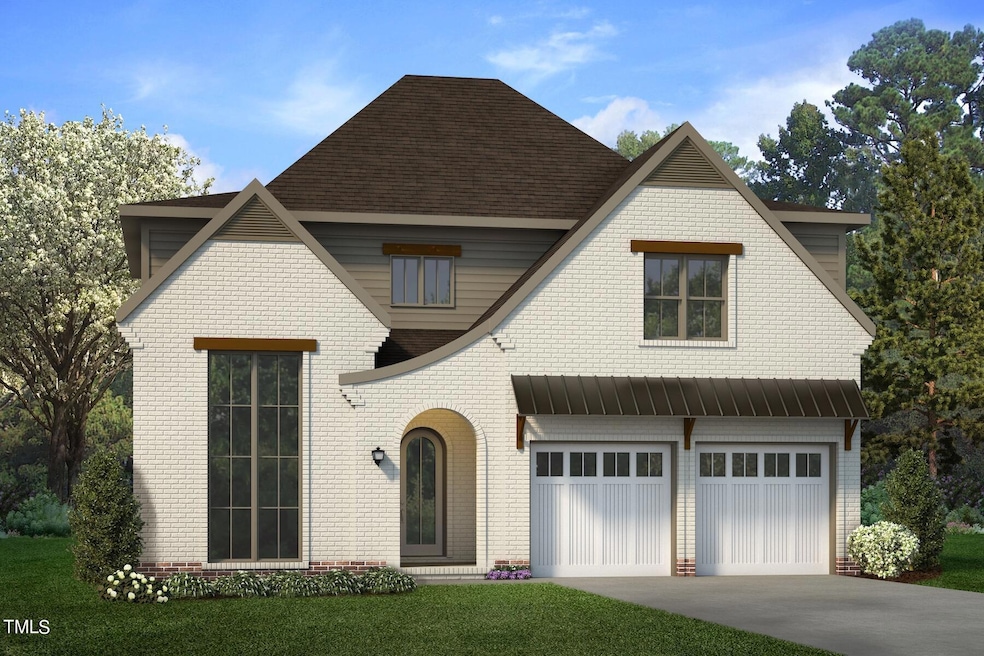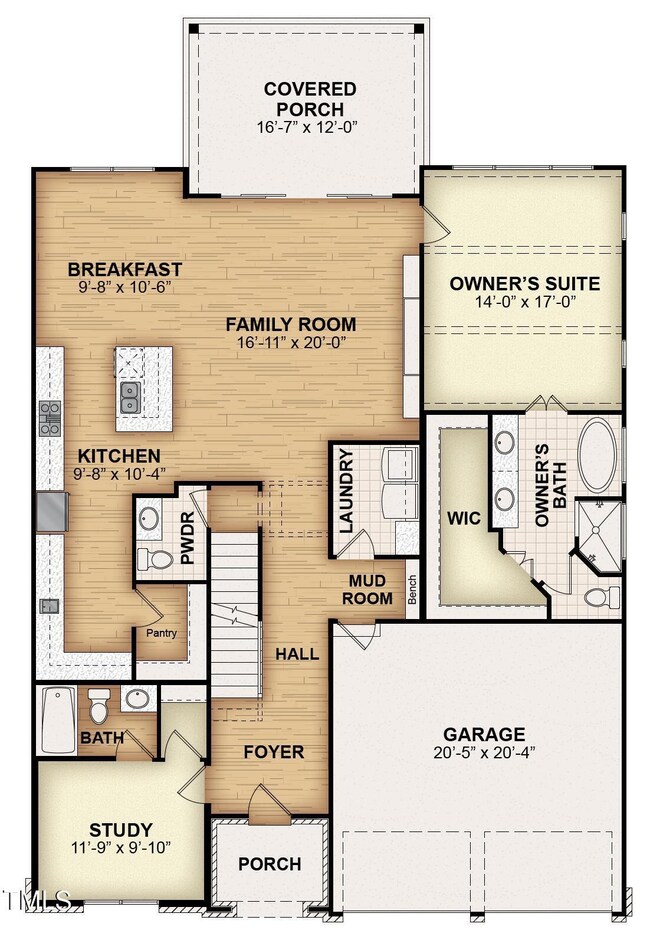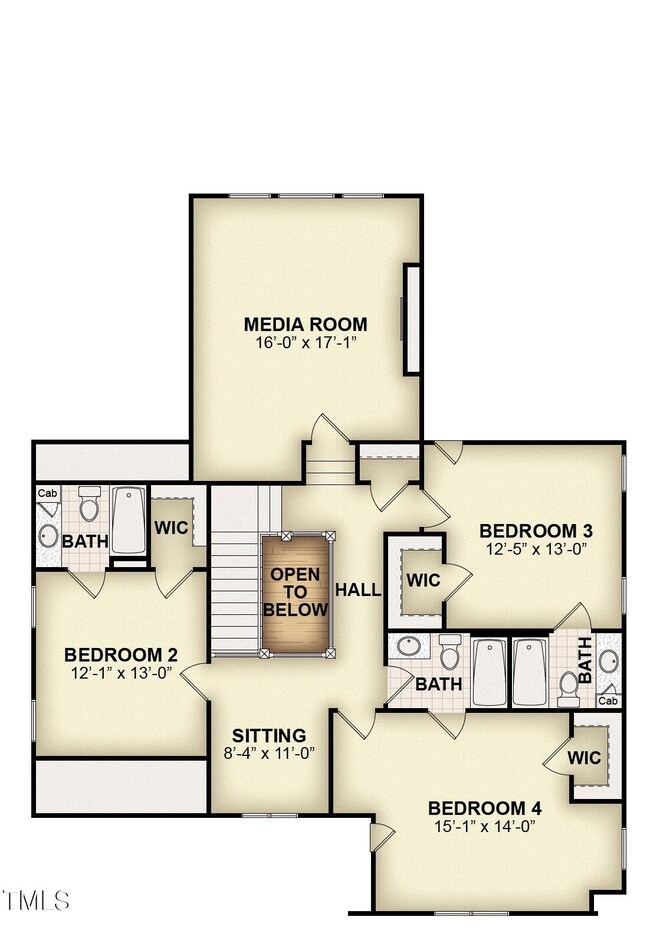
Highlights
- New Construction
- Contemporary Architecture
- No HOA
- Apex Elementary Rated A-
- Wood Flooring
- 2 Car Attached Garage
About This Home
As of March 2025Gemstone Homes presents their Manor at Keith St. This home boasts a spacious first floor master suite along with guest suite on the main floor. This plan has 5 bedrooms, each with their own ensuite bathroom as well as a 1/2 bath on the main floor. This large kitchen is a cook's dream and includes a scullery and over-sized walk-in pantry. Only a few blocks to the locally loved Salem St., this 0.20 acre lot allows walkability of downtown with room to enjoy company in the back yard. Be sure to take in the custom trim located throughout the home which shows the attention to detail that Gemstone Homes brings to each and every home they build. There is still time to make selections and truly design your dream home. This home will be ready for a February / March 2025 move-in! Ask about our incentives!
Last Agent to Sell the Property
Godwin Marketing Group, LLC License #317054 Listed on: 09/13/2024
Home Details
Home Type
- Single Family
Est. Annual Taxes
- $4,447
Year Built
- Built in 2025 | New Construction
Lot Details
- 8,712 Sq Ft Lot
Parking
- 2 Car Attached Garage
- 4 Open Parking Spaces
Home Design
- Home is estimated to be completed on 2/28/25
- Contemporary Architecture
- Cottage
- Brick Exterior Construction
- Brick Foundation
- Permanent Foundation
- Block Foundation
- Frame Construction
- Blown-In Insulation
- Batts Insulation
- Architectural Shingle Roof
- Lap Siding
Interior Spaces
- 3,128 Sq Ft Home
- 2-Story Property
- Ceiling Fan
- Attic or Crawl Hatchway Insulated
Flooring
- Wood
- Carpet
- Tile
Bedrooms and Bathrooms
- 5 Bedrooms
Schools
- Apex Elementary School
- Apex Middle School
- Apex High School
Utilities
- Cooling System Powered By Gas
- Multiple cooling system units
- Central Heating and Cooling System
Community Details
- No Home Owners Association
Listing and Financial Details
- Assessor Parcel Number 0742600902
Ownership History
Purchase Details
Home Financials for this Owner
Home Financials are based on the most recent Mortgage that was taken out on this home.Similar Homes in the area
Home Values in the Area
Average Home Value in this Area
Purchase History
| Date | Type | Sale Price | Title Company |
|---|---|---|---|
| Special Warranty Deed | $1,030,000 | None Listed On Document | |
| Special Warranty Deed | $1,030,000 | None Listed On Document |
Mortgage History
| Date | Status | Loan Amount | Loan Type |
|---|---|---|---|
| Open | $480,000 | New Conventional | |
| Closed | $480,000 | New Conventional |
Property History
| Date | Event | Price | Change | Sq Ft Price |
|---|---|---|---|---|
| 03/27/2025 03/27/25 | Sold | $1,042,345 | +1.2% | $333 / Sq Ft |
| 09/23/2024 09/23/24 | Pending | -- | -- | -- |
| 09/13/2024 09/13/24 | For Sale | $1,030,000 | -- | $329 / Sq Ft |
Tax History Compared to Growth
Tax History
| Year | Tax Paid | Tax Assessment Tax Assessment Total Assessment is a certain percentage of the fair market value that is determined by local assessors to be the total taxable value of land and additions on the property. | Land | Improvement |
|---|---|---|---|---|
| 2024 | $4,448 | $0 | $0 | $0 |
Agents Affiliated with this Home
-
K
Seller's Agent in 2025
Kenneth Godwin
Godwin Marketing Group, LLC
-
D
Buyer's Agent in 2025
Dana Lemon
Property Specific, LLC
Map
Source: Doorify MLS
MLS Number: 10052659
APN: 0742.19-60-0902-000
- 309 N Mason St
- 401 Culvert St
- 311 Center Heights Ct
- 105 N Mason St
- 105 Cunningham St
- 231 Grindstone Dr
- 102 Lake Meadow Dr
- 512 Mill Hopper Ln
- 635 Sawcut Ln
- 633 Sawcut Ln
- 631 Sawcut Ln
- 2346 McKenzie Ridge Ln
- 590 Grand Central Station
- 1106 Woodbriar St
- 508 Resteasy Dr
- 319 Great Northern Station
- 300 Pate St
- 506 Resteasy Dr
- 578 Metro Station
- 601 Grand Central Station


