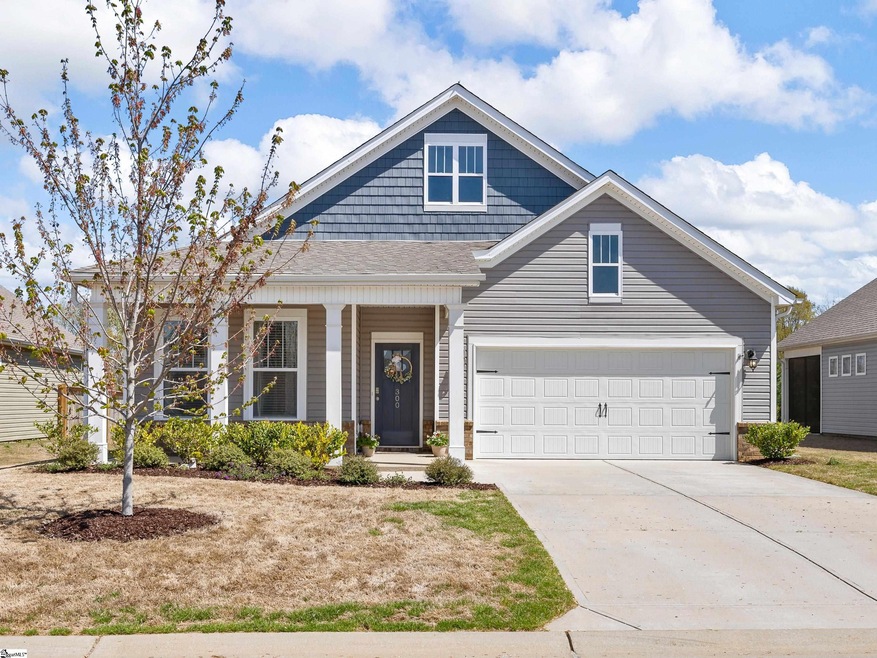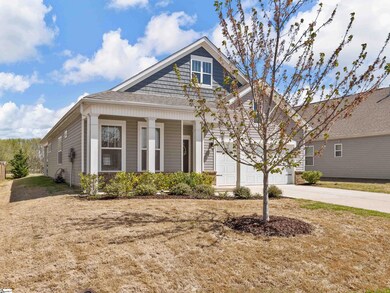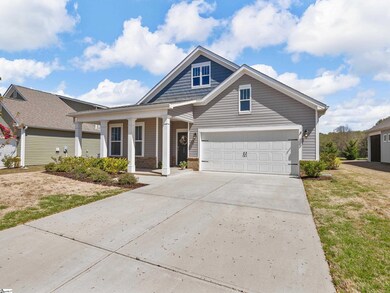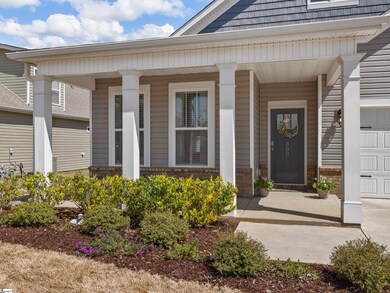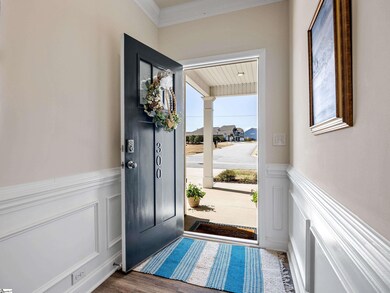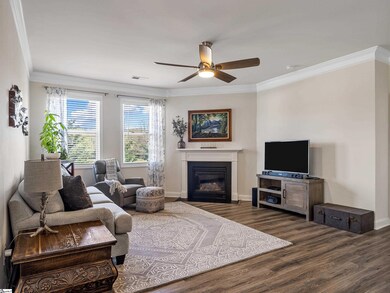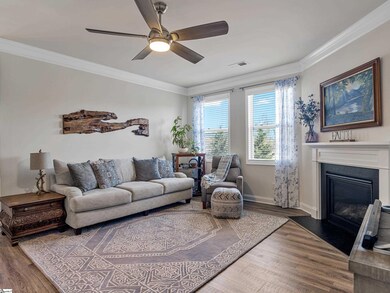
300 Kellen Ct Duncan, SC 29334
Estimated Value: $328,000 - $381,000
Highlights
- Open Floorplan
- Ranch Style House
- Home Office
- Reidville Elementary School Rated A
- Granite Countertops
- Front Porch
About This Home
As of May 2023This one-story home is less than 3-years old and features 3 bedrooms, a flex room and 2 full bathrooms with a well-designed split floor plan. When you enter the home, you will immediately notice the picture frame wainscoting and crown molding throughout the foyer. To the left of the foyer is an entrance a bedroom and private bathroom – perfect for a guest suite. Further down the hallway is the flex room that features French doors. You can use this as an office, exercise room or formal dining room. On the right side of the hallway is the access to the third bedroom as well as two closets – plenty of storage! At the end of the hallway is the open concept kitchen, dining area, and living room area. The kitchen features an island, granite countertops, soft-close cabinets, stainless steel appliances, a gas range and a walk-in pantry. Across from the kitchen is the walk-in laundry room – convenient yet out of the way. The dining area has access to the covered porch and features high windows for plenty of sunlight. The living room also has three windows for abundant natural light and a gas log fireplace. The primary suite is spacious and tucked at the back of the house for a view of the backyard. The en-suite bathroom has dual vanities, a private toilet area, a large shower, and a walk-in closet. LVT flooring is used throughout the public areas of the home, the bedrooms are carpeted and the bathrooms feature ceramic tile floors. This home won’t be on the market long! Call today for your private showing.
Last Agent to Sell the Property
Keller Williams DRIVE License #109267 Listed on: 03/28/2023

Home Details
Home Type
- Single Family
Est. Annual Taxes
- $1,310
Year Built
- Built in 2020
Lot Details
- 7,405 Sq Ft Lot
- Level Lot
HOA Fees
- $48 Monthly HOA Fees
Parking
- 2 Car Attached Garage
Home Design
- Ranch Style House
- Traditional Architecture
- Brick Exterior Construction
- Slab Foundation
- Architectural Shingle Roof
- Vinyl Siding
Interior Spaces
- 1,883 Sq Ft Home
- 1,800-1,999 Sq Ft Home
- Open Floorplan
- Smooth Ceilings
- Ceiling height of 9 feet or more
- Ceiling Fan
- Gas Log Fireplace
- Living Room
- Dining Room
- Home Office
- Fire and Smoke Detector
Kitchen
- Free-Standing Gas Range
- Built-In Microwave
- Dishwasher
- Granite Countertops
- Disposal
Flooring
- Carpet
- Ceramic Tile
- Vinyl
Bedrooms and Bathrooms
- 3 Main Level Bedrooms
- Walk-In Closet
- 2 Full Bathrooms
- Dual Vanity Sinks in Primary Bathroom
- Shower Only
Laundry
- Laundry Room
- Laundry on main level
- Electric Dryer Hookup
Outdoor Features
- Patio
- Front Porch
Schools
- Reidville Elementary School
- Florence Chapel Middle School
- James F. Byrnes High School
Utilities
- Forced Air Heating and Cooling System
- Heating System Uses Natural Gas
- Gas Water Heater
- Cable TV Available
Community Details
- Hinson Management / 864)599 9019 Ext. 105 HOA
- Built by DR Horton
- Brockman Farms Subdivision, Dover Floorplan
- Mandatory home owners association
Listing and Financial Details
- Assessor Parcel Number 5-36-00-413.00
Ownership History
Purchase Details
Home Financials for this Owner
Home Financials are based on the most recent Mortgage that was taken out on this home.Similar Homes in Duncan, SC
Home Values in the Area
Average Home Value in this Area
Purchase History
| Date | Buyer | Sale Price | Title Company |
|---|---|---|---|
| Flair Robert | $249,900 | None Available |
Property History
| Date | Event | Price | Change | Sq Ft Price |
|---|---|---|---|---|
| 05/11/2023 05/11/23 | Sold | $338,000 | 0.0% | $188 / Sq Ft |
| 03/29/2023 03/29/23 | Price Changed | $338,000 | +33799900.0% | $188 / Sq Ft |
| 03/28/2023 03/28/23 | For Sale | $1 | -100.0% | $0 / Sq Ft |
| 07/15/2020 07/15/20 | Sold | $249,900 | -0.8% | $139 / Sq Ft |
| 05/26/2020 05/26/20 | Pending | -- | -- | -- |
| 04/30/2020 04/30/20 | Price Changed | $251,900 | +0.8% | $140 / Sq Ft |
| 04/13/2020 04/13/20 | Price Changed | $249,900 | -1.7% | $139 / Sq Ft |
| 04/13/2020 04/13/20 | Price Changed | $254,285 | +1.8% | $141 / Sq Ft |
| 04/02/2020 04/02/20 | Price Changed | $249,900 | -1.8% | $139 / Sq Ft |
| 03/28/2020 03/28/20 | Price Changed | $254,417 | +1.1% | $141 / Sq Ft |
| 02/28/2020 02/28/20 | Price Changed | $251,717 | -3.8% | $140 / Sq Ft |
| 01/30/2020 01/30/20 | For Sale | $261,717 | -- | $145 / Sq Ft |
Tax History Compared to Growth
Tax History
| Year | Tax Paid | Tax Assessment Tax Assessment Total Assessment is a certain percentage of the fair market value that is determined by local assessors to be the total taxable value of land and additions on the property. | Land | Improvement |
|---|---|---|---|---|
| 2024 | $2,104 | $13,584 | $2,220 | $11,364 |
| 2023 | $2,104 | $11,496 | $1,879 | $9,617 |
| 2022 | $1,310 | $9,996 | $2,220 | $7,776 |
| 2021 | $1,310 | $9,996 | $2,220 | $7,776 |
| 2020 | $310 | $560 | $560 | $0 |
Agents Affiliated with this Home
-
Kathleen Welch
K
Seller's Agent in 2023
Kathleen Welch
Keller Williams DRIVE
(864) 999-0430
130 Total Sales
-
Kiersten Bell

Buyer's Agent in 2023
Kiersten Bell
BHHS C Dan Joyner - Midtown
(864) 250-2800
244 Total Sales
-
GINGER RYALS

Seller's Agent in 2020
GINGER RYALS
D.R. Horton
(864) 680-2770
465 Total Sales
-
Alexis Meyers

Seller Co-Listing Agent in 2020
Alexis Meyers
Mungo Homes Properties, LLC
(864) 434-5632
164 Total Sales
Map
Source: Greater Greenville Association of REALTORS®
MLS Number: 1494816
APN: 5-36-00-413.00
- 305 Kellen Ct
- 518 Elwood Dr
- 1503 Yellowwood Ct
- 1505 Yellowwood Ct
- 1269 Eutaw Springs Dr
- 1507 Yellowwood Ct
- 797 John Anderson Dr
- 1524 Yellowwood Ct
- 1528 Yellowwood Ct
- 1848 Sourwood Dr
- 3053 Ambrosia Dr
- 3068 Ambrosia Dr
- 1013 Cortland Valley Ln
- 1013 Cortland Valley Ln
- 1013 Cortland Valley Ln
- 1013 Cortland Valley Ln
- 1013 Cortland Valley Ln
- 1013 Cortland Valley Ln
- 1013 Cortland Valley Ln
- 1013 Cortland Valley Ln
- 300 Kellen Ct
- 304 Kellen Ct
- 401 Linfield Ct
- 421 Linfield Ct
- 405 Linfield Ct
- 308 Kellen Ct
- 409 Linfield Ct
- 312 Kellen Ct
- 316 Kellen Ct
- 309 Kellen Ct
- 401 Linfield Ct
- 406 Linfield Ct
- 402 Linfield Ct
- 413 Linfield Ct
- 405 Linfield Ct
- 410 Linfield Ct
- 313 Kellen Ct
- 316 Kellen Ct
- 317 Kellen Ct
- 414 Linfield Ct
