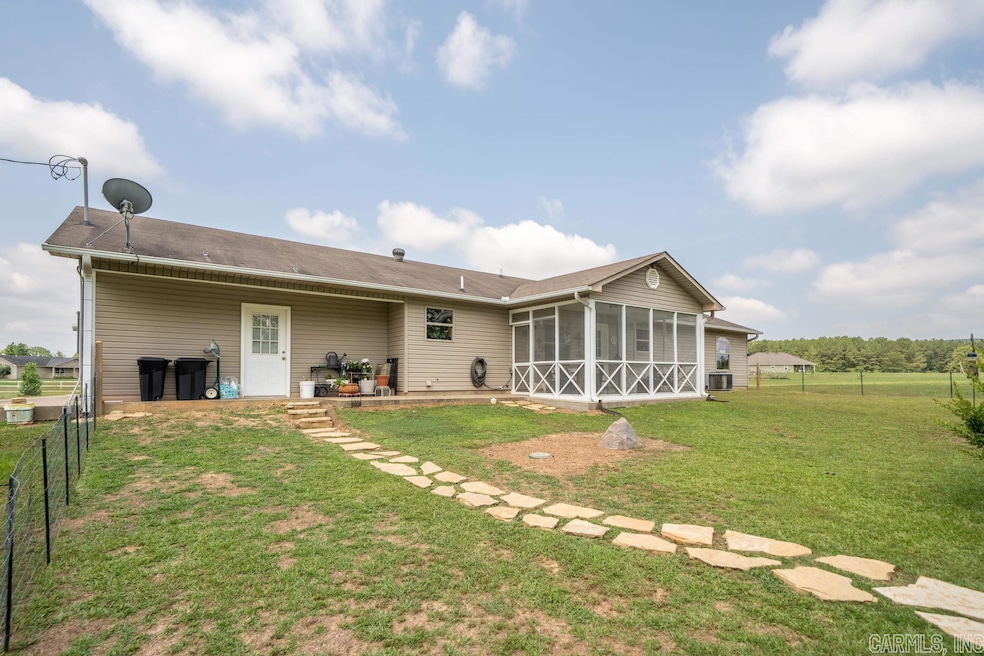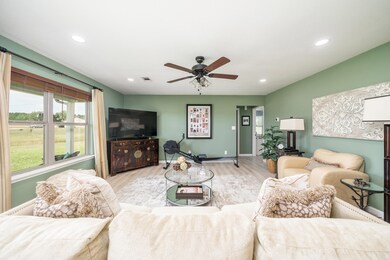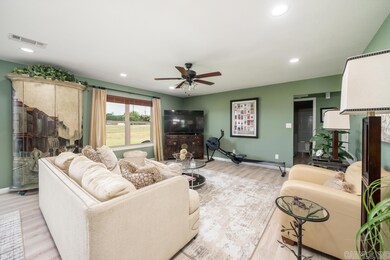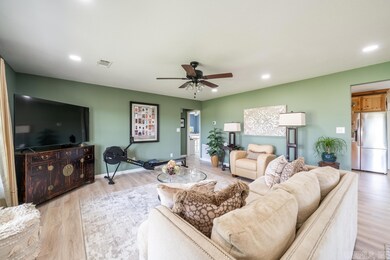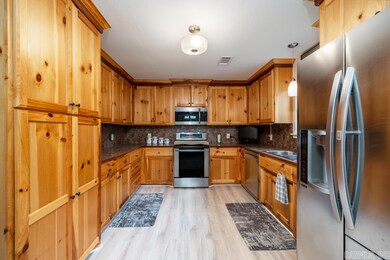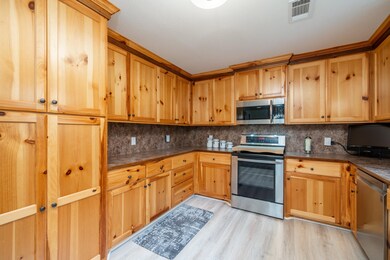
300 Logan Ln Bismarck, AR 71929
Highlights
- Ranch Style House
- Porch
- Built-in Bookshelves
- Bismarck Elementary School Rated A-
- Eat-In Kitchen
- Walk-In Closet
About This Home
As of July 2023Welcome to this charming country traditional home with a split floor plan on three acres. This type of layout offers privacy and convenience as well as a cozy and welcoming atmosphere. The exterior features a classic design with a covered front porch and a gravel driveway leading up to the house, with ample parking space and a two-car garage. Upon entering the home you'll find the main living area with large windows allowing plenty of natural light. The family room connects to the dining area, creating an open concept living space that is perfect for hosting gatherings and enjoying meals together. The kitchen is adjacent to the dining area and is designed with functionality and style in mind offering ample counter space and a casual dining area while the kitchen is equipped with modern appliances, extra cabinetry for storage and a pantry for keeping essentials organized. The primary bedroom offers privacy and a peaceful retreat with a large bathroom and additional closet space. The additional bedrooms are located on the opposite side of the home sharing a second bathroom. With three acres of land there's plenty of outdoor space to enjoy a beautiful, covered patio.
Home Details
Home Type
- Single Family
Est. Annual Taxes
- $1,016
Year Built
- Built in 2012
Lot Details
- 3 Acre Lot
- Partially Fenced Property
- Level Lot
- Cleared Lot
Home Design
- Ranch Style House
- Slab Foundation
- Composition Roof
- Metal Siding
Interior Spaces
- 1,624 Sq Ft Home
- Built-in Bookshelves
- Ceiling Fan
- Insulated Windows
- Window Treatments
- Family Room
- Combination Kitchen and Dining Room
- Laminate Flooring
Kitchen
- Eat-In Kitchen
- Electric Range
- Stove
- Microwave
- Plumbed For Ice Maker
- Dishwasher
- Formica Countertops
- Disposal
Bedrooms and Bathrooms
- 3 Bedrooms
- Walk-In Closet
- 2 Full Bathrooms
Laundry
- Laundry Room
- Washer Hookup
Parking
- 2 Car Garage
- Automatic Garage Door Opener
Outdoor Features
- Patio
- Outdoor Storage
- Porch
Utilities
- Central Heating and Cooling System
- Electric Water Heater
- Septic System
Ownership History
Purchase Details
Home Financials for this Owner
Home Financials are based on the most recent Mortgage that was taken out on this home.Purchase Details
Home Financials for this Owner
Home Financials are based on the most recent Mortgage that was taken out on this home.Similar Homes in Bismarck, AR
Home Values in the Area
Average Home Value in this Area
Purchase History
| Date | Type | Sale Price | Title Company |
|---|---|---|---|
| Warranty Deed | $255,000 | First National Title | |
| Warranty Deed | $145,000 | First National Title Company |
Mortgage History
| Date | Status | Loan Amount | Loan Type |
|---|---|---|---|
| Previous Owner | $137,755 | Stand Alone Refi Refinance Of Original Loan | |
| Previous Owner | $130,784 | Stand Alone Refi Refinance Of Original Loan |
Property History
| Date | Event | Price | Change | Sq Ft Price |
|---|---|---|---|---|
| 07/24/2023 07/24/23 | Sold | $255,000 | -5.5% | $157 / Sq Ft |
| 06/22/2023 06/22/23 | Pending | -- | -- | -- |
| 06/15/2023 06/15/23 | For Sale | $269,900 | +86.1% | $166 / Sq Ft |
| 02/10/2020 02/10/20 | Sold | $145,000 | -2.7% | $89 / Sq Ft |
| 02/06/2020 02/06/20 | Pending | -- | -- | -- |
| 11/02/2019 11/02/19 | For Sale | $149,000 | +10.4% | $92 / Sq Ft |
| 08/06/2015 08/06/15 | Sold | $135,000 | 0.0% | $83 / Sq Ft |
| 08/06/2015 08/06/15 | Sold | $135,000 | -7.5% | $83 / Sq Ft |
| 07/07/2015 07/07/15 | Pending | -- | -- | -- |
| 06/18/2015 06/18/15 | Pending | -- | -- | -- |
| 01/08/2015 01/08/15 | For Sale | $146,000 | -- | $90 / Sq Ft |
Tax History Compared to Growth
Tax History
| Year | Tax Paid | Tax Assessment Tax Assessment Total Assessment is a certain percentage of the fair market value that is determined by local assessors to be the total taxable value of land and additions on the property. | Land | Improvement |
|---|---|---|---|---|
| 2024 | $1,491 | $28,810 | $3,600 | $25,210 |
| 2023 | $1,016 | $28,810 | $3,600 | $25,210 |
| 2022 | $1,116 | $28,810 | $3,600 | $25,210 |
| 2021 | $1,116 | $28,810 | $3,600 | $25,210 |
| 2020 | $1,023 | $27,950 | $3,200 | $24,750 |
| 2019 | $1,023 | $27,950 | $3,200 | $24,750 |
| 2018 | $1,048 | $27,950 | $3,200 | $24,750 |
| 2017 | $1,048 | $27,950 | $3,200 | $24,750 |
| 2016 | $1,398 | $27,950 | $3,200 | $24,750 |
| 2015 | -- | $25,980 | $3,800 | $22,180 |
| 2014 | $1,299 | $25,980 | $3,800 | $22,180 |
Agents Affiliated with this Home
-

Seller's Agent in 2023
Jan Culp
Trademark Real Estate, Inc.
(870) 315-2009
122 Total Sales
-

Buyer's Agent in 2023
Raymond Piper
Trademark Real Estate, Inc.
(501) 609-6258
130 Total Sales
-

Buyer's Agent in 2020
Stephanie Collie
Hot Springs 1st Choice Realty
(501) 844-0027
189 Total Sales
-

Seller's Agent in 2015
Olga Ward
Trademark Real Estate, Inc.
(501) 844-5608
83 Total Sales
Map
Source: Cooperative Arkansas REALTORS® MLS
MLS Number: 23018244
APN: 055-00002-010
- 290 Deer Creek Rd
- TBD Barranger Rd
- 00 Williams Cutoff Rd
- 1537 Williams Cutoff Rd
- 9035 Highway 128
- 4192 Sycamore Dr
- TBD Arkansas 128
- 13898 Highway 84
- 855 Fendley Rd
- 1832 Allen Rd
- 13107 Highway 84
- TBD Antioch Rd
- 593 Fendley Rd
- 0000 Laurel Rd
- XXX Arkansas 128
- 179 Darlin Ln
- 1966 Thomas Loop
- 6486 Highway 7
- 2641 Arkansas 128
- 7369 Arkansas 7
