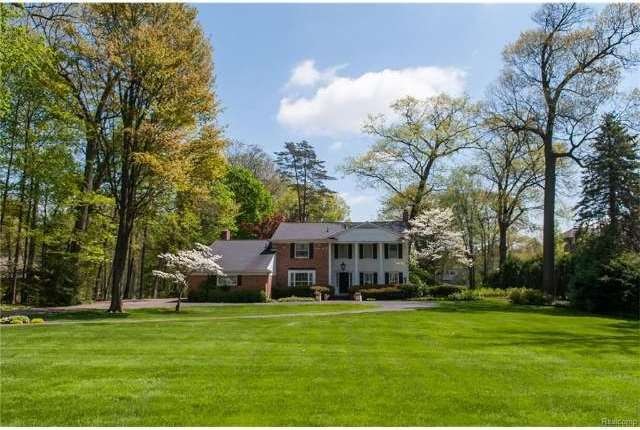
$650,000
- 4 Beds
- 2.5 Baths
- 2,700 Sq Ft
- 655 S Spinningwheel Ln
- Bloomfield Hills, MI
Stunning, turn-key colonial in coveted Bloomfield Hills! This 4 bedroom, 2.5 bath showpiece has been re-imagined from roof to basement with premium 2025 finishes and zero corners cut.Exterior upgrades: brand-new roof & A/C, freshly laid asphalt drive, crisp landscaping, and a custom back deck ready for summer entertaining.Interior highlights: matte birch wide-plank floors
Edinam Moten Bridge Cross Realty
