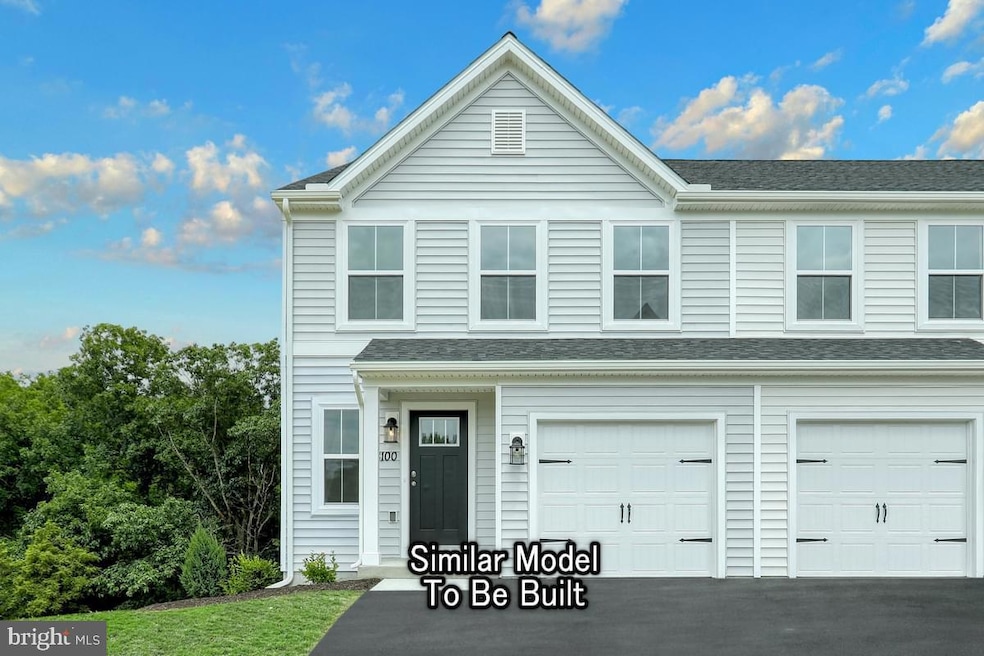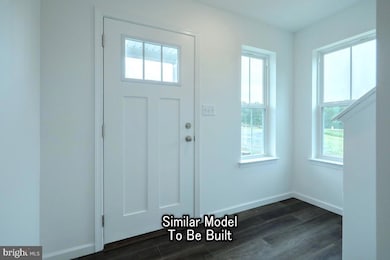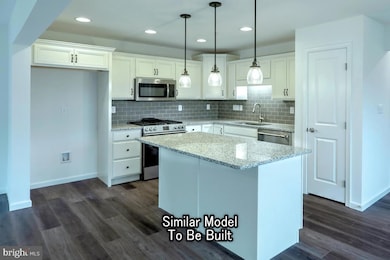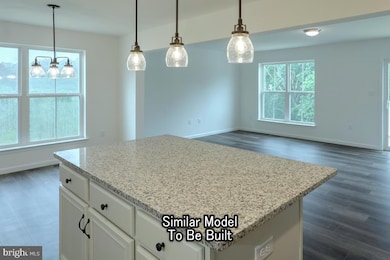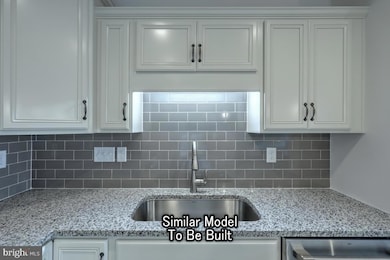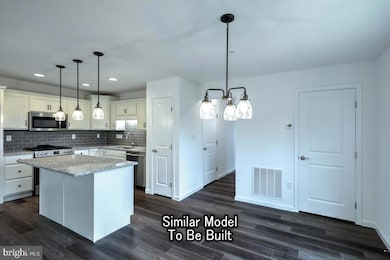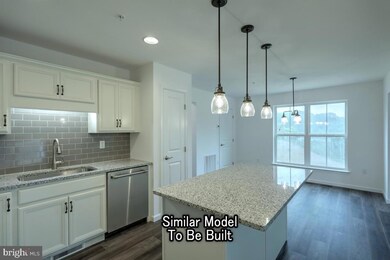300 Magnolia Ln State College, PA 16803
Estimated payment $2,673/month
Highlights
- New Construction
- Deck
- Stainless Steel Appliances
- Open Floorplan
- Breakfast Area or Nook
- 1 Car Direct Access Garage
About This Home
Welcome to Harvest Meadows, where comfort, convenience, and exceptional included features come together in this beautifully designed 2-story end-unit townhome offering 1,689 sq. ft. of thoughtfully planned living area, plus an additional 529 sq. ft. of finished basement space with a full bath, 125 sq. ft. of unfinished storage, and a 220 sq. ft. 1-car garage. Located in the desirable Central region, this home offers public water and sewer, natural gas availability, central air conditioning, a Lennox® high-efficiency gas heating system, a programmable thermostat, LED lighting for energy efficiency, Kidde® smoke and carbon monoxide detectors with backup, and a fire suppression system for peace of mind. Step inside to a bright foyer featuring an added window, welcoming you into a spacious open main level enhanced with upgraded EVP flooring. The heart of the home is the stunning expanded 2-story family room with added recessed lighting and abundant natural light from the double box window. The upgraded kitchen is sure to impress with Merillat® Birch cabinetry featuring designer hardware, beautiful quartz countertops, a tile backsplash, a large island providing extra workspace and seating, a stainless steel gas GE® appliance package, a Moen® garbage disposal, recessed lighting, and a water line for a future ice maker. Together, these selections create a stylish and functional setting perfect for both everyday living and entertaining. The finished walkout basement adds versatility with a full bathroom, making it ideal for a recreation room, home office, fitness space, or private guest retreat. A basement egress window provides natural light and added safety. Upstairs, the luxurious primary suite offers an elegant tray ceiling with recessed lighting and an upgraded private bath featuring a double bowl vanity, a tile shower with frameless sliding door, upgraded plumbing fixtures, and a Virginia Marble® vanity top. Secondary bedrooms include ceiling lights per plan, generous closet space with Rubbermaid® ventilated shelving, and easy access to another well-appointed full bath. Upgraded flooring selections throughout the home, including Shaw® carpet and vinyl in designated areas, provide a cohesive and comfortable feel. Additional features enhancing everyday livability include three media chase conduits for clean TV mounting, two reinforced ceiling fixture areas ready for future fans or lighting upgrades, two-tone Sherwin Williams® interior paint, oak handrails stained to your preference, and decorative interior doors with satin nickel Schlage® hardware. Outside, relax or entertain on the 10’ x 10’ composite deck with vinyl railing and steps to grade. The home also features a garage door opener with exterior keypad for convenience, attractive exterior stone accents paired with durable vinyl siding, architectural shingles, concrete walkway, two hose bibs, two weatherproof exterior outlets, and a professionally graded and seeded yard with front landscaping. Exceptional construction standards include a poured concrete foundation with insulation per plan, moisture-resistant tongue-and-groove subfloor, R-44 attic insulation, house wrap with vapor barrier protection, sealed ductwork, Argon gas Low-E windows, and a passive radon system. With the Berks Homes Advantage, you’ll also enjoy a 10-year home warranty, a pre-drywall meeting to ensure confidence in the build, a pre-settlement orientation, and quality follow-ups at 3 and 11 months after move-in. This upgraded end-unit townhome in Harvest Meadows delivers modern style, energy-efficient design, and exceptional value in a convenient location close to daily needs. Move-in ready comfort awaits—this is the perfect place to call home. Photos show the same model but may include upgrades that are not part of the listed property. Subdivision assessment pending; MLS shows zero taxes. Final taxes will be based on the improved lot and dwelling assessment.
Listing Agent
(484) 798-2872 asoo@berkshomes.com Berks Homes Realty, LLC Listed on: 11/21/2025
Townhouse Details
Home Type
- Townhome
Year Built
- New Construction
Lot Details
- 7,339 Sq Ft Lot
- Property is in excellent condition
HOA Fees
- $165 Monthly HOA Fees
Parking
- 1 Car Direct Access Garage
- 1 Driveway Space
- Front Facing Garage
Home Design
- Poured Concrete
- Frame Construction
- Blown-In Insulation
- Batts Insulation
- Architectural Shingle Roof
- Fiberglass Roof
- Asphalt Roof
- Vinyl Siding
- Passive Radon Mitigation
- Concrete Perimeter Foundation
- Stick Built Home
Interior Spaces
- Property has 2 Levels
- Open Floorplan
- Double Pane Windows
- Vinyl Clad Windows
- Insulated Windows
- Window Screens
- Insulated Doors
- Family Room Off Kitchen
Kitchen
- Breakfast Area or Nook
- Gas Oven or Range
- Microwave
- Dishwasher
- Stainless Steel Appliances
- Kitchen Island
- Disposal
Flooring
- Carpet
- Vinyl
Bedrooms and Bathrooms
- 3 Bedrooms
- Walk-In Closet
- Bathtub with Shower
Laundry
- Laundry on upper level
- Washer and Dryer Hookup
Improved Basement
- Heated Basement
- Basement Fills Entire Space Under The House
- Interior Basement Entry
Home Security
Eco-Friendly Details
- Energy-Efficient Appliances
- Energy-Efficient Windows with Low Emissivity
Outdoor Features
- Deck
- Exterior Lighting
- Porch
Utilities
- Forced Air Heating and Cooling System
- Cooling System Utilizes Natural Gas
- Heat Pump System
- Programmable Thermostat
- 200+ Amp Service
- Electric Water Heater
Community Details
Overview
- $450 Capital Contribution Fee
- Association fees include common area maintenance
- Built by Berks Homes
- Harvest Meadows Subdivision, Violet D7 Floorplan
Pet Policy
- No Pets Allowed
Security
- Carbon Monoxide Detectors
- Fire and Smoke Detector
Map
Home Values in the Area
Average Home Value in this Area
Tax History
| Year | Tax Paid | Tax Assessment Tax Assessment Total Assessment is a certain percentage of the fair market value that is determined by local assessors to be the total taxable value of land and additions on the property. | Land | Improvement |
|---|---|---|---|---|
| 2025 | -- | $0 | $0 | $0 |
| 2024 | -- | $0 | $0 | $0 |
| 2023 | $0 | $0 | $0 | $0 |
Property History
| Date | Event | Price | List to Sale | Price per Sq Ft |
|---|---|---|---|---|
| 11/21/2025 11/21/25 | For Sale | $474,990 | -- | $214 / Sq Ft |
Source: Bright MLS
MLS Number: PACE2516762
APN: 12-004-035-0300M
- 302 Magnolia Ln
- 332 Magnolia Ln
- 334 Magnolia Ln
- 120 Broad Oak Ln
- 336 Magnolia Ln
- Lilac Plan at Harvest Meadows
- Violet Townhome Plan at Harvest Meadows
- Iris Plan at Harvest Meadows
- 139 Broad Oak Ln
- 135 Broad Oak Ln
- 125 Broad Oak Ln
- 123 Broad Oak Ln
- 131 Broad Oak Ln
- 119 Broad Oak Ln
- 326 Magnolia Ln
- 180 Acer Ave
- 244 Acer Ave
- 188 Acer Ave
- 182 Kephart St
- 190 Acer Ave
- 701 Cricklewood Dr
- 850 Toftrees Ave
- 870 Toftrees Ave
- 390 Toftrees Ave
- 10 Vairo Blvd
- 240 Toftrees Ave
- 901-991 Oakwood Ave
- 201 Vairo Blvd
- 1335 Dreibelbis St
- 501 Vairo Blvd
- 100 Jefferson Ave
- 601 Vairo Blvd
- 102 Longmeadow Ln
- 646 E College Ave
- 875 Willard St Unit 875
- 818 Bellaire Ave
- 1210 N Atherton St Unit Studio
- 522 E College Ave Unit 306
- 1400 Martin St
- 114 Hetzel St
