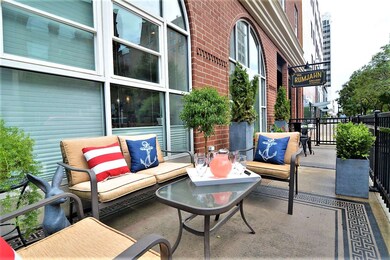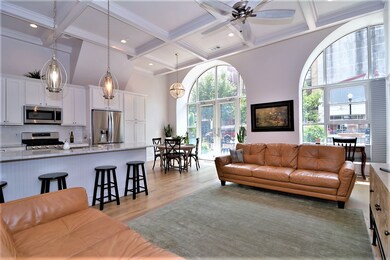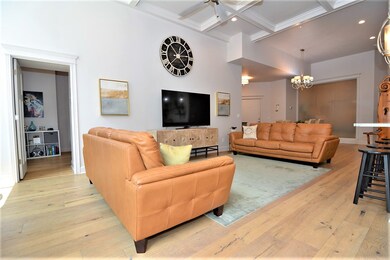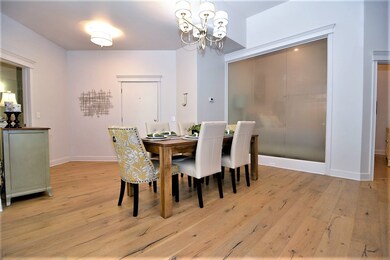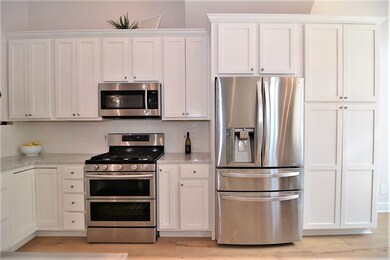
300 Main St Unit 1C Evansville, IN 47708
Highlights
- Primary Bedroom Suite
- Backs to Open Ground
- Stone Countertops
- Open Floorplan
- Wood Flooring
- 5-minute walk to Evansville Riverfront
About This Home
As of September 2019Condo Living at its Finest!!! This First Floor Condo on Main Street features 4 bedrooms, 2 full baths and walkway access! Your front patio is fenced-in and gives you access to your kitchen to prepare meals to grill outside! This condo is the only one with this kind of access and outdoor living space; making it feel more like a home. Upon entering the condo you will be welcomed to an Open Floor Plan featuring great room, dining room, kitchen and breakfast nook. Engineered hardwood flooring highlights all your living areas. The great room boasts coffered ceilings and views from floor to ceiling of main street. Gourmet's delight kitchen was custom designed with white shaker-style, soft closure cabinetry and topped off with Carrara marble counter tops. A long breakfast bar with seating for four plus a breakfast nook provides plenty of eating areas for entertainment. Stainless steel appliances are included which features a gas range/oven, plus a large pantry for extra food storage. A formal dining room is adjacent to the great room highlighted by a beautiful chandelier. Exquisite master suite with frosted glass wall and a sliding door access to the private master bath. The master bath features ceramic tile floors, tiled shower, double bowl vanity and separate water closet. Access to an over sized walk-in closet is off the master bath and is host to the included washer and dryer. Across from the master suite hall you will find bedrooms 2 and 4. Each has engineered hardwood flooring and a full wall of closet space. Bedroom 3 is split from the master bedroom and boasts access to the hall bath and its own walk-in lighted closet plus a window overlooking the walkway. The hall bath has a tiled shower, ceramic tile flooring and extra storage above the door. The interior of this condo was custom designed and all features were selected by the current owners, i.e: Designer lighting, custom cabinetry, engineered hardwood flooring, ceramic tile, frame less shower doors, coffered ceilings, Carrara marble countertops and fenced front patio. You may enter 3 different ways: front door, secured access (alarm) door, or from the parking lot back door. This former DeJong's building began renovation in 2007, and was completed for the owner in February 2017. A spectacular condo on Main, surely the one for you!!
Property Details
Home Type
- Condominium
Est. Annual Taxes
- $2,812
Year Built
- Built in 1899
Lot Details
- Backs to Open Ground
- Aluminum or Metal Fence
HOA Fees
- $228 Monthly HOA Fees
Parking
- Off-Street Parking
Home Design
- Brick Exterior Construction
- Slab Foundation
Interior Spaces
- 1-Story Property
- Open Floorplan
- Ceiling height of 9 feet or more
- Double Pane Windows
- Formal Dining Room
- Partially Finished Basement
- Crawl Space
- Home Security System
Kitchen
- Breakfast Bar
- Gas Oven or Range
- Stone Countertops
- Built-In or Custom Kitchen Cabinets
- Disposal
Flooring
- Wood
- Ceramic Tile
Bedrooms and Bathrooms
- 4 Bedrooms
- Primary Bedroom Suite
- Walk-In Closet
- 2 Full Bathrooms
- Double Vanity
Laundry
- Laundry on main level
- Gas And Electric Dryer Hookup
Eco-Friendly Details
- Energy-Efficient Appliances
- Energy-Efficient HVAC
- Energy-Efficient Doors
Schools
- Tekoppel Elementary School
- Helfrich Middle School
- Francis Joseph Reitz High School
Utilities
- Central Air
- Geothermal Heating and Cooling
- Heating System Uses Gas
- ENERGY STAR Qualified Water Heater
- Cable TV Available
Additional Features
- Patio
- Suburban Location
Listing and Financial Details
- Assessor Parcel Number 82-06-30-020-104.003-029
Community Details
Overview
- The Meridian Plaza Subdivision
Security
- Security Service
Similar Homes in Evansville, IN
Home Values in the Area
Average Home Value in this Area
Property History
| Date | Event | Price | Change | Sq Ft Price |
|---|---|---|---|---|
| 09/05/2019 09/05/19 | Sold | $340,000 | -2.8% | $176 / Sq Ft |
| 08/06/2019 08/06/19 | Pending | -- | -- | -- |
| 07/16/2019 07/16/19 | For Sale | $349,900 | +15.3% | $181 / Sq Ft |
| 10/20/2016 10/20/16 | Sold | $303,574 | +1.2% | $161 / Sq Ft |
| 08/25/2016 08/25/16 | Pending | -- | -- | -- |
| 02/01/2016 02/01/16 | For Sale | $299,900 | -- | $159 / Sq Ft |
Tax History Compared to Growth
Agents Affiliated with this Home
-

Seller's Agent in 2019
Susan Shepherd
F.C. TUCKER EMGE
(812) 453-5447
121 Total Sales
-

Seller's Agent in 2016
Stacy Stevens
Landmark Realty & Development, Inc
(812) 305-5594
170 Total Sales
Map
Source: Indiana Regional MLS
MLS Number: 201930414
- 323 Main St Unit A
- 101 SE 3rd St Unit 3E
- 508 Main St Unit 2F
- 100 NW 1st St Unit 205
- 216 Oak St
- 208 Oak St
- 200 Oak St
- 603 SE 1st St
- 315 Chandler Ave
- 708 SE 3rd St
- 1006 Cherry St
- 205 Harriet St
- 723 SE 1st St
- 5 E Powell Ave
- 209 N 2nd Ave
- 1004 SE 1st St
- 44 Washington Ave
- 1021 W Franklin St
- 1023 W Franklin St
- 521 E Cherry St

