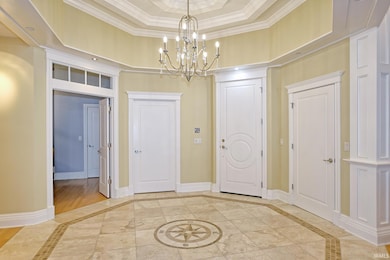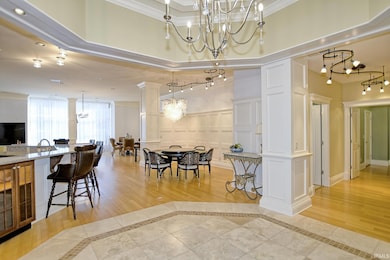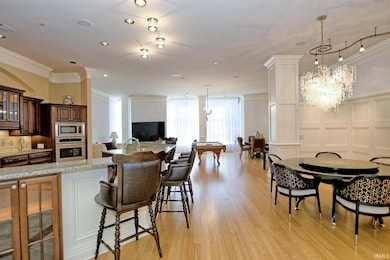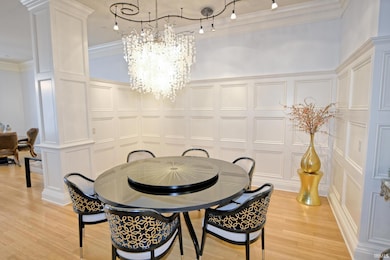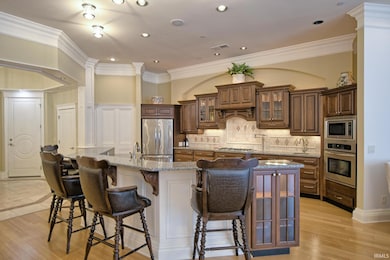300 Main St Unit 2C Evansville, IN 47708
Estimated payment $3,853/month
Highlights
- Open Floorplan
- Backs to Open Ground
- Great Room
- Francis Joseph Reitz High School Rated 9+
- Wood Flooring
- 5-minute walk to Evansville Riverfront
About This Home
This one-of-a-kind downtown condo combines elegance, craftsmanship, and modern comfort with a view overlooking Main Street. Designed with exceptional attention to detail, it also offers thoughtful updates including new chandeliers, light fixtures, and fresh paint throughout. The inviting open floor plan, perfect for entertaining, features soaring 11-foot ceilings with expanded three-piece crown molding and golden bamboo flooring illuminated by natural light through UV-tinted windows. The gourmet kitchen showcases Caledonia granite countertops, professional-grade stainless steel appliances, a 36” gas cooktop with pot filler, double convection ovens, and a large island with seating for four. A secret door leads to the walk-in pantry, and rope lighting adds a warm, ambient touch. The primary suite includes a double tray ceiling, walk-in closet, and a luxurious bath with a Black Galaxy granite counter, a Moen spa shower in Travertine tile, and a jacuzzi garden tub. The second bedroom is also an en-suite, and has a large walk-in closet with pull-down stairs leading to generous attic space for extra storage, while the third bedroom—with its charming transom window—can easily serve as an office or library. Additional features include a dedicated utility room with a full-size washer and gas dryer, a hot water recirculating system, whole-house humidifier, a surge suppressor, and custom track-lighting systems to highlight artwork. Two reserved parking spaces and a secured storage unit are included in the underground garage. Residents can also enjoy the rooftop garden patio overlooking the downtown skyline—a perfect spot to relax, grill, or watch fireworks. The HOA covers maintenance, cleaning, security, trash, snow removal, and water and sewer services. All of this in the heart of a thriving downtown scene with restaurants, bars, entertainment, and the riverfront nearby.
Listing Agent
F.C. TUCKER EMGE Brokerage Phone: 812-426-9020 Listed on: 10/15/2025

Property Details
Home Type
- Condominium
Est. Annual Taxes
- $8,938
Year Built
- Built in 2007
Lot Details
- Backs to Open Ground
HOA Fees
- $561 Monthly HOA Fees
Parking
- 2 Car Garage
- Basement Garage
- Garage Door Opener
Home Design
- Flat Roof Shape
- Brick Exterior Construction
Interior Spaces
- 2,628 Sq Ft Home
- 1-Story Property
- Open Floorplan
- Crown Molding
- Tray Ceiling
- Ceiling height of 9 feet or more
- Entrance Foyer
- Great Room
- Basement Fills Entire Space Under The House
- Intercom
Kitchen
- Eat-In Kitchen
- Breakfast Bar
- Walk-In Pantry
- Kitchen Island
- Stone Countertops
- Utility Sink
- Disposal
Flooring
- Wood
- Ceramic Tile
Bedrooms and Bathrooms
- 3 Bedrooms
- Split Bedroom Floorplan
- En-Suite Primary Bedroom
- Walk-In Closet
- Double Vanity
- Bathtub With Separate Shower Stall
- Garden Bath
Laundry
- Laundry on main level
- Washer and Gas Dryer Hookup
Attic
- Storage In Attic
- Pull Down Stairs to Attic
Schools
- Tekoppel Elementary School
- Helfrich Middle School
- Francis Joseph Reitz High School
Utilities
- Forced Air Heating and Cooling System
- Heat Pump System
- Cable TV Available
Listing and Financial Details
- Assessor Parcel Number 82-06-30-020-098.003-029
Community Details
Overview
- Mid-Rise Condominium
- The Meridian Plaza Subdivision
Security
- Security Service
- Fire and Smoke Detector
- Fire Sprinkler System
Map
Home Values in the Area
Average Home Value in this Area
Tax History
| Year | Tax Paid | Tax Assessment Tax Assessment Total Assessment is a certain percentage of the fair market value that is determined by local assessors to be the total taxable value of land and additions on the property. | Land | Improvement |
|---|---|---|---|---|
| 2024 | $9,542 | $414,200 | $9,700 | $404,500 |
| 2023 | $10,169 | $461,300 | $6,300 | $455,000 |
| 2022 | $9,422 | $431,500 | $6,300 | $425,200 |
| 2021 | $5,071 | $449,300 | $6,300 | $443,000 |
| 2020 | $5,090 | $449,300 | $6,300 | $443,000 |
| 2019 | $5,345 | $475,500 | $6,300 | $469,200 |
| 2018 | $5,369 | $475,500 | $6,300 | $469,200 |
| 2017 | $4,459 | $390,900 | $6,300 | $384,600 |
| 2016 | $4,108 | $372,200 | $6,400 | $365,800 |
| 2014 | $4,086 | $372,200 | $6,400 | $365,800 |
| 2013 | -- | $372,200 | $6,400 | $365,800 |
Property History
| Date | Event | Price | List to Sale | Price per Sq Ft | Prior Sale |
|---|---|---|---|---|---|
| 10/15/2025 10/15/25 | For Sale | $483,700 | +12.5% | $184 / Sq Ft | |
| 10/27/2021 10/27/21 | Sold | $430,000 | -6.5% | $164 / Sq Ft | View Prior Sale |
| 10/18/2021 10/18/21 | Pending | -- | -- | -- | |
| 04/16/2021 04/16/21 | For Sale | $459,900 | -- | $175 / Sq Ft |
Purchase History
| Date | Type | Sale Price | Title Company |
|---|---|---|---|
| Deed | -- | Jd Cela Cap | |
| Personal Reps Deed | -- | None Listed On Document | |
| Warranty Deed | $430,000 | Regional Title Services Llc | |
| Warranty Deed | -- | None Available |
Mortgage History
| Date | Status | Loan Amount | Loan Type |
|---|---|---|---|
| Previous Owner | $250,000 | New Conventional |
Source: Indiana Regional MLS
MLS Number: 202541869
APN: 82-06-30-020-098.003-029
- 28 Property Package
- 508 Main St Unit 3A
- 428 NW 3rd St
- 216 Oak St
- 224 Mulberry St
- 603 SE 1st St
- 702 SE 2nd St
- 401 Chandler Ave
- 315 Chandler Ave
- 1006 Cherry St
- 205 Harriet St
- 209 N 2nd Ave
- 210 Read St
- 803 SE Riverside Dr
- 808 Sunset Ave
- 813 SE Riverside Dr
- 817 SE Riverside Dr
- 817 W Franklin St
- 1114 1116 W Illinois St
- 1023 W Franklin St
- 215 Sycamore St
- 413 Locust St Unit B
- 203 NW 5th St
- 301 NW 3rd St
- 602 SE Riverside Dr Unit H
- 7 Mulberry St Unit M
- 200 N Main St
- 401 Jeanette Benton Dr
- 201 W Delaware St
- 1320 SE 2nd St
- 714 N Main St Unit Dewey's Boutique Apt
- 915 N Main St Unit 601
- 327 W Missouri St
- 502 S New York Ave
- 2316 W Franklin St Unit B
- 1306 Henning Ave
- 1411 Monroe Ave Unit . A
- 715 S Rotherwood Ave
- 727 S Rotherwood Ave
- 1717 Lodge Ave


