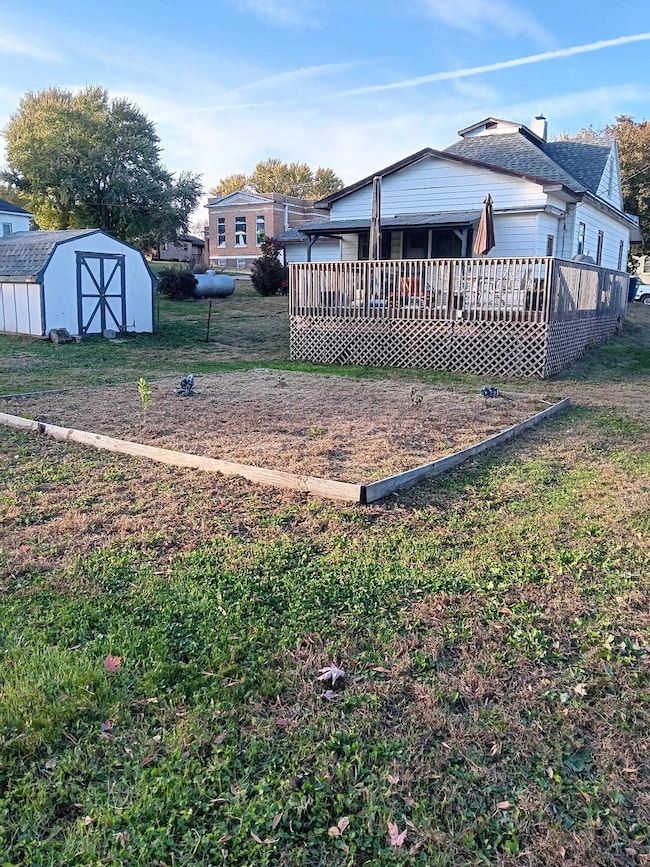300 Manning St Carroll, NE 68723
Estimated payment $451/month
Highlights
- Deck
- Wood Flooring
- Mud Room
- Wayne High School Rated A-
- Main Floor Primary Bedroom
- Enclosed Patio or Porch
About This Home
Looking for Affordable small-town living? Step inside the enclosed front porch to have your morning coffee. Next the large living room with original wood floors. There's a Cozy kitchen with a breakfast nook, 2 bedrooms on the main floor (currently one bedroom being used as a formal dining area) with original wood floors. Large 3rd bedroom upstairs with attic storage. Convenient main floor laundry and pantry. All appliances stay including washer and dryer. Attached oversize 2 car garage. Newer Features include Roof new '21, new HVAC and duct work in '23, new garage doors/remote '24, and newer 20x26 deck in '20 plus additional 13x8 porch. Home sits on 3 LOTS in a quiet neighborhood on a corner. There's an oversized lawn shed with wood floor. Just minutes from Wayne, 24 miles from Norfolk, 50 miles from Yankton or Sioux City! Pet friendly town! Call/Text for a private showing!
Home Details
Home Type
- Single Family
Est. Annual Taxes
- $869
Year Built
- Built in 1910
Home Design
- Frame Construction
- Asphalt Roof
- Hardboard
Interior Spaces
- 1,380 Sq Ft Home
- Window Treatments
- Mud Room
- Living Room
- Combination Kitchen and Dining Room
- Partial Basement
Kitchen
- Breakfast Area or Nook
- Eat-In Kitchen
- Electric Range
- Microwave
- Disposal
Flooring
- Wood
- Vinyl
Bedrooms and Bathrooms
- 3 Bedrooms | 2 Main Level Bedrooms
- Primary Bedroom on Main
- 1 Bathroom
Laundry
- Laundry on main level
- Dryer
- Washer
Parking
- 2 Car Attached Garage
- Garage Door Opener
Outdoor Features
- Deck
- Enclosed Patio or Porch
- Storage Shed
Utilities
- Central Air
- Propane Water Heater
Listing and Financial Details
- Assessor Parcel Number 0005208.00
Map
Home Values in the Area
Average Home Value in this Area
Tax History
| Year | Tax Paid | Tax Assessment Tax Assessment Total Assessment is a certain percentage of the fair market value that is determined by local assessors to be the total taxable value of land and additions on the property. | Land | Improvement |
|---|---|---|---|---|
| 2025 | $869 | $65,785 | $4,120 | $61,665 |
| 2024 | $869 | $64,295 | $2,630 | $61,665 |
| 2023 | $964 | $54,985 | $2,630 | $52,355 |
| 2022 | $800 | $46,740 | $2,630 | $44,110 |
| 2021 | $545 | $30,280 | $2,630 | $27,650 |
| 2020 | $505 | $28,335 | $2,630 | $25,705 |
| 2019 | $412 | $23,580 | $2,630 | $20,950 |
| 2018 | $421 | $23,580 | $2,630 | $20,950 |
| 2017 | $419 | $23,580 | $2,630 | $20,950 |
| 2016 | $441 | $0 | $0 | $0 |
| 2015 | $432 | $23,580 | $2,630 | $20,950 |
| 2014 | -- | $23,580 | $2,630 | $20,950 |
| 2013 | -- | $23,580 | $2,630 | $20,950 |
Property History
| Date | Event | Price | List to Sale | Price per Sq Ft |
|---|---|---|---|---|
| 11/26/2025 11/26/25 | Price Changed | $72,000 | -6.5% | $52 / Sq Ft |
| 11/05/2025 11/05/25 | Price Changed | $77,000 | -20.6% | $56 / Sq Ft |
| 10/27/2025 10/27/25 | For Sale | $97,000 | -- | $70 / Sq Ft |
Purchase History
| Date | Type | Sale Price | Title Company |
|---|---|---|---|
| Warranty Deed | $50,000 | None Listed On Document |
Mortgage History
| Date | Status | Loan Amount | Loan Type |
|---|---|---|---|
| Open | $56,000 | Credit Line Revolving |
Source: Norfolk Board of REALTORS®
MLS Number: 250797
APN: 0005208.00
- 318 W 2nd St Unit 5
- 801 E 4th St
- 1015 Sunrise Dr
- 1401 Lakewood Dr
- 901 Syracuse Ave
- 1308 Galeta Ave Unit A
- 815 W Benjamin Ave Unit 3
- 1305 Galeta Ave Unit C
- 1303 Galeta Ave
- 300 Oak St
- 1002 N 10th St
- 701 W Maple Ave
- 1301 E Grove Ave
- 313 N 8th St
- 609 Blaine St Unit 2
- 414 W Phillip Ave
- 724 S 18th St
- 403 S Robinson Ave Unit The Residence







