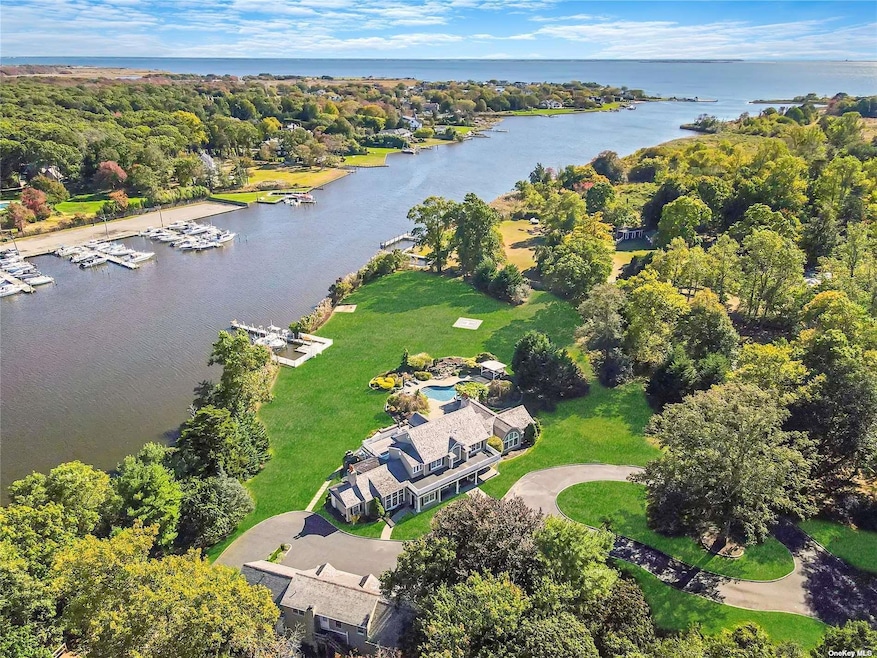Estimated payment $26,916/month
Highlights
- Greenhouse
- Basketball Court
- Home fronts a creek
- Islip High School Rated A-
- In Ground Pool
- Panoramic View
About This Home
This Stunning Waterfront Estate Offers An Unparalleled Blend Of Luxury And Nature On 4.3 Acres Along Champlin Creek. With 530 Feet Of Pristine Waterfront, The Home Features Charming Cedar Shake Roofing And A Grand Two-Story Entry. Inside, You'll Find Wide Plank Wood Floors And Custom Finishes That Enhance The Open Floor Plan, Which Includes A Barn-Style Family Room/Bar With A Cozy River Stone Fireplace. The Custom Kitchen Is Equipped With Stainless Steel Appliances, Perfect For Culinary Enthusiasts. Outdoors, The Property Is An Entertainer's Dream, Boasting An Expansive Cedar Deck, An In-Ground Pool With A Hot Tub And Swim Spa, Pergolas For Shade, A BBQ Station For Al Fresco Dining, A Halfpipe, And More. Additional Highlights Include A Boat Cut-In With A Lift And A Spacious 7-Car Detached Garage. This Estate Truly Combines Elegance With A Serene Waterfront Lifestyle. The Property Also Includes A 2.43-Acre Buildable Lot.
Listing Agent
The Agency Northshore NY Brokerage Phone: 631-870-0753 License #10301215799 Listed on: 10/21/2024

Co-Listing Agent
The Agency Northshore NY Brokerage Phone: 631-870-0753 License #10401372965
Home Details
Home Type
- Single Family
Est. Annual Taxes
- $68,260
Year Built
- Built in 1952 | Remodeled in 2023
Lot Details
- 4.35 Acre Lot
- Home fronts a creek
- Back Yard Fenced
- Front and Back Yard Sprinklers
- Additional Parcels
Home Design
- Ranch Style House
- Frame Construction
- Stone Siding
- Cedar
Interior Spaces
- 4,999 Sq Ft Home
- Wet Bar
- Cathedral Ceiling
- 2 Fireplaces
- Entrance Foyer
- Formal Dining Room
- Wood Flooring
- Panoramic Views
- Crawl Space
Kitchen
- Eat-In Kitchen
- Microwave
- Dishwasher
- Granite Countertops
Bedrooms and Bathrooms
- 4 Bedrooms
- En-Suite Primary Bedroom
- Walk-In Closet
Laundry
- Dryer
- Washer
Home Security
- Home Security System
- Security Gate
Parking
- Detached Garage
- Driveway
Outdoor Features
- In Ground Pool
- Canal Access
- Basketball Court
- Balcony
- Deck
- Patio
- Basketball Hoop
- Greenhouse
- Separate Outdoor Workshop
- Porch
Schools
- Maud S Sherwood Elementary School
- Islip Middle School
- Islip High School
Utilities
- Forced Air Heating and Cooling System
- Heating System Uses Oil
- Radiant Heating System
- Water Heater
Listing and Financial Details
- Assessor Parcel Number 0500-423-00-02-00-004-004
Map
Home Values in the Area
Average Home Value in this Area
Tax History
| Year | Tax Paid | Tax Assessment Tax Assessment Total Assessment is a certain percentage of the fair market value that is determined by local assessors to be the total taxable value of land and additions on the property. | Land | Improvement |
|---|---|---|---|---|
| 2024 | $45,391 | $141,500 | $57,000 | $84,500 |
| 2023 | $45,391 | $141,500 | $57,000 | $84,500 |
| 2022 | $40,924 | $141,500 | $57,000 | $84,500 |
| 2021 | $40,924 | $141,500 | $57,000 | $84,500 |
| 2020 | $42,685 | $141,500 | $57,000 | $84,500 |
| 2019 | $42,685 | $0 | $0 | $0 |
| 2018 | -- | $141,500 | $57,000 | $84,500 |
| 2017 | $41,159 | $141,500 | $57,000 | $84,500 |
| 2016 | $40,929 | $141,500 | $57,000 | $84,500 |
| 2015 | -- | $141,500 | $57,000 | $84,500 |
| 2014 | -- | $141,500 | $57,000 | $84,500 |
Property History
| Date | Event | Price | List to Sale | Price per Sq Ft |
|---|---|---|---|---|
| 12/26/2025 12/26/25 | Pending | -- | -- | -- |
| 12/22/2025 12/22/25 | Off Market | $3,999,999 | -- | -- |
| 08/30/2025 08/30/25 | Price Changed | $3,999,999 | -3.6% | $800 / Sq Ft |
| 08/29/2025 08/29/25 | Price Changed | $4,150,000 | +22.1% | $830 / Sq Ft |
| 08/14/2025 08/14/25 | For Sale | $3,400,000 | 0.0% | $680 / Sq Ft |
| 07/31/2025 07/31/25 | Off Market | $3,400,000 | -- | -- |
| 06/25/2025 06/25/25 | Price Changed | $3,400,000 | -20.0% | $680 / Sq Ft |
| 03/11/2025 03/11/25 | Price Changed | $4,250,000 | -7.6% | $850 / Sq Ft |
| 01/03/2025 01/03/25 | Price Changed | $4,600,000 | -2.1% | $920 / Sq Ft |
| 10/21/2024 10/21/24 | For Sale | $4,700,000 | -- | $940 / Sq Ft |
Source: OneKey® MLS
MLS Number: L3586504
APN: 472889 423.-2-3
- 2449I Union Ave Unit 34A
- 2453 B Union Ave Unit 15A
- 27 Hollister Ln
- 117 Union Ave
- 191 Smith Ave
- 43 Hollins Ln
- 270 Smith Ave
- 11 Marlboro Ln
- 36 Wingam Dr
- 22 Brian Dr
- 17 Sutton Place
- 272 Ocean Ave
- 375 Ocean Ave
- 4 3rd Ave
- 18 Timberpoint Rd
- 11 Doxsee Place
- 17 Somerset Ave
- 1 Bayview Ave
- 18 Woodland Dr
- 2449 (B) #16 A Union Blvd Unit 16A






