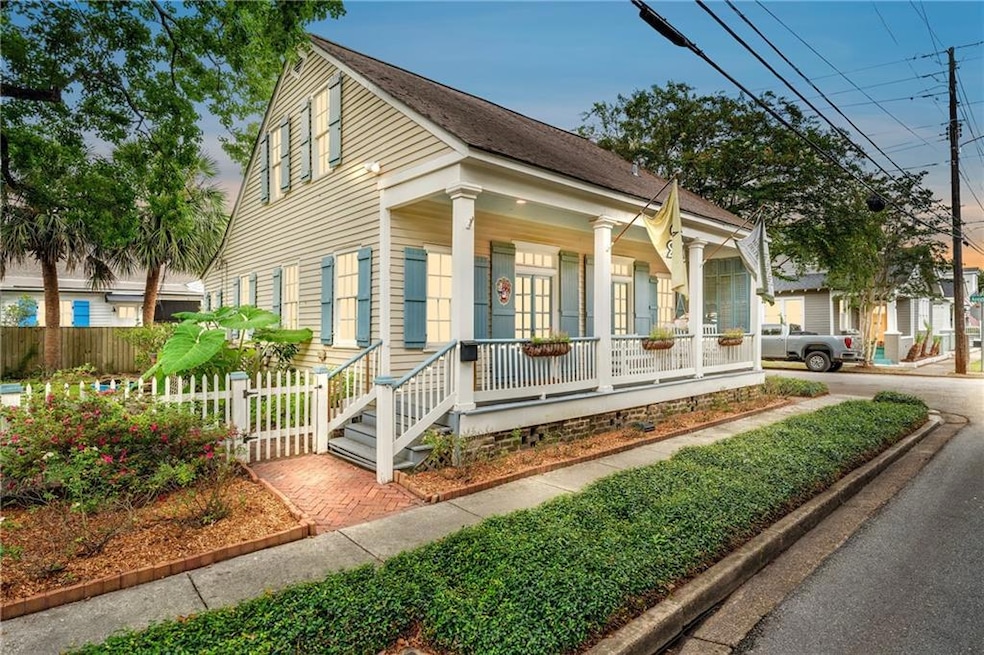
300 Marine St Mobile, AL 36604
Washington Square NeighborhoodEstimated payment $2,300/month
Highlights
- Creole Architecture
- Sun or Florida Room
- Tennis Courts
- Wood Flooring
- Corner Lot
- 1-minute walk to Washington Square
About This Home
Stunning Creole Cottage in the heart of Oakleigh Garden District! From Exterior to Interior, this home exudes Charm. You'll be greeted by a dreamy Front Porch and French Doors that lead inside. Inside features original Heart Pine Floors throughout, 11ft Ceilings, Crown Molding, Built-in Book Case, Gas Fireplace, and Plantation Shutters. The Kitchen offers White Cabinets, Granite Countertops, and a Gas Range. Off the Kitchen there is a Walk-in Pantry/Laundry Room. The Spacious Dining Room offers plenty of space for a Large table for hosting. There is a nice sized Bedroom Downstairs and a Full Bathroom. Upstairs feels like a little Suite with a Bedroom, Full Bathroom, and Walk-in Closet. At the Back of the House, a Sunroom overlooks the Courtyard Outside. The house sits on a Corner Lot, and the side yard is beautifully Landscaped. Neighborhood favorite, Callaghans Irish Pub, is a short walk away as well as Washington Square Park. The neighborhood also offers a Dog Park, Playground, Tennis Courts, and Fine Dining. Don't wait to come to see this Oakleigh gem in person!
Home Details
Home Type
- Single Family
Est. Annual Taxes
- $2,826
Year Built
- Built in 1905
Lot Details
- 3,960 Sq Ft Lot
- Lot Dimensions are 72x56x71x55
- Wood Fence
- Landscaped
- Corner Lot
- Level Lot
Home Design
- Creole Architecture
- Cottage
- Pillar, Post or Pier Foundation
- Shingle Roof
- Wood Siding
Interior Spaces
- 1,548 Sq Ft Home
- 1.5-Story Property
- Wet Bar
- Rear Stairs
- Bookcases
- Crown Molding
- Ceiling height of 10 feet on the main level
- Recessed Lighting
- Double Sided Fireplace
- Gas Log Fireplace
- Plantation Shutters
- Wood Frame Window
- Living Room with Fireplace
- Formal Dining Room
- Sun or Florida Room
Kitchen
- Breakfast Bar
- Walk-In Pantry
- Gas Oven
- Gas Range
- Microwave
- Dishwasher
- Tile Countertops
- White Kitchen Cabinets
- Disposal
Flooring
- Wood
- Tile
Bedrooms and Bathrooms
- Walk-In Closet
Laundry
- Laundry Room
- Laundry on main level
- Laundry in Kitchen
- Dryer
- Washer
Home Security
- Carbon Monoxide Detectors
- Fire and Smoke Detector
Parking
- Driveway
- On-Street Parking
Outdoor Features
- Covered Patio or Porch
- Exterior Lighting
- Rain Gutters
Location
- Property is near shops
Utilities
- Central Heating and Cooling System
- Heating System Uses Natural Gas
- Cable TV Available
Listing and Financial Details
- Assessor Parcel Number 2906390003206
Community Details
Recreation
- Tennis Courts
- Community Playground
- Park
- Dog Park
Additional Features
- Oakleigh Historical District Subdivision
- Restaurant
Map
Home Values in the Area
Average Home Value in this Area
Tax History
| Year | Tax Paid | Tax Assessment Tax Assessment Total Assessment is a certain percentage of the fair market value that is determined by local assessors to be the total taxable value of land and additions on the property. | Land | Improvement |
|---|---|---|---|---|
| 2024 | $2,836 | $22,250 | $2,380 | $19,870 |
| 2023 | $2,836 | $20,140 | $2,380 | $17,760 |
| 2022 | $1,239 | $20,560 | $2,380 | $18,180 |
| 2021 | $1,253 | $20,770 | $2,380 | $18,390 |
| 2020 | $967 | $16,270 | $2,380 | $13,890 |
| 2019 | $996 | $16,740 | $0 | $0 |
| 2018 | $1,007 | $16,920 | $0 | $0 |
| 2017 | $2,142 | $33,740 | $0 | $0 |
| 2016 | $2,107 | $33,180 | $0 | $0 |
| 2013 | $974 | $15,160 | $0 | $0 |
Property History
| Date | Event | Price | Change | Sq Ft Price |
|---|---|---|---|---|
| 08/14/2025 08/14/25 | Pending | -- | -- | -- |
| 08/08/2025 08/08/25 | For Sale | $389,000 | +147.8% | $251 / Sq Ft |
| 10/06/2015 10/06/15 | Sold | $157,000 | 0.0% | $105 / Sq Ft |
| 10/06/2015 10/06/15 | Pending | -- | -- | -- |
| 09/16/2015 09/16/15 | For Sale | $157,000 | -- | $105 / Sq Ft |
Purchase History
| Date | Type | Sale Price | Title Company |
|---|---|---|---|
| Warranty Deed | $230,000 | None Available | |
| Warranty Deed | $180,000 | Guarantee Title Company | |
| Warranty Deed | $157,000 | None Available | |
| Warranty Deed | $175,330 | None Available | |
| Warranty Deed | -- | None Available |
Mortgage History
| Date | Status | Loan Amount | Loan Type |
|---|---|---|---|
| Open | $234,575 | New Conventional | |
| Previous Owner | $171,000 | New Conventional | |
| Previous Owner | $171,830 | FHA | |
| Previous Owner | $163,706 | FHA |
Similar Homes in Mobile, AL
Source: Gulf Coast MLS (Mobile Area Association of REALTORS®)
MLS Number: 7628995
APN: 29-06-39-0-003-206
- 356 Marine St
- 352 S Broad St
- 965 Selma St
- 1006 Elmira St
- 205 George St
- 916 Church St
- 916 Church St Unit Lot 6
- 1013 Elmira St
- 456 S Broad St
- 1058 Church St
- 1012 Texas St
- 454 George St
- 1123 Palmetto St
- 255 Marine St
- 0 Marine St Unit 7592399
- 551 Marine St
- 956 Conti St
- 557 Marine St
- 354 S Dearborn St
- 1150 Texas St






