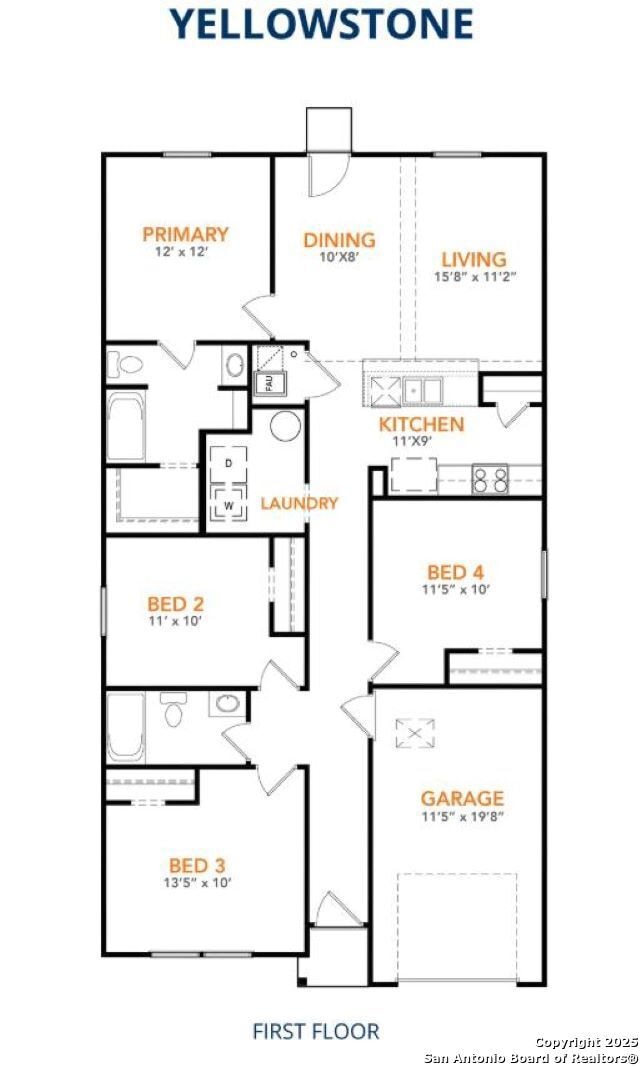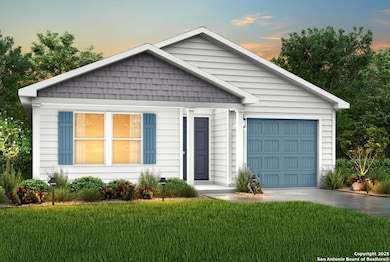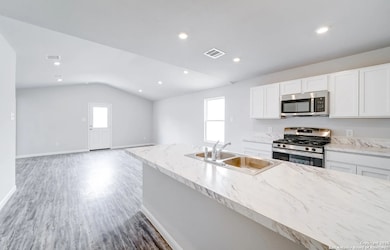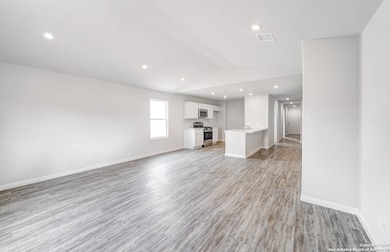300 Mariposa Ln Kenedy, TX 78119
Estimated payment $1,056/month
Highlights
- New Construction
- Double Pane Windows
- Laundry Room
- 1 Car Attached Garage
- Walk-In Closet
- Central Heating and Cooling System
About This Home
MLS# 1922238 - Built by NHC - Dec 2025 completion! ~ The Yellowstone Plan from our Freedom Series is thoughtfully designed for comfort and convenience, offering 4 bedrooms, 2 bathrooms, and 1,401 square feet of single-story living. As you enter the home, you'll find three secondary bedrooms and a full bathroom, perfectly positioned to provide privacy and flexibility for family members or guests. Continue down the hall, and you'll pass the conveniently located laundry room before reaching the heart of the home. The open-concept kitchen, complete with a central island, seamlessly overlooks the family room and dining area, creating a welcoming space for family time, meals, and for entertaining. Tucked off the dining area, the primary suite features a private bathroom and walk-in closet, offering a peaceful retreat from the rest of the home. .
Home Details
Home Type
- Single Family
Est. Annual Taxes
- $173
Year Built
- Built in 2025 | New Construction
Parking
- 1 Car Attached Garage
Home Design
- Slab Foundation
- Composition Roof
Interior Spaces
- 1,401 Sq Ft Home
- Property has 1 Level
- Double Pane Windows
- Laundry Room
Kitchen
- Stove
- Microwave
- Dishwasher
Flooring
- Carpet
- Vinyl
Bedrooms and Bathrooms
- 4 Bedrooms
- Walk-In Closet
- 2 Full Bathrooms
Schools
- Kenedy Elementary And Middle School
- Kenedy High School
Additional Features
- 8,403 Sq Ft Lot
- Central Heating and Cooling System
Community Details
- Built by NHC
- Las Colinas Subdivision
Listing and Financial Details
- Legal Lot and Block 14 / A
- Seller Concessions Not Offered
Map
Home Values in the Area
Average Home Value in this Area
Tax History
| Year | Tax Paid | Tax Assessment Tax Assessment Total Assessment is a certain percentage of the fair market value that is determined by local assessors to be the total taxable value of land and additions on the property. | Land | Improvement |
|---|---|---|---|---|
| 2024 | $173 | $9,672 | $9,672 | $0 |
| 2023 | $83 | $4,836 | $4,836 | $0 |
| 2022 | $80 | $4,836 | $4,836 | $0 |
| 2021 | $102 | $4,836 | $4,836 | $0 |
| 2020 | $90 | $4,836 | $4,836 | $0 |
| 2019 | $96 | $4,836 | $4,836 | $0 |
| 2018 | $96 | $4,836 | $4,836 | $0 |
Property History
| Date | Event | Price | List to Sale | Price per Sq Ft |
|---|---|---|---|---|
| 11/11/2025 11/11/25 | For Sale | $197,687 | -- | $141 / Sq Ft |
Purchase History
| Date | Type | Sale Price | Title Company |
|---|---|---|---|
| Special Warranty Deed | -- | None Listed On Document |
Mortgage History
| Date | Status | Loan Amount | Loan Type |
|---|---|---|---|
| Closed | $0 | Purchase Money Mortgage |
Source: San Antonio Board of REALTORS®
MLS Number: 1922238
APN: 104501
- 305 Mariposa Ln
- 307 Mariposa Ln
- 304 Mariposa Ln
- Madison Plan at Las Colinas - Freedom Series
- Olympic Plan at Las Colinas - Freedom Series
- Yellowstone Plan at Las Colinas - Freedom Series
- Lincoln Plan at Las Colinas - Freedom Series
- 702 Mariposa Ln
- 4531 U S 181
- 3810 U S 181
- 217 N 2nd St
- 1343 County Road 145
- 406 Tilden St
- 0 U S 181
- 213 S 6th St
- 405 S 9th St
- LOT 81 BLK A Nottingham Ln
- LOT 81-88 BLK A Nottingham Ln
- 313 S 6th St
- 323 S 6th St
- 439 N Sunset Strip St Unit 1
- 310 Fm 719 Unit D
- 369 Freeny Dr
- 146 County Road 329
- 1226 S State Highway 123
- 107 W Mesquite St
- 657 W 4th St Unit 13
- 386 Paloma Dr
- 1211 C St
- 1410 B St
- 226 Blue Bonnet
- 642 10th St Unit 7
- 642 10th St Unit 42
- 642 10th St Unit 5
- 642 10th St Unit 4
- 112 Lone Oak Unit D303
- 1001 Robertson
- 103 Windcrest
- 120 Grand View
- 437 Middle Green Loop




