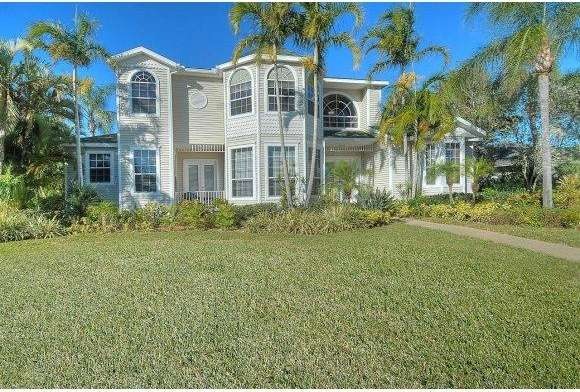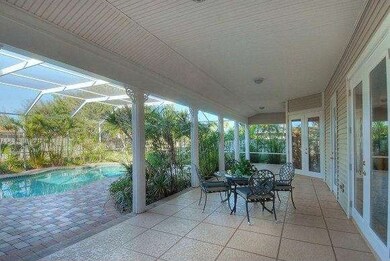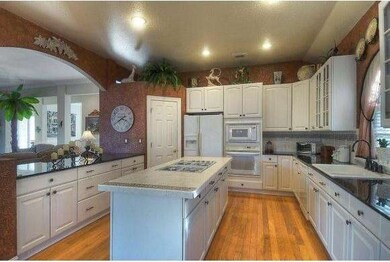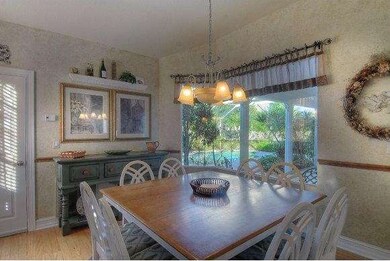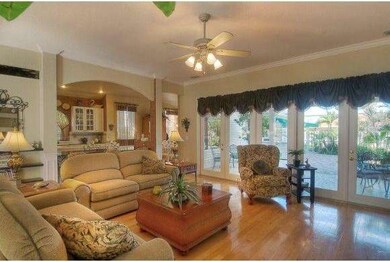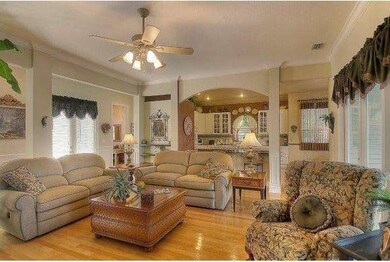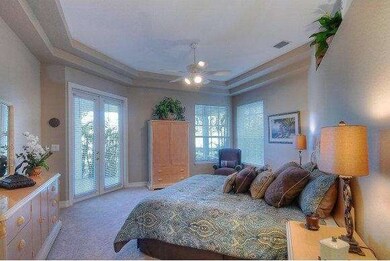
300 Marlin Place Melbourne Beach, FL 32951
Highlights
- Waterfront Community
- Property has ocean access
- RV Access or Parking
- Gemini Elementary School Rated A-
- In Ground Pool
- Open Floorplan
About This Home
As of April 2025Spectacular, well built home in desirable Rivers Edge subd. in the heart of Melbourne Bch. Seller is quality home builder that built this for his own family. Light, bright and immaculately maintained. Oversized screen enclosed pool area w/ paver deck, summer kitchen w/ gas grill, trop. landscaping, outside speakers and large covered lanai to enjoy it all from. Private guest suite has own entry. Grnd flr master. Spacious kitchen open to main living area. High ceilings thoughout. Owner financing!
Last Agent to Sell the Property
One Sotheby's International License #3165226 Listed on: 01/23/2012

Home Details
Home Type
- Single Family
Est. Annual Taxes
- $4,984
Year Built
- Built in 1999
Lot Details
- 0.32 Acre Lot
- Lot Dimensions are 130 x 106
- South Facing Home
- Wood Fence
- Front and Back Yard Sprinklers
Parking
- 2 Car Attached Garage
- Garage Door Opener
- RV Access or Parking
Home Design
- Shingle Roof
- Concrete Siding
- Block Exterior
- Vinyl Siding
Interior Spaces
- 3,500 Sq Ft Home
- 2-Story Property
- Open Floorplan
- Central Vacuum
- Built-In Features
- Vaulted Ceiling
- Ceiling Fan
- Dining Room
- Loft
- Screened Porch
- Pool Views
Kitchen
- Eat-In Kitchen
- Breakfast Bar
- Gas Range
- Microwave
- Ice Maker
- Dishwasher
- Disposal
Flooring
- Wood
- Carpet
- Tile
Bedrooms and Bathrooms
- 5 Bedrooms
- Primary Bedroom on Main
- Split Bedroom Floorplan
- Dual Closets
- Walk-In Closet
- Jack-and-Jill Bathroom
- Bathtub and Shower Combination in Primary Bathroom
- Spa Bath
Laundry
- Laundry Room
- Washer and Gas Dryer Hookup
Pool
- In Ground Pool
- Screen Enclosure
Outdoor Features
- Property has ocean access
- Deck
- Patio
- Outdoor Kitchen
Schools
- Gemini Elementary School
- Hoover Middle School
- Melbourne High School
Utilities
- Central Heating and Cooling System
- Well
Listing and Financial Details
- Assessor Parcel Number 283817270000G0001700
Community Details
Overview
- Property has a Home Owners Association
- Rivers Edge Subd Subdivision
- Maintained Community
Recreation
- Waterfront Community
- Tennis Courts
- Community Playground
- Jogging Path
Ownership History
Purchase Details
Home Financials for this Owner
Home Financials are based on the most recent Mortgage that was taken out on this home.Purchase Details
Home Financials for this Owner
Home Financials are based on the most recent Mortgage that was taken out on this home.Purchase Details
Home Financials for this Owner
Home Financials are based on the most recent Mortgage that was taken out on this home.Purchase Details
Purchase Details
Similar Homes in Melbourne Beach, FL
Home Values in the Area
Average Home Value in this Area
Purchase History
| Date | Type | Sale Price | Title Company |
|---|---|---|---|
| Warranty Deed | $1,180,000 | Prestige Title Of Brevard | |
| Warranty Deed | $495,000 | Precise Title Inc | |
| Warranty Deed | -- | -- | |
| Warranty Deed | -- | -- | |
| Warranty Deed | $69,500 | -- |
Mortgage History
| Date | Status | Loan Amount | Loan Type |
|---|---|---|---|
| Open | $944,000 | New Conventional | |
| Previous Owner | $396,000 | No Value Available | |
| Previous Owner | $50,000 | Credit Line Revolving | |
| Previous Owner | $120,000 | No Value Available |
Property History
| Date | Event | Price | Change | Sq Ft Price |
|---|---|---|---|---|
| 04/21/2025 04/21/25 | Sold | $1,180,000 | -5.5% | $369 / Sq Ft |
| 03/14/2025 03/14/25 | Pending | -- | -- | -- |
| 01/19/2025 01/19/25 | For Sale | $1,249,000 | +152.3% | $390 / Sq Ft |
| 05/01/2012 05/01/12 | Sold | $495,000 | -5.7% | $141 / Sq Ft |
| 04/02/2012 04/02/12 | Pending | -- | -- | -- |
| 01/22/2012 01/22/12 | For Sale | $525,000 | -- | $150 / Sq Ft |
Tax History Compared to Growth
Tax History
| Year | Tax Paid | Tax Assessment Tax Assessment Total Assessment is a certain percentage of the fair market value that is determined by local assessors to be the total taxable value of land and additions on the property. | Land | Improvement |
|---|---|---|---|---|
| 2024 | $5,967 | $473,850 | -- | -- |
| 2023 | $5,967 | $460,050 | $0 | $0 |
| 2022 | $5,568 | $446,660 | $0 | $0 |
| 2021 | $5,839 | $433,660 | $0 | $0 |
| 2020 | $5,791 | $427,680 | $0 | $0 |
| 2019 | $5,768 | $418,070 | $0 | $0 |
| 2018 | $5,801 | $410,280 | $0 | $0 |
| 2017 | $5,891 | $401,850 | $0 | $0 |
| 2016 | $6,021 | $393,590 | $100,000 | $293,590 |
| 2015 | $6,224 | $390,860 | $100,000 | $290,860 |
| 2014 | $6,280 | $387,760 | $100,000 | $287,760 |
Agents Affiliated with this Home
-
Corey Craigie

Seller's Agent in 2025
Corey Craigie
Compass Florida, LLC
(407) 509-3210
9 in this area
51 Total Sales
-
Dave Settgast

Seller's Agent in 2012
Dave Settgast
One Sotheby's International
(321) 543-1187
78 in this area
275 Total Sales
-
Catherine Schubert
C
Buyer's Agent in 2012
Catherine Schubert
BHHS Florida Realty
(321) 768-7600
4 Total Sales
Map
Source: Space Coast MLS (Space Coast Association of REALTORS®)
MLS Number: 632422
APN: 28-38-17-27-0000G.0-0017.00
- 2235 Sea Horse Dr
- 2105 Barracuda Ave
- 2060 Bonita Ave
- 396 Dolphin St
- 2204 Rosewood Dr
- 2207 Atlantic St Unit 825
- 2207 Atlantic St Unit 826
- 2007 Oak St
- 398 Riverview Ln
- 2101 Atlantic St Unit 531
- 2580 S Highway A1a Unit 38
- 2580 S Highway A1a Unit 90
- 2580 S Highway A1a Unit 43
- 2580 S Highway A1a Unit 2
- 204 Cherry Dr
- 2016 S River Rd
- 218 Cherry Dr
- 221 Birch Ave
- 1708 Atlantic St Unit 4F
- 1710 Atlantic St Unit 5E
