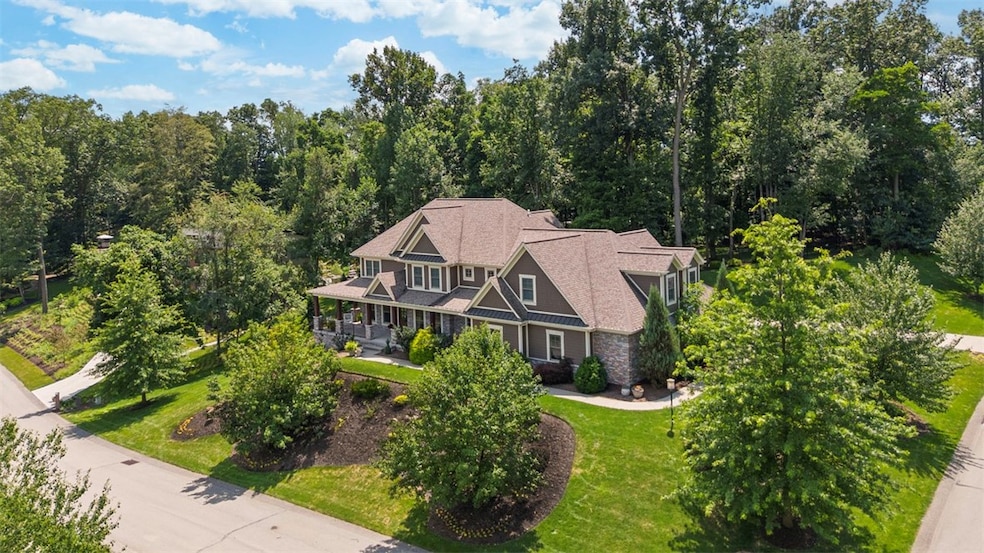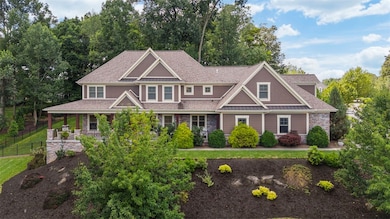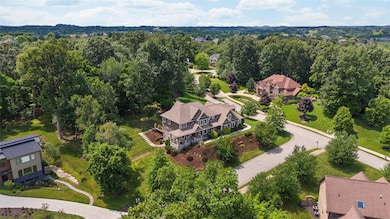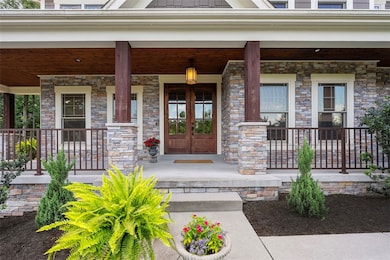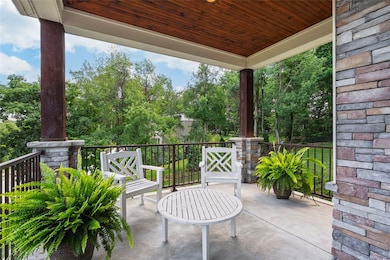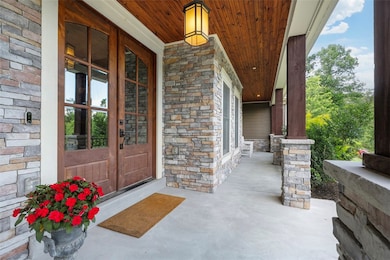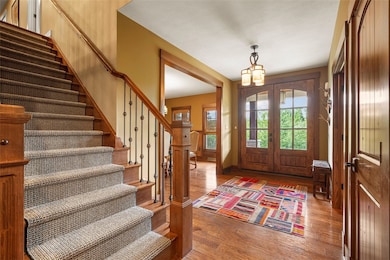300 Mccutcheon Ct Gibsonia, PA 15044
Pine Township NeighborhoodEstimated payment $11,464/month
Highlights
- Wood Flooring
- Hydromassage or Jetted Bathtub
- Breakfast Area or Nook
- Richland Elementary School Rated A
- 4 Fireplaces
- Walk-In Pantry
About This Home
Nestled in the Pine-Richland School District, this stunning home sits on an acre+ wooded lot in Lake MacLeod-a private lakeside community featuring a 10-acre lake, a charming boathouse for fishing, walking trails, & a playground- a rare blend of tranquility & recreation.This custom-built Arts & Crafts-style home captures the essence of luxury craftsmanship & timeless design.Features include hand scraped hardwoods, custom trim, chef's kitchen pro appliances, walk in pantry, wet bar, & breakfast area w/ a fireplace & multiple French doors leading to the deck. The luxurious primary suite, features a private sitting area, stone fireplace, & a spa inspired ensuite bath. Each of the oversized BR's offers comfort & space for all lifestyles. The finished lower level includes a stylish home theater, gym, & a flexible space already plumbed for a future bar- all w/ walkout access to the fully fenced back yard. This home is more than a residence-it's a lifestyle. Enjoy Lake Macleod
Home Details
Home Type
- Single Family
Est. Annual Taxes
- $24,983
Year Built
- Built in 2015
Lot Details
- 1.06 Acre Lot
HOA Fees
- $167 Monthly HOA Fees
Home Design
- Asphalt Roof
- Stone
Interior Spaces
- 6,795 Sq Ft Home
- 2-Story Property
- 4 Fireplaces
- Gas Fireplace
- Double Pane Windows
- Window Screens
- Finished Basement
- Walk-Out Basement
- Home Security System
Kitchen
- Breakfast Area or Nook
- Walk-In Pantry
- Convection Oven
- Stove
- Microwave
- Dishwasher
- Kitchen Island
Flooring
- Wood
- Carpet
- Ceramic Tile
Bedrooms and Bathrooms
- 5 Bedrooms
- Hydromassage or Jetted Bathtub
Laundry
- Dryer
- Washer
Parking
- 6 Car Attached Garage
- Garage Door Opener
Utilities
- Forced Air Heating and Cooling System
- Heating System Uses Gas
Community Details
- Lake Macleod Subdivision
Map
Home Values in the Area
Average Home Value in this Area
Tax History
| Year | Tax Paid | Tax Assessment Tax Assessment Total Assessment is a certain percentage of the fair market value that is determined by local assessors to be the total taxable value of land and additions on the property. | Land | Improvement |
|---|---|---|---|---|
| 2025 | $23,411 | $924,800 | $130,700 | $794,100 |
| 2024 | $23,411 | $924,800 | $130,700 | $794,100 |
| 2023 | $23,411 | $924,800 | $130,700 | $794,100 |
| 2022 | $23,411 | $924,800 | $130,700 | $794,100 |
| 2021 | $4,374 | $924,800 | $130,700 | $794,100 |
| 2020 | $23,411 | $924,800 | $130,700 | $794,100 |
| 2019 | $23,411 | $924,800 | $130,700 | $794,100 |
| 2018 | $23,397 | $924,800 | $130,700 | $794,100 |
| 2017 | $23,061 | $924,800 | $130,700 | $794,100 |
| 2016 | $4,374 | $924,800 | $130,700 | $794,100 |
| 2015 | $4,374 | $20,200 | $20,200 | $0 |
| 2014 | $504 | $20,200 | $20,200 | $0 |
Property History
| Date | Event | Price | List to Sale | Price per Sq Ft | Prior Sale |
|---|---|---|---|---|---|
| 09/12/2025 09/12/25 | Price Changed | $1,750,000 | -5.4% | $258 / Sq Ft | |
| 07/24/2025 07/24/25 | For Sale | $1,850,000 | +80.5% | $272 / Sq Ft | |
| 07/16/2018 07/16/18 | Sold | $1,025,000 | -6.7% | $151 / Sq Ft | View Prior Sale |
| 04/08/2018 04/08/18 | Price Changed | $1,099,000 | -4.4% | $162 / Sq Ft | |
| 06/28/2017 06/28/17 | For Sale | $1,150,000 | +21.1% | $169 / Sq Ft | |
| 01/29/2015 01/29/15 | Sold | $950,000 | 0.0% | -- | View Prior Sale |
| 11/07/2014 11/07/14 | Pending | -- | -- | -- | |
| 07/11/2014 07/11/14 | For Sale | $950,000 | -- | -- |
Purchase History
| Date | Type | Sale Price | Title Company |
|---|---|---|---|
| Special Warranty Deed | $1,025,000 | Close To Home Settlement Llc | |
| Warranty Deed | $996,354 | -- | |
| Warranty Deed | $161,700 | -- |
Mortgage History
| Date | Status | Loan Amount | Loan Type |
|---|---|---|---|
| Previous Owner | $600,000 | New Conventional | |
| Previous Owner | $417,000 | New Conventional | |
| Previous Owner | $712,500 | Future Advance Clause Open End Mortgage |
Source: West Penn Multi-List
MLS Number: 1713161
APN: 2377-P-00002-0000-00
- (Lot 133) 310 Mccutcheon Ct
- (Lot 323) 214 Macfadden Dr
- 9002 Peregrine Dr
- (Lot 115) 557 Macleod Dr
- 2013 Cherry Rd
- 2015 Cherry Rd
- 535 Macleod Dr
- 9007 Hickory Rd
- 4108 Spruce Rd
- 7208 Chestnut Way
- 1804 Appleridge Ct
- 109 Ontario Ct
- 120 Timothy Rd
- 906 Big Bear Ct
- 1004 Amy Place
- 5003 Old Orchard Ln
- 1210 Joseph Ct
- 0 Old State Rd
- 131 Birch Dr
- 7002 Eagle Rd
- 6804 Sycamore Way
- 6702 Sycamore Way
- 2703 Pointe View Dr Unit 2703
- 1000 Adams Pointe Blvd
- 216 Adams Pointe Blvd Unit 10
- 305 Broadstone Dr
- 665 E Village Green Blvd
- 511 Pearl Ave
- 8506 Clubside Dr
- 128 Reservoir Rd Unit B
- 523 E Vanderbilt Dr
- 474 Whitetail Meadows Trail
- 124 Fox Meadow Dr
- 411 Brookside Ct
- 260 Jameson Way
- 120 Hill Rd
- 772 Franklin Rd
- 4019 Village Run Rd
- 704 Park Plaza E
- 813 Fairgate Dr
