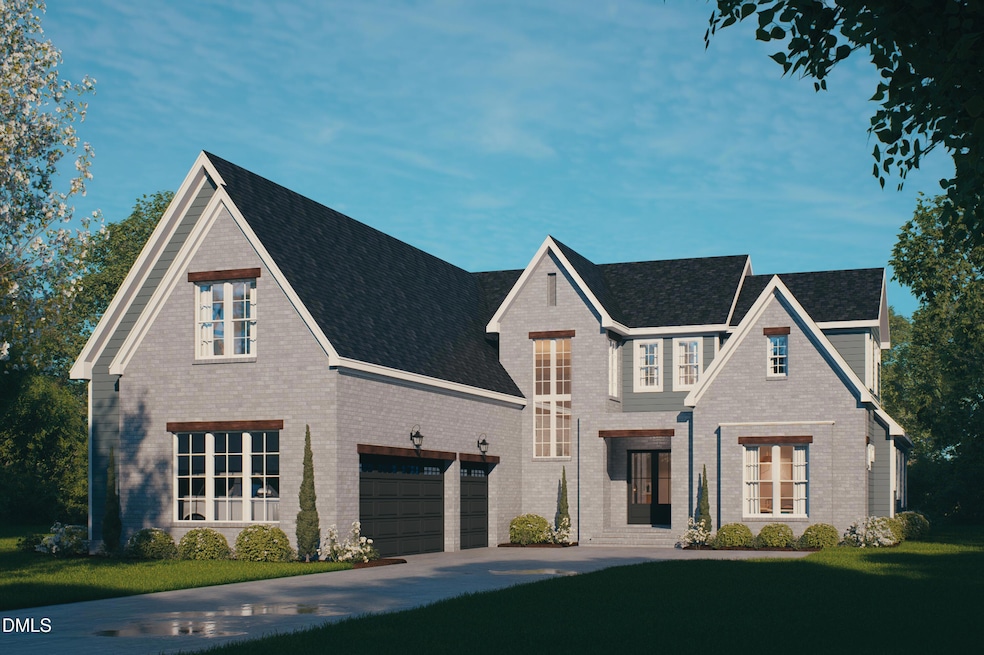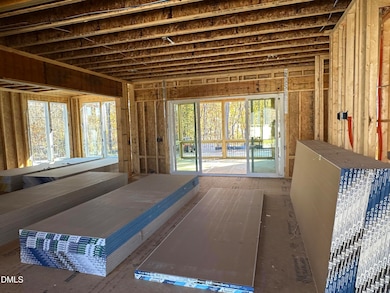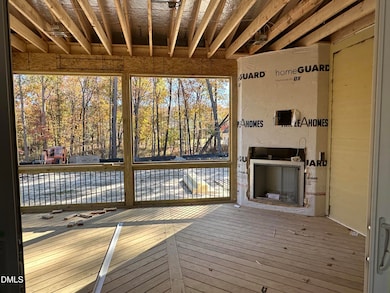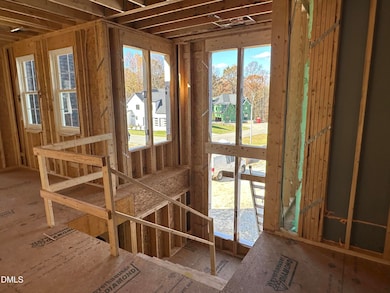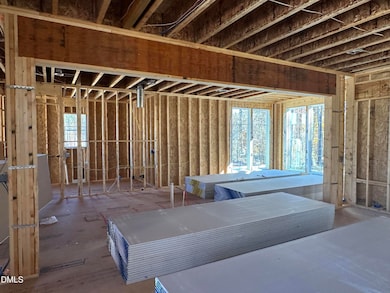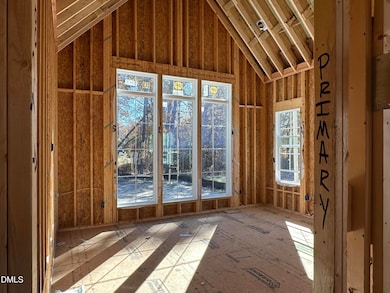300 Meadow Walk Dr Fuquay-Varina, NC 27526
Estimated payment $7,044/month
Highlights
- New Construction
- 0.59 Acre Lot
- Transitional Architecture
- Buckhorn Creek Elementary Rated A
- Family Room with Fireplace
- Wood Flooring
About This Home
Welcome to this stunning custom-built home in the highly sought-after McLaurin Farm community - where modern elegance meets timeless craftsmanship. Crafted by Award winning builder, Triple A Homes. Featuring 4 spacious bedrooms, 5.5 luxurious bathrooms, and a versatile bonus room, this home offers an ideal blend of comfort, sophistication, and functionality. Step inside to discover an open, light-filled floor plan with large windows that flood every space with natural light. The gourmet kitchen is a chef's dream, boasting high-end appliances, designer finishes, and an added scullery for effortless entertaining and extra prep space. Main level owners suite and guest bedroom! Large sliding doors lead to screen porch with fireplace overlooking wooded backyard. Every detail has been thoughtfully curated — from the intricate trim work and custom millwork to the beautifully appointed finishes that define each room. The unfinished space offers endless possibilities for storage or future expansion, allowing you to tailor the home to your lifestyle. Experience the best of luxury living in McLaurin Farm - where quality, comfort, and craftsmanship come together in perfect harmony.
Home Details
Home Type
- Single Family
Est. Annual Taxes
- $1,400
Year Built
- Built in 2025 | New Construction
Lot Details
- 0.59 Acre Lot
HOA Fees
- $80 Monthly HOA Fees
Parking
- 3 Car Attached Garage
- Garage Door Opener
- Private Driveway
- 4 Open Parking Spaces
Home Design
- Home is estimated to be completed on 2/28/26
- Transitional Architecture
- Brick Veneer
- Block Foundation
- Architectural Shingle Roof
- HardiePlank Type
Interior Spaces
- 3,930 Sq Ft Home
- 2-Story Property
- Low Emissivity Windows
- Window Screens
- Family Room with Fireplace
- 2 Fireplaces
- Breakfast Room
- Home Office
- Bonus Room
- Basement
- Crawl Space
- Laundry Room
Kitchen
- Built-In Oven
- Cooktop
- Microwave
- Dishwasher
Flooring
- Wood
- Carpet
- Ceramic Tile
Bedrooms and Bathrooms
- 4 Bedrooms | 2 Main Level Bedrooms
- Primary Bedroom on Main
Schools
- Buckhorn Creek Elementary School
- Holly Grove Middle School
- Fuquay Varina High School
Utilities
- Central Air
- Heat Pump System
- Propane
- Septic Tank
- Septic System
- Cable TV Available
Community Details
- Ppm Association, Phone Number (919) 848-4911
- Built by Triple A Homes
- Mclaurin Farm Subdivision
Listing and Financial Details
- Home warranty included in the sale of the property
- Assessor Parcel Number 0646179422
Map
Home Values in the Area
Average Home Value in this Area
Tax History
| Year | Tax Paid | Tax Assessment Tax Assessment Total Assessment is a certain percentage of the fair market value that is determined by local assessors to be the total taxable value of land and additions on the property. | Land | Improvement |
|---|---|---|---|---|
| 2025 | $1,400 | $160,000 | $160,000 | -- |
| 2024 | $1,394 | $160,000 | $160,000 | $0 |
Property History
| Date | Event | Price | List to Sale | Price per Sq Ft |
|---|---|---|---|---|
| 11/10/2025 11/10/25 | For Sale | $1,299,000 | -- | $331 / Sq Ft |
Source: Doorify MLS
MLS Number: 10132326
APN: 0646.01-17-9422-000
- 3608 Cornview Ct
- 200 Meadow Walk Dr
- 401 Stable Vly Dr
- 331 Meadow Walk Dr
- 6309 Granary Farm Ln
- 3804 Cobbler View Way
- Ashdale Plan at Longleaf Crest
- Kendrick Plan at Longleaf Meadow
- Dunmore Plan at Longleaf Crest
- Ashdale Plan at Longleaf Meadow
- Halstead Plan at Longleaf Meadow
- Halstead Plan at Longleaf Crest
- Stoneridge Plan at Longleaf Meadow
- Stoneridge Plan at Longleaf Crest
- Rosella Plan at Longleaf Meadow
- Rosella Plan at Longleaf Crest
- Kendrick Plan at Longleaf Crest
- Dunmore Plan at Longleaf Meadow
- 6409 Granary Farm Ln
- 6428 Granary Farm Ln
- 529 Glenwyck Ct
- 1008 Elmsleigh Way
- 605 Ressler St
- 202 Otis Way
- 805 Durango Ct
- 661 Stapleford Ln
- 218 Loxton St
- 913 Bridlemine Dr
- 626 Stapleford Ln
- 1021 Garrow Dr
- 1011 Bridlemine Dr
- 900 Red Oak Tree Dr
- 138 Lyonshall St
- 600 Hadlow St
- 142 Wedmore Dr
- 817 Leatherstone Ln
- 1013 Steelhorse Dr
- 515 Dawley Dr
- 122 Tweedbank Ct
- 405 Hunters Ridge Dr
