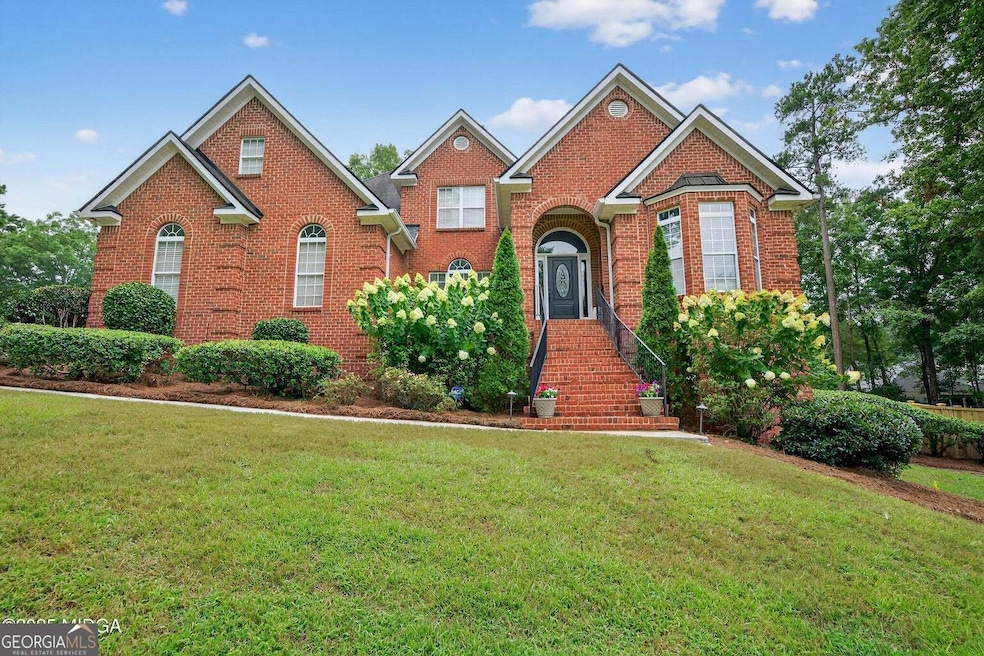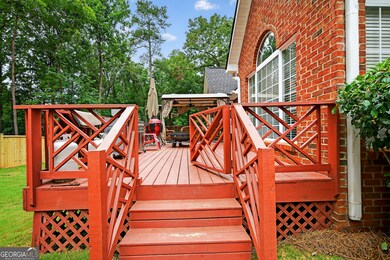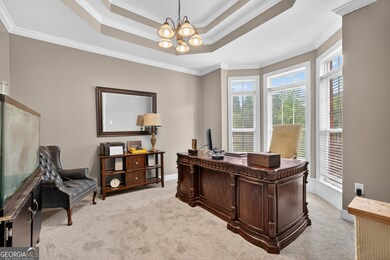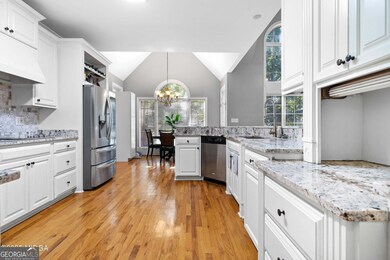300 Misty Ridge Macon, GA 31220
Barrington Hall NeighborhoodEstimated payment $3,138/month
Highlights
- Home Theater
- Vaulted Ceiling
- Wood Flooring
- Clubhouse
- Traditional Architecture
- Main Floor Primary Bedroom
About This Home
Over $20k in renovations - Take a look at this stunning ALL BRICK FIVE-Bedroom Home with Tons of Updates! Welcome home to this beautifully upgraded gem that offers comfort, style, and space to spare! From the moment you arrive, you'll notice the curb appeal enhanced by brand-new sod, a newly installed fence, and professionally removed trees that open up the yard and invite more sunlight in. Step inside to hardwood floors and new carpet in the bedrooms and theater room. A home that's been thoughtfully improved throughout, where there's room for everyone-whether you're growing your family, need a home office, or love hosting overnight guests. The improvements don't stop there- along with a new HVAC, this home has so much more to offer, both inside and out. Whether you're relaxing in the private backyard, entertaining in the generous living spaces, or watching a movie in the home theater, this property is move-in ready and waiting for you! Don't miss this incredible opportunity! Schedule your private tour today and see for yourself all the features that make this home a standout.
Home Details
Home Type
- Single Family
Est. Annual Taxes
- $3,885
Year Built
- Built in 1998
Lot Details
- 0.71 Acre Lot
- Cul-De-Sac
- Back Yard Fenced
- Corner Lot
- Sprinkler System
HOA Fees
- $23 Monthly HOA Fees
Parking
- Garage
Home Design
- Traditional Architecture
- Composition Roof
- Four Sided Brick Exterior Elevation
Interior Spaces
- 2-Story Property
- Bookcases
- Tray Ceiling
- Vaulted Ceiling
- 1 Fireplace
- Family Room
- Formal Dining Room
- Home Theater
- Home Office
Kitchen
- Built-In Double Oven
- Cooktop
- Microwave
- Dishwasher
- Stainless Steel Appliances
- Disposal
Flooring
- Wood
- Carpet
Bedrooms and Bathrooms
- 5 Bedrooms | 2 Main Level Bedrooms
- Primary Bedroom on Main
- Split Bedroom Floorplan
- Walk-In Closet
- In-Law or Guest Suite
- Double Vanity
- Soaking Tub
- Bathtub Includes Tile Surround
- Separate Shower
Laundry
- Laundry Room
- Laundry in Kitchen
Finished Basement
- Partial Basement
- Exterior Basement Entry
Schools
- Carter Elementary School
- Howard Middle School
- Howard High School
Utilities
- Central Heating and Cooling System
- High Speed Internet
Listing and Financial Details
- Tax Lot P8
Community Details
Overview
- Association fees include management fee
- Barrington Hall Subdivision
Amenities
- Clubhouse
Recreation
- Community Pool
Map
Home Values in the Area
Average Home Value in this Area
Tax History
| Year | Tax Paid | Tax Assessment Tax Assessment Total Assessment is a certain percentage of the fair market value that is determined by local assessors to be the total taxable value of land and additions on the property. | Land | Improvement |
|---|---|---|---|---|
| 2025 | $4,144 | $175,634 | $12,000 | $163,634 |
| 2024 | $3,838 | $158,102 | $12,000 | $146,102 |
| 2023 | $4,476 | $158,102 | $12,000 | $146,102 |
| 2022 | $4,742 | $143,981 | $19,400 | $124,581 |
| 2021 | $4,274 | $119,474 | $13,580 | $105,894 |
| 2020 | $4,125 | $113,245 | $13,580 | $99,665 |
| 2019 | $4,159 | $113,245 | $13,580 | $99,665 |
| 2018 | $6,115 | $113,245 | $13,580 | $99,665 |
| 2017 | $3,344 | $113,245 | $13,580 | $99,665 |
| 2016 | $3,088 | $113,245 | $13,580 | $99,665 |
| 2015 | $5,203 | $113,245 | $13,580 | $99,665 |
| 2014 | $6,135 | $132,079 | $15,520 | $116,559 |
Property History
| Date | Event | Price | List to Sale | Price per Sq Ft | Prior Sale |
|---|---|---|---|---|---|
| 09/17/2025 09/17/25 | Price Changed | $530,000 | -2.4% | $139 / Sq Ft | |
| 08/11/2025 08/11/25 | Price Changed | $543,000 | -0.4% | $143 / Sq Ft | |
| 07/07/2025 07/07/25 | For Sale | $545,000 | +109.6% | $143 / Sq Ft | |
| 10/30/2017 10/30/17 | Sold | $260,000 | -7.1% | $68 / Sq Ft | View Prior Sale |
| 09/26/2017 09/26/17 | Pending | -- | -- | -- | |
| 07/29/2017 07/29/17 | For Sale | $279,900 | -- | $74 / Sq Ft |
Purchase History
| Date | Type | Sale Price | Title Company |
|---|---|---|---|
| Warranty Deed | $265,000 | None Available | |
| Special Warranty Deed | $251,000 | None Available | |
| Sheriffs Deed | $265,950 | None Available | |
| Deed | $266,000 | -- | |
| Quit Claim Deed | -- | None Available | |
| Warranty Deed | $325,000 | -- | |
| Warranty Deed | $324,000 | -- | |
| Warranty Deed | $313,500 | -- | |
| Warranty Deed | $36,500 | -- |
Mortgage History
| Date | Status | Loan Amount | Loan Type |
|---|---|---|---|
| Open | $251,750 | New Conventional | |
| Previous Owner | $244,637 | FHA |
Source: Georgia MLS
MLS Number: 10560705
APN: FG45-0494
- 128 Greenview Terrace
- 133 Princeton Dr
- 167 Barrington Hall Dr
- 204 Princeton Ct
- 116 Hampton Way Unit LOT 5
- 120 Hampton Way Unit LOT 6
- 176 Hampton Way
- 184 Hampton Way
- 132 Windsor Way
- 132 Winsor Way
- 1179 Barrington Place Way
- 204 Trellis Walk
- 208 Trellis Walk
- 202 Cambridge Way
- 1166 Barrington Place Way
- 1162 Barrington Place Way
- 409 Cambridge Ct
- 1154 Barrington Place Way
- 301 Barrington Hall Dr
- 6435 Zebulon Rd
- 600 Lamar Rd
- 1149 Runnymede Ln
- 399 Plantation Way
- 1356 Happy Trail
- 5801 Zebulon Rd
- 6229 Thomaston Rd
- 6001 Thomaston Rd
- 110 Chaucers Cove
- 5891 Thomaston Rd
- 6300 Moseley Dixon Rd
- 5744 Thomaston Rd
- 181 Kinsale Dr
- 437 Kildare Way
- 117 N Springs Ct
- 105 Bass Plantation Dr
- 5437 Bowman Rd
- 5235 Bowman Rd
- 130 Springdale Ct







