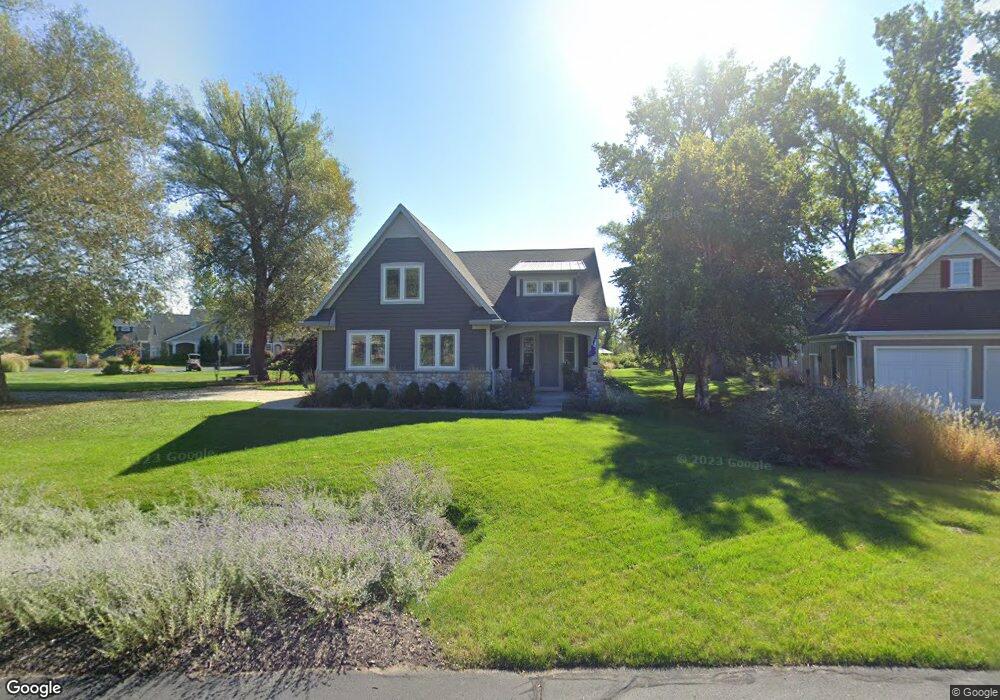300 Morning Walk Path Unit 1 Benton Harbor, MI 49022
4
Beds
3
Baths
2,246
Sq Ft
0.4
Acres
About This Home
This home is located at 300 Morning Walk Path Unit 1, Benton Harbor, MI 49022. 300 Morning Walk Path Unit 1 is a home located in Berrien County with nearby schools including Fair Plain Middle School, Benton Harbor High School, and Benton Harbor Charter School Academy.
Create a Home Valuation Report for This Property
The Home Valuation Report is an in-depth analysis detailing your home's value as well as a comparison with similar homes in the area
Home Values in the Area
Average Home Value in this Area
Tax History Compared to Growth
Map
Nearby Homes
- 293 Morning Walk Path
- V/L Michigan 63
- 1574 Michigan 63
- 585 Beachwood Path
- 228 Higman Park Hill Unit 2
- 150 Higman Park Hill Unit 1
- 158 Grand Blvd
- 198 Grand Blvd
- 460 Golden Bear Ct
- 533 Upton Dr Unit 33
- 255 Collins Ave
- 549 Dunewood Unit 94
- 414 Dune Ridge S
- 255 High St
- VL Eighth Ninth Boughton St
- 621 W Main St
- 934 Harbor Dr E
- 922 Sailors Way
- 936 Sailors Way
- 928 Sailors Way
- 300 Morning Walk Path
- 306 Morning Walk Path
- 306 Morning Walk Path
- 306 Morning Walk Path Unit 2
- 605 Evening Stroll Ct
- 303 Morning Walk Path
- 312 Morning Walk
- 312 Morning Walk Path
- 288 Morning Walk Path
- 613 Evening Stroll Ct
- 608 Evening Stroll Ct
- 319 Morning Walk Path
- 319 Morning Walk Path
- 282 Morning Walk Path
- 600 Evening Stroll Ct
- 318 Morning Walk Path
- 318 Morning Walk Path
- 621 Evening Stroll Ct
- 616 Evening Stroll Ct
- 339 Morning Walk Path
