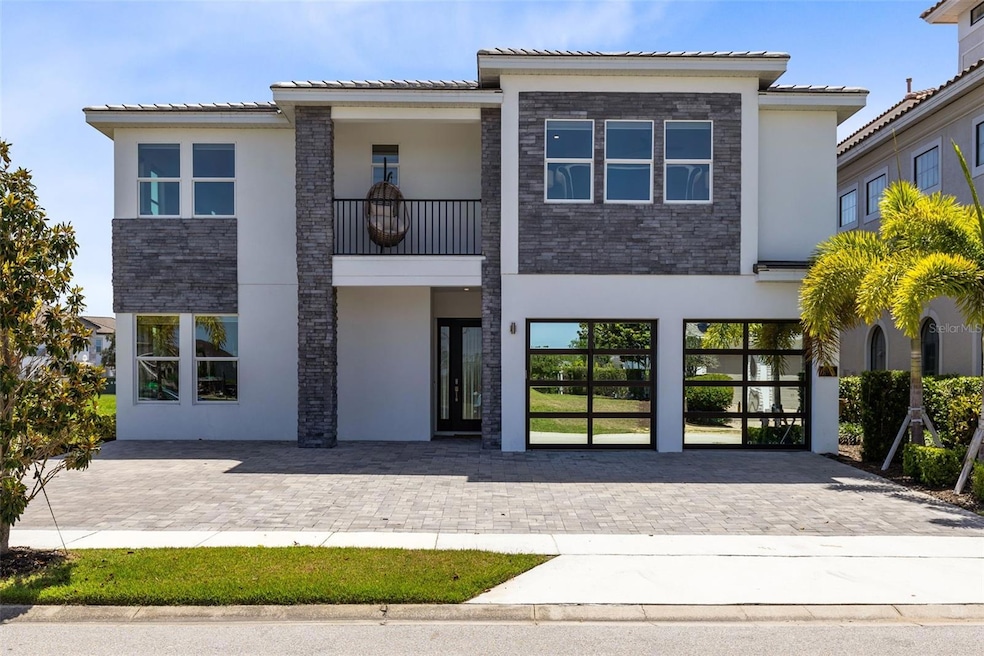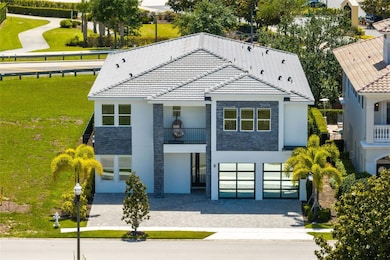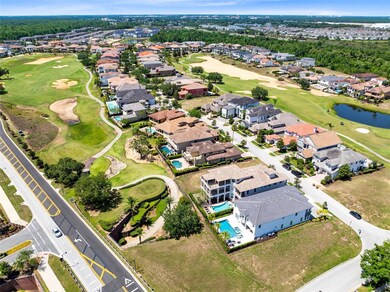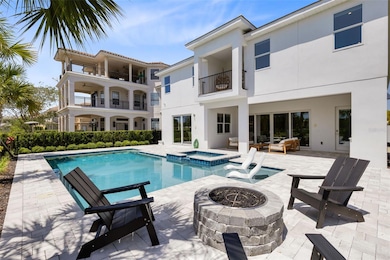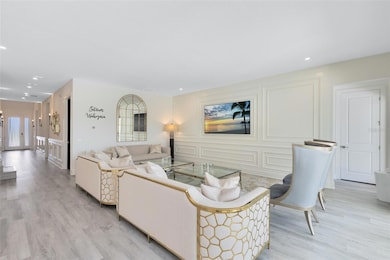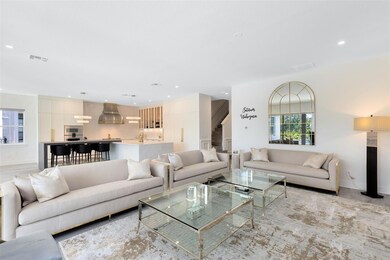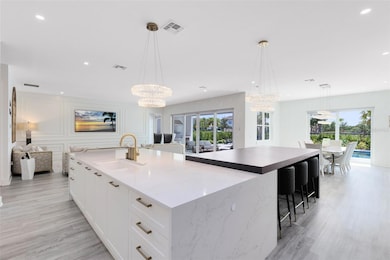300 Muirfield Loop Reunion, FL 34747
Estimated payment $14,991/month
Highlights
- Golf Course Community
- Home Theater
- Gated Community
- Fitness Center
- Heated In Ground Pool
- Open Floorplan
About This Home
One or more photo(s) has been virtually staged. Tastefully upgraded vacation property in one of Reunion Resort’s most distinguished neighborhoods and within a short distance to the Jack Nicklaus Clubhouse and restaurant. This spacious property, originally designed as a 12-bedroom home, has been thoughtfully recrafted to now offer six generously sized bedrooms each with its bath along with countless decor and finish upgrades, turning a simple house into a comfortable and luxurious second home. Attention has been paid to detail in every area of the home, from the attractive contemporary mirrored glass garage doors that greet you as you drive up, to the wainscoting and millwork that guide you from the front door entry through to the open living room overlooking the private pool area with summer kitchen, to the amazing Scavolini italian kitchen with floor-to-ceiling high quality smooth white cabinets that masterfully disguise the Gaggenau appliances to the upstairs main suite with sparkling white freestanding soaker tub, double shower with spa system and sumptuous Scavolini main closet with dresser island. Recreation for all ages and interests has been accommodated with a large open entertainment loft, a cozy movie room and an incredible home gym. There is also space to add a games area either in the loft or in the air-conditioned garage, and the recreation areas can also be refurnished as bedrooms if potential maximum rental income is desired. The home offers an active membership to the Reunion Club to assure optional full access to all of Reunion’s amenities including three private golf courses, 11 swimming pools and an on-site water park, a lighted tennis and pickleball complex, gym, mini-golf, on-site shuttle service and a variety of on-site bars and restaurants. All this just six miles from the Walt Disney World Resort entrance, just waiting for your visit. Qualified buyers may receive a 1-year interest rate buydown for the first year paid for by the Seller's preferred lender when financing this home (subject to credit approval and program availability) - call today for details.
Listing Agent
PREMIER SOTHEBYS INT'L REALTY Brokerage Phone: 407-581-7888 License #469409 Listed on: 05/19/2025

Co-Listing Agent
PREMIER SOTHEBYS INT'L REALTY Brokerage Phone: 407-581-7888 License #3263505
Home Details
Home Type
- Single Family
Est. Annual Taxes
- $22,075
Year Built
- Built in 2023
Lot Details
- 8,059 Sq Ft Lot
- Lot Dimensions are 57.5 x 140
- Northeast Facing Home
- Irrigation Equipment
- Property is zoned OPUD
HOA Fees
- $589 Monthly HOA Fees
Parking
- 2 Car Attached Garage
Home Design
- Slab Foundation
- Frame Construction
- Tile Roof
- Block Exterior
- Stucco
Interior Spaces
- 6,396 Sq Ft Home
- 2-Story Property
- Open Floorplan
- Furnished
- Ceiling Fan
- Window Treatments
- Sliding Doors
- Family Room Off Kitchen
- Living Room
- Dining Room
- Home Theater
- Loft
- Home Gym
- In Wall Pest System
Kitchen
- Eat-In Kitchen
- Built-In Oven
- Cooktop
- Microwave
- Dishwasher
- Solid Surface Countertops
- Solid Wood Cabinet
- Disposal
Flooring
- Carpet
- Vinyl
Bedrooms and Bathrooms
- 6 Bedrooms
- Primary Bedroom Upstairs
- Walk-In Closet
- Private Water Closet
- Freestanding Bathtub
- Hydromassage or Jetted Bathtub
- Bathtub With Separate Shower Stall
- Steam Shower
- Multiple Shower Heads
Laundry
- Laundry Room
- Dryer
- Washer
Pool
- Heated In Ground Pool
- Heated Spa
- In Ground Spa
- Pool Alarm
Outdoor Features
- Balcony
- Outdoor Kitchen
- Exterior Lighting
- Outdoor Grill
Utilities
- Central Heating and Cooling System
- Thermostat
- Underground Utilities
- Natural Gas Connected
- Electric Water Heater
- High Speed Internet
- Phone Available
- Cable TV Available
Listing and Financial Details
- Visit Down Payment Resource Website
- Legal Lot and Block 175 / 1
- Assessor Parcel Number 35-25-27-4881-0001-1750
- $2,528 per year additional tax assessments
Community Details
Overview
- Optional Additional Fees
- Association fees include 24-Hour Guard, cable TV, pool, escrow reserves fund, insurance, internet, ground maintenance, management, pest control, recreational facilities, security
- Artemis Lifestyles/John Kingsley Association, Phone Number (407) 705-2190
- Reunion West Vlgs North Subdivision
- The community has rules related to deed restrictions, allowable golf cart usage in the community
Amenities
- Restaurant
Recreation
- Golf Course Community
- Community Playground
- Fitness Center
- Community Pool
Security
- Security Guard
- Gated Community
Map
Home Values in the Area
Average Home Value in this Area
Tax History
| Year | Tax Paid | Tax Assessment Tax Assessment Total Assessment is a certain percentage of the fair market value that is determined by local assessors to be the total taxable value of land and additions on the property. | Land | Improvement |
|---|---|---|---|---|
| 2024 | $6,222 | $1,370,300 | $228,000 | $1,142,300 |
| 2023 | $6,222 | $220,000 | $220,000 | $0 |
| 2022 | $4,590 | $165,000 | $165,000 | $0 |
| 2021 | $4,984 | $165,000 | $165,000 | $0 |
| 2020 | $4,745 | $181,500 | $181,500 | $0 |
| 2019 | $4,701 | $181,500 | $181,500 | $0 |
| 2018 | $4,388 | $181,500 | $181,500 | $0 |
| 2017 | $4,380 | $181,500 | $181,500 | $0 |
| 2016 | $4,161 | $162,800 | $162,800 | $0 |
| 2015 | $4,086 | $152,200 | $152,200 | $0 |
| 2014 | $3,593 | $105,000 | $105,000 | $0 |
Property History
| Date | Event | Price | List to Sale | Price per Sq Ft | Prior Sale |
|---|---|---|---|---|---|
| 08/08/2025 08/08/25 | Price Changed | $2,399,999 | -4.0% | $375 / Sq Ft | |
| 05/19/2025 05/19/25 | For Sale | $2,499,999 | +26.3% | $391 / Sq Ft | |
| 04/03/2023 04/03/23 | Sold | $1,979,000 | +691.6% | $307 / Sq Ft | View Prior Sale |
| 02/28/2022 02/28/22 | Sold | $250,000 | -87.1% | -- | View Prior Sale |
| 02/22/2022 02/22/22 | Pending | -- | -- | -- | |
| 12/31/2021 12/31/21 | For Sale | $1,935,300 | +591.2% | $300 / Sq Ft | |
| 12/27/2021 12/27/21 | Pending | -- | -- | -- | |
| 09/15/2021 09/15/21 | Price Changed | $280,000 | -5.1% | -- | |
| 05/12/2021 05/12/21 | Price Changed | $295,000 | -1.7% | -- | |
| 04/10/2021 04/10/21 | For Sale | $300,000 | -- | -- |
Purchase History
| Date | Type | Sale Price | Title Company |
|---|---|---|---|
| Special Warranty Deed | $1,979,014 | Stewart Title Company | |
| Special Warranty Deed | $1,979,014 | Stewart Title Company | |
| Warranty Deed | $250,000 | Stewart Title Guaranty Company |
Mortgage History
| Date | Status | Loan Amount | Loan Type |
|---|---|---|---|
| Open | $1,250,000 | New Conventional | |
| Closed | $1,250,000 | New Conventional |
Source: Stellar MLS
MLS Number: O6306498
APN: 35-25-27-4881-0001-1750
- 304 Muirfield Loop
- 7810 Whitemarsh Way
- 331 Muirfield Loop
- 7809 Loxahatchee Ct
- 7807 Loxahatchee Ct
- 7824 Loxahatchee Ct
- 750 Golden Bear Dr
- 360 Muirfield Loop
- 735 Golden Bear Dr
- 7901 Putting Green Way
- 7925 Putting Green Way
- 844 Driving Range Ct
- 7900 Draw St
- 624 Muirfield Loop
- 781 Golden Bear Dr
- 610 Muirfield Loop
- 600 Muirfield Loop
- 594 Muirfield Loop
- 812 Driving Range Ct
- 967 Jack Nicklaus Ct
- 7901 Putting Grn Way Unit ID1072203P
- 7912 Draw St
- 7916 Draw St Unit ID1295162P
- 834 Golden Bear Dr Unit ID1304296P
- 788 Driving Range Ct
- 855 Golden Bear Dr Unit ID1036618P
- 7841 Palmilla Ct Unit ID1056296P
- 748 Desert Mountain Ct Unit ID1295169P
- 7740 Sandy Ridge Dr Unit 107
- 7740 Sandy Ridge Dr Unit 245
- 7740 Sandy Ridge Dr Unit 220
- 7650 Fairfax Dr
- 7881 Spectrum Dr
- 7770 Sandy Ridge Dr Unit 107
- 7874 Spectrum Dr
- 1105 Castle Pines Ct Unit ID1029869P
- 1390 Greenfield Loop
- 7834 Spectrum Dr
- 291 Burma St
