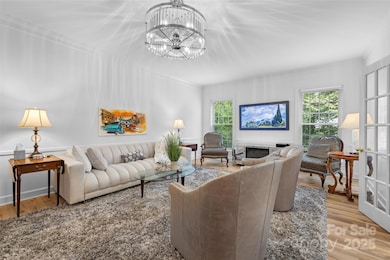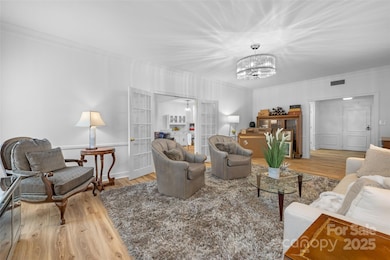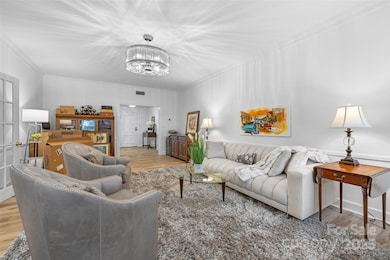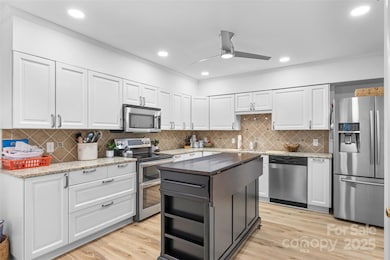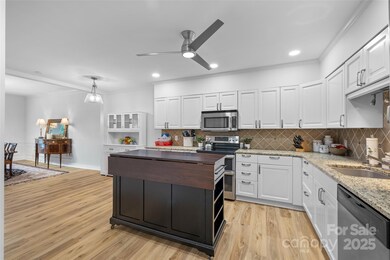300 N Fulton St Unit 24 Salisbury, NC 28144
Estimated payment $2,186/month
Highlights
- Open Floorplan
- Laundry Room
- French Doors
- Cooling Available
- Entrance Foyer
- Tile Flooring
About This Home
Seller to cover 1 year of HOA dues with acceptable offer!! This stunning home elegantly blends modern style with traditional luxury. Located in the Prince Charles Condominiums, this 2 bedroom and 2 full bathroom condo is tastefully appointed with updated bathrooms, new paint, flooring, laundry room, blinds, designer lighting, and more! The expansive Primary suite has lots of natural light, and an updated bathroom with oversized custom shower. Perfect for holidays or family dinners, the layout features a large family room open to a dining room which can seat 12 or more. Abundant closets and storage, including an on- site storage room! Schedule your showing today to view a home with upgrades that please the most discerning palette.
Listing Agent
COMPASS Brokerage Email: katharine.mcfalls@gmail.com License #262780 Listed on: 10/03/2025

Property Details
Home Type
- Condominium
Est. Annual Taxes
- $2,356
Year Built
- Built in 1972
HOA Fees
- $409 Monthly HOA Fees
Parking
- Parking Lot
Home Design
- Entry on the 2nd floor
- Architectural Shingle Roof
- Four Sided Brick Exterior Elevation
Interior Spaces
- 1,870 Sq Ft Home
- 1-Story Property
- Open Floorplan
- Ceiling Fan
- French Doors
- Entrance Foyer
Kitchen
- Electric Range
- Microwave
- Dishwasher
- Disposal
Flooring
- Tile
- Vinyl
Bedrooms and Bathrooms
- 2 Main Level Bedrooms
- 2 Full Bathrooms
Laundry
- Laundry Room
- Washer and Dryer
Schools
- Overton Elementary School
- North Rowan Middle School
- Salisbury High School
Utilities
- Cooling Available
- Vented Exhaust Fan
- Electric Water Heater
Community Details
- James Stringfield Association, Phone Number (704) 738-7177
- Prince Charles Subdivision
- Mandatory home owners association
Listing and Financial Details
- Assessor Parcel Number 006B012
Map
Home Values in the Area
Average Home Value in this Area
Tax History
| Year | Tax Paid | Tax Assessment Tax Assessment Total Assessment is a certain percentage of the fair market value that is determined by local assessors to be the total taxable value of land and additions on the property. | Land | Improvement |
|---|---|---|---|---|
| 2025 | $2,356 | $196,954 | $0 | $196,954 |
| 2024 | $2,356 | $196,954 | $0 | $196,954 |
| 2023 | $2,356 | $196,954 | $0 | $196,954 |
| 2022 | $1,721 | $124,963 | $0 | $124,963 |
| 2021 | $1,721 | $124,963 | $0 | $124,963 |
| 2020 | $1,721 | $124,963 | $0 | $124,963 |
| 2019 | $1,721 | $124,963 | $0 | $124,963 |
| 2018 | $2,099 | $152,176 | $0 | $152,176 |
| 2017 | $2,057 | $152,176 | $0 | $152,176 |
| 2016 | $2,000 | $152,176 | $0 | $152,176 |
| 2015 | $2,013 | $152,176 | $0 | $152,176 |
| 2014 | $1,531 | $117,126 | $0 | $117,126 |
Property History
| Date | Event | Price | List to Sale | Price per Sq Ft |
|---|---|---|---|---|
| 10/20/2025 10/20/25 | Price Changed | $300,000 | -7.7% | $160 / Sq Ft |
| 10/03/2025 10/03/25 | For Sale | $325,000 | -- | $174 / Sq Ft |
Purchase History
| Date | Type | Sale Price | Title Company |
|---|---|---|---|
| Warranty Deed | $170,000 | None Available | |
| Warranty Deed | $163,000 | None Available |
Source: Canopy MLS (Canopy Realtor® Association)
MLS Number: 4307548
APN: 006-B012
- 300 N Fulton St Unit 11
- 301 N Fulton St
- 515 W Council St
- 423 N Caldwell St Unit 2
- 518 N Fulton St
- 1040 Beckham Rd
- 1210 Kildare Dr Unit 80
- 1205 Kildare Dr Unit 5
- 1215 Kildare Dr Unit 6
- 1175 Kildare Dr Unit 3
- 1160 Kildare Dr Unit 76
- 730 W Innes St
- 123 N Main St
- 621 N Craige St
- 716 N Fulton St
- 0 Brown St
- 208 W Lafayette St
- 209 S Main St
- 300 W Horah St
- 322 S Church St
- 306 N Jackson St
- 122 N Ellis St Unit 122 Ellis
- 126 E Innes St Unit 126 E Innes Apt 202
- 117 W Henderson St
- 321 Woodson St
- 920 N Church St
- 214 E Horah St
- 324 W McCubbins St
- 125 N Martin Luther King jr Ave
- 810 S Main St
- 605 E Horah St
- 927 S Jackson St Unit A
- 211 Ridge Ave
- 1345 Standish St Unit A
- 316 W 14th St
- 1214 Short St
- 1101 Kenly St
- 1231 Langston Ln
- 2023 Robin Rd
- 200 Castlewood Dr


