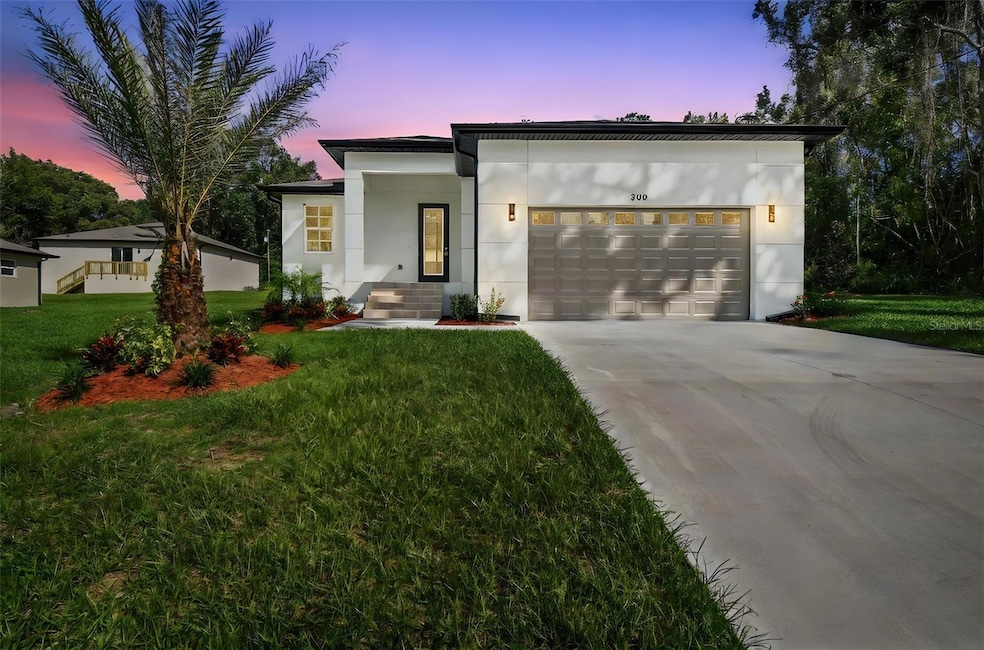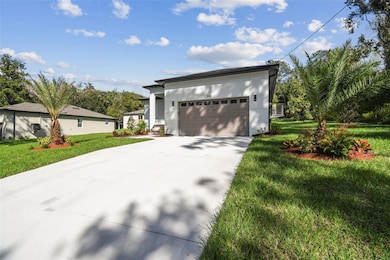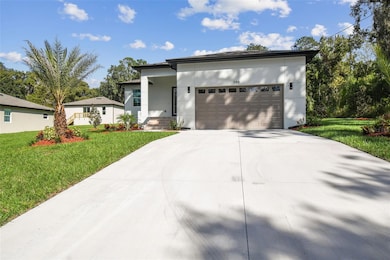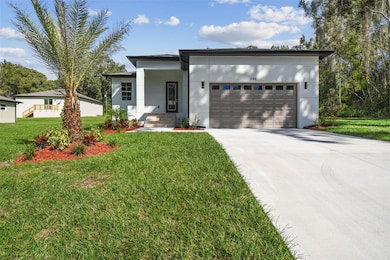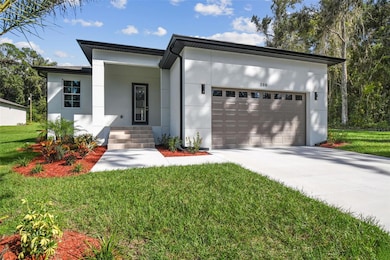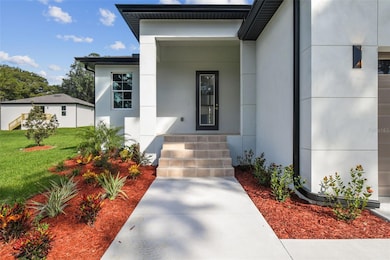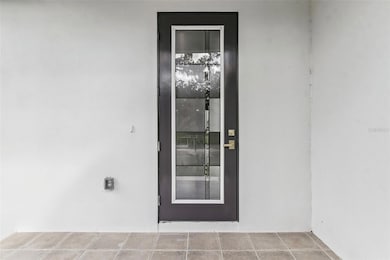300 N Lemon Ave Brooksville, FL 34601
Estimated payment $1,887/month
Highlights
- New Construction
- Main Floor Primary Bedroom
- No HOA
- Open Floorplan
- Stone Countertops
- Balcony
About This Home
Welcome to 310 N Lemon Ave, a beautiful brand-new home perfectly situated in the charming town of Brooksville, Florida. Designed with comfort and modern living in mind, this residence offers 1,480 square feet of living space on a spacious 10,007-square-foot lot. Inside, you’ll find three comfortable bedrooms and two full bathrooms, all thoughtfully laid out in an open-concept floor plan that creates a seamless flow between the kitchen, dining, and living areas. The kitchen stands out with its stylish cabinetry, ample counter space, and contemporary finishes—making it both functional and inviting. The living room is bright and airy, featuring large windows that fill the home with natural light and enhance its warm, welcoming feel. The primary suite offers a peaceful retreat complete with a private bath, while the secondary bedrooms are ideal for guests, family, or even a home office. Step outside to enjoy a covered front porch and a large backyard that provides endless potential for outdoor entertaining or future upgrades like a patio or garden. A two-car garage and extended driveway add convenience and plenty of parking. Located just minutes from downtown Brooksville, you’ll have quick access to shopping, dining, parks, and local amenities while enjoying the tranquility of a quiet residential street. Combining modern design, quality construction, and small-town charm, this newly built home offers the perfect balance of style and functionality—ready for its very first owner to make it their own.
Listing Agent
CHIRINO REAL ESTATE Brokerage Phone: 813-642-3325 License #3028539 Listed on: 10/16/2025
Home Details
Home Type
- Single Family
Est. Annual Taxes
- $505
Year Built
- Built in 2025 | New Construction
Lot Details
- 10,107 Sq Ft Lot
- East Facing Home
Parking
- 2 Car Attached Garage
- Garage Door Opener
- Driveway
Home Design
- Bungalow
- Slab Foundation
- Shingle Roof
- Concrete Siding
- Stucco
Interior Spaces
- 1,480 Sq Ft Home
- Open Floorplan
- Living Room
- Dining Room
- Tile Flooring
Kitchen
- Eat-In Kitchen
- Range with Range Hood
- Microwave
- Dishwasher
- Stone Countertops
Bedrooms and Bathrooms
- 3 Bedrooms
- Primary Bedroom on Main
- Walk-In Closet
- 2 Full Bathrooms
Outdoor Features
- Balcony
Schools
- Brooksville Elementary School
- D.S. Parrot Middle School
- Hernando High School
Utilities
- Central Heating and Cooling System
- Cable TV Available
Community Details
- No Home Owners Association
- Garys Mrs T H Add Subdivision
Listing and Financial Details
- Visit Down Payment Resource Website
- Legal Lot and Block 1 / 10
- Assessor Parcel Number R22 222 19 1820 0100 0030
Map
Home Values in the Area
Average Home Value in this Area
Property History
| Date | Event | Price | List to Sale | Price per Sq Ft |
|---|---|---|---|---|
| 11/19/2025 11/19/25 | For Sale | $340,000 | -2.9% | $230 / Sq Ft |
| 11/03/2025 11/03/25 | Price Changed | $350,000 | 0.0% | $236 / Sq Ft |
| 10/20/2025 10/20/25 | For Rent | $2,700 | 0.0% | -- |
| 10/16/2025 10/16/25 | For Sale | $360,000 | -- | $243 / Sq Ft |
Source: Stellar MLS
MLS Number: TB8438214
- 240 N Lemon Ave
- 444 N Lemon Ave
- 242 Zoller St
- 0 W Fort Dade Ave Unit 2250055
- 221 Highland St
- 145 N Orange Ave
- 324 W Jefferson St
- 0 S Broad St Unit 2255988
- 0 S Broad St Unit 2255981
- 317 Highland St
- 322 Highland St
- 0 Highland St Unit 2255775
- 0 Hale Ave Unit 2254524
- 65 Olive St
- 0 North Ave W
- 39 Cherry St
- 201 S Main St
- 515 Stafford Ave
- 248 Palm Ln
- 39 Sunset Dr
- 232 Zoller St
- 145 N Orange Ave
- 19 S Mildred Ave
- 460 Hale Ave
- 925 Ponce de Leon Blvd Unit Lot 17
- 925 Ponce de Leon Blvd Unit 29
- 925 Ponce de Leon Blvd Unit Lot 36
- 925 Ponce de Leon Blvd Unit Lot 31
- 925 Ponce de Leon Blvd Unit Lot 24
- 181 Dryden Place
- 20031 Oakdale Ave
- 20045 Suncrest Dr
- 1009 Cloverleaf Cir Unit 1009
- 1200 S Main St
- 965 Candlelight Blvd
- 1071 Candlelight Blvd
- 5331 Heron Rest Dr Unit 5331E
- 5668 Woodford St Unit 5668E
- 5656 Woodford St Unit 5656E
- 5341 Gazebo Way Unit 5341E
