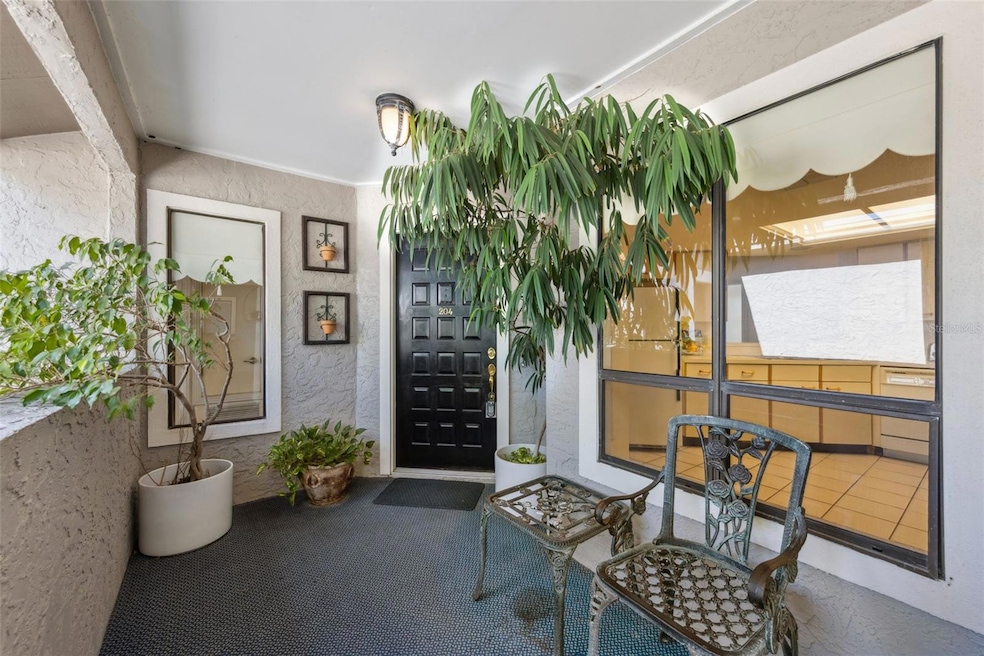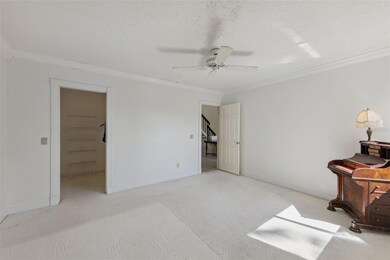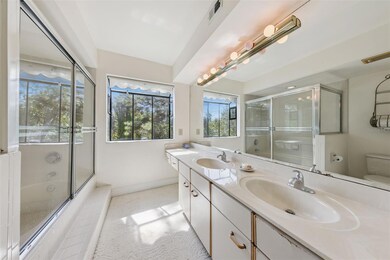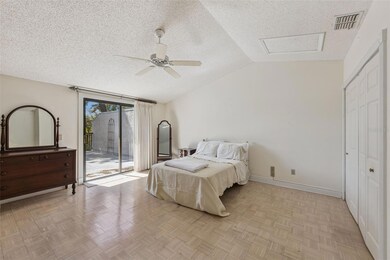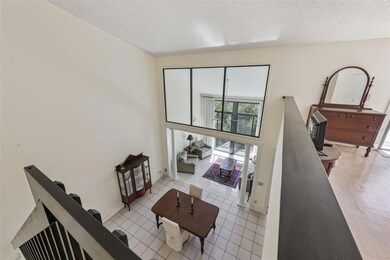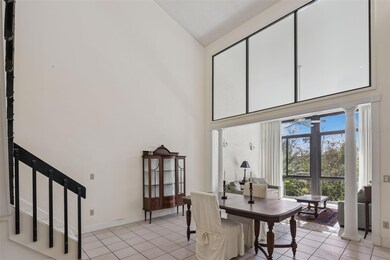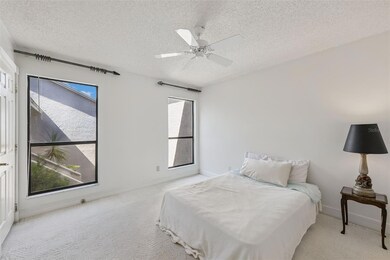300 N Shadowbay Blvd Unit 204 Longwood, FL 32779
Highlights
- Open Floorplan
- Main Floor Primary Bedroom
- High Ceiling
- Sabal Point Elementary School Rated A
- Loft
- Community Pool
About This Home
Welcome to this two-story condominium in the highly desirable Lakeside at Shadowbay community. Featuring 1,760 sq ft of bright, open-concept living space, this unit offers a main-floor primary suite with ensuite bathroom, a second guest bedroom, and a generous living + dining area filled with natural light. Upstairs, you'll find a versatile third suite — perfect as a home office, private retreat, or additional master.
The true standout feature? A private rooftop deck with relaxing views of Lake Brantley, ideal for morning coffee or entertaining at sunset. The home includes elegant touches like high ceilings, crown molding, vaulted ceilings, and a blend of tile, carpet, and parquet flooring. Storage and convenience are well covered: in-unit laundry, a 1-car attached garage, and a balcony add to the charm. The condo is part of a community with wonderful amenities: a pool, tennis courts, and lake access.
Listing Agent
LPT REALTY, LLC Brokerage Phone: 877-366-2213 License #3243059 Listed on: 11/19/2025

Condo Details
Home Type
- Condominium
Est. Annual Taxes
- $1,346
Year Built
- Built in 1985
Parking
- 1 Car Garage
Home Design
- Entry on the 2nd floor
Interior Spaces
- 1,760 Sq Ft Home
- 2-Story Property
- Open Floorplan
- High Ceiling
- Ceiling Fan
- Living Room
- Loft
Kitchen
- Eat-In Kitchen
- Range
- Microwave
- Dishwasher
- Disposal
Flooring
- Parquet
- Carpet
- Ceramic Tile
Bedrooms and Bathrooms
- 2 Bedrooms
- Primary Bedroom on Main
Laundry
- Laundry Room
- Dryer
Schools
- Sabal Point Elementary School
- Rock Lake Middle School
- Lake Brantley High School
Utilities
- Central Heating and Cooling System
- Electric Water Heater
Listing and Financial Details
- Residential Lease
- Security Deposit $2,250
- Property Available on 11/26/25
- The owner pays for trash collection, water
- 12-Month Minimum Lease Term
- Application Fee: 0
- 8 to 12-Month Minimum Lease Term
- Assessor Parcel Number 04-21-29-527-0000-0060
Community Details
Overview
- Property has a Home Owners Association
- Maryann Cawley Association
- Lakeside At Shadowbay Subdivision
Recreation
- Tennis Courts
- Community Pool
Pet Policy
- Pet Size Limit
- Pet Deposit $250
- 2 Pets Allowed
- Dogs and Cats Allowed
- Small pets allowed
Map
Source: Stellar MLS
MLS Number: O6361999
APN: 04-21-29-527-0000-0060
- 322 N Shadowbay Blvd
- 2745 Night Hawk Ct
- 486 N Pin Oak Place Unit 106
- 357 N Shadowbay Blvd
- 235 S Shadowbay Blvd
- 494 N Pin Oak Place Unit 302
- 470 S Pin Oak Place Unit 204
- 470 S Pin Oak Place Unit 312
- 211 S Shadowbay Blvd
- 901 Cutler Rd
- 917 Brantley Dr
- 4102 Clubside Dr Unit 4102
- 3302 Clubside Dr Unit 3302
- 262 W Sabal Palm Place Unit 20
- 258 W Sabal Palm Place Unit 22
- 236 W Sabal Palm Place
- 223 Royal Oaks Cir
- 230 W Sabal Palm Place
- 219 Nob Hill Cir
- 206 E Lake Brantley Dr
- 494 N Pin Oak Place Unit 206
- 6310 Bayhill Ln
- 3210 Clubside Dr Unit 3210
- 385 Golf Brook Cir
- 302 Sabal Park Place
- 525 Sabal Lake Dr
- 110 Northwood Dr
- 404 Summit Ridge Place Unit 302
- 2231 Camellia Dr
- 252 Crown Oaks Way Unit R102
- 675 Jamestown Blvd
- 115 Tomoka Trail
- 637 Greencove Terrace Unit 139
- 713 Sandy Ct Unit 375
- 605 Youngstown Pkwy Unit 39
- 605 Youngstown Pkwy Unit 32
- 630 Steamboat Ct Unit 176
- 652 Roaring Dr Unit 234
- 620 Glenwood Ct Unit 79
- 534 Sun Valley Village
