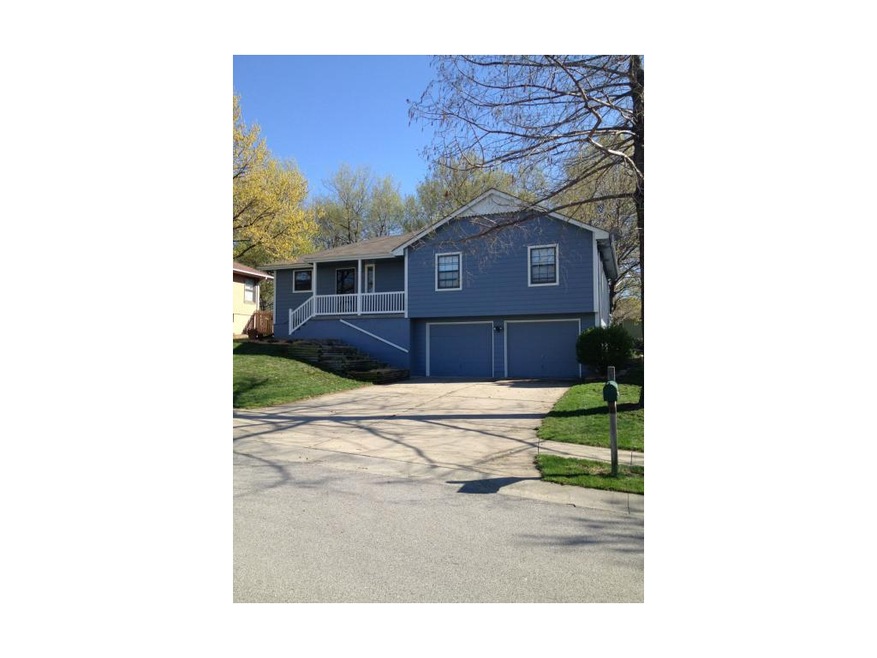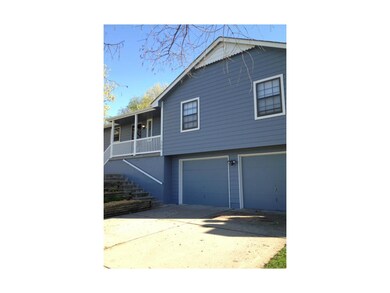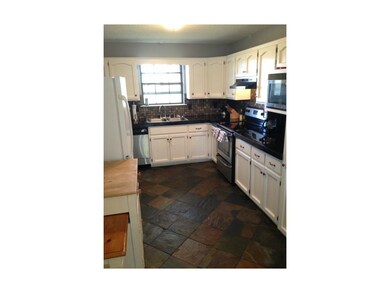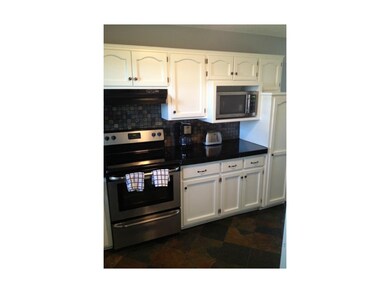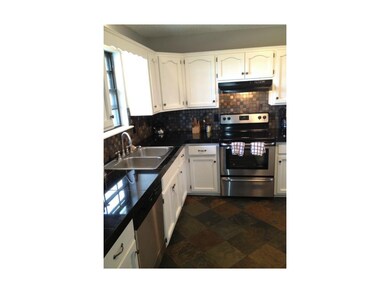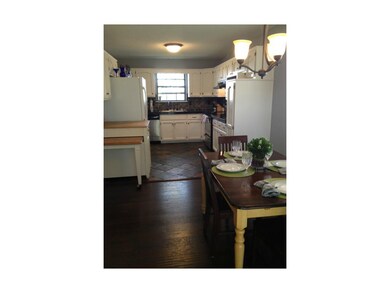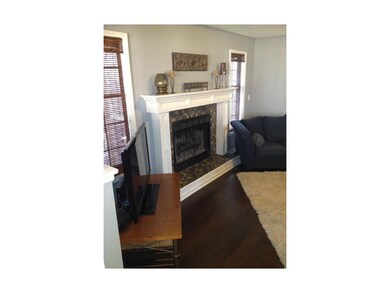
300 NW Arbor Dr Blue Springs, MO 64014
Highlights
- Deck
- Recreation Room
- Traditional Architecture
- Lucy Franklin Elementary School Rated A
- Vaulted Ceiling
- Wood Flooring
About This Home
As of August 2022Stunning! Pride of Ownership shows through. Newly remodeled basement w/ 3rd full bath. New screened in porch adds even more character to this beautiful Blue Springs home. Designer tile in Kitchen & Backsplash, granite counters, warm dark hardwood floors make this great house feel like HOME! Buyers will be impressed! **Big $10,000 Price Reduction** Seller wants an offer! Check out the others around town, but stop by to get a load of the DESIGNER touches! Your Buyers will spoiled with the Leawood elegance in the heart of Blue Springs. Homeowner is a professional remodeling project manager and it shows!
Last Agent to Sell the Property
SBD Housing Solutions LLC License #2003017337 Listed on: 03/27/2012
Last Buyer's Agent
Dennis Opperman
Platinum Realty LLC License #2004008466
Home Details
Home Type
- Single Family
Est. Annual Taxes
- $1,997
Year Built
- Built in 1990
Lot Details
- Partially Fenced Property
- Many Trees
HOA Fees
- $3 Monthly HOA Fees
Parking
- 2 Car Garage
- Front Facing Garage
- Garage Door Opener
Home Design
- Traditional Architecture
- Composition Roof
- Board and Batten Siding
- Wood Siding
Interior Spaces
- 1,248 Sq Ft Home
- Wet Bar: Carpet, Hardwood, Cathedral/Vaulted Ceiling, Fireplace, Pantry, Wood Floor
- Built-In Features: Carpet, Hardwood, Cathedral/Vaulted Ceiling, Fireplace, Pantry, Wood Floor
- Vaulted Ceiling
- Ceiling Fan: Carpet, Hardwood, Cathedral/Vaulted Ceiling, Fireplace, Pantry, Wood Floor
- Skylights
- Fireplace With Gas Starter
- Shades
- Plantation Shutters
- Drapes & Rods
- Great Room with Fireplace
- Recreation Room
- Sun or Florida Room
- Screened Porch
Kitchen
- Country Kitchen
- Free-Standing Range
- Recirculated Exhaust Fan
- Dishwasher
- Granite Countertops
- Laminate Countertops
Flooring
- Wood
- Wall to Wall Carpet
- Linoleum
- Laminate
- Stone
- Ceramic Tile
- Luxury Vinyl Plank Tile
- Luxury Vinyl Tile
Bedrooms and Bathrooms
- 3 Bedrooms
- Primary Bedroom on Main
- Cedar Closet: Carpet, Hardwood, Cathedral/Vaulted Ceiling, Fireplace, Pantry, Wood Floor
- Walk-In Closet: Carpet, Hardwood, Cathedral/Vaulted Ceiling, Fireplace, Pantry, Wood Floor
- 3 Full Bathrooms
- Double Vanity
- Carpet
Finished Basement
- Walk-Up Access
- Laundry in Basement
Home Security
- Storm Windows
- Fire and Smoke Detector
Schools
- Lucy Franklin Elementary School
- Blue Springs High School
Additional Features
- Deck
- City Lot
- Forced Air Heating and Cooling System
Community Details
- Brittany Place Subdivision
Listing and Financial Details
- Assessor Parcel Number 36-310-05-18-00-0-00-000
Ownership History
Purchase Details
Home Financials for this Owner
Home Financials are based on the most recent Mortgage that was taken out on this home.Purchase Details
Home Financials for this Owner
Home Financials are based on the most recent Mortgage that was taken out on this home.Purchase Details
Home Financials for this Owner
Home Financials are based on the most recent Mortgage that was taken out on this home.Similar Homes in Blue Springs, MO
Home Values in the Area
Average Home Value in this Area
Purchase History
| Date | Type | Sale Price | Title Company |
|---|---|---|---|
| Warranty Deed | -- | Chicago Title | |
| Warranty Deed | -- | Stewart Title Compnay | |
| Warranty Deed | -- | First American Title Ins Co |
Mortgage History
| Date | Status | Loan Amount | Loan Type |
|---|---|---|---|
| Open | $245,471 | FHA | |
| Previous Owner | $145,345 | VA | |
| Previous Owner | $108,400 | Fannie Mae Freddie Mac |
Property History
| Date | Event | Price | Change | Sq Ft Price |
|---|---|---|---|---|
| 08/23/2022 08/23/22 | Sold | -- | -- | -- |
| 07/17/2022 07/17/22 | Pending | -- | -- | -- |
| 06/28/2022 06/28/22 | For Sale | $225,000 | +50.1% | $180 / Sq Ft |
| 07/20/2012 07/20/12 | Sold | -- | -- | -- |
| 06/15/2012 06/15/12 | Pending | -- | -- | -- |
| 03/27/2012 03/27/12 | For Sale | $149,900 | -- | $120 / Sq Ft |
Tax History Compared to Growth
Tax History
| Year | Tax Paid | Tax Assessment Tax Assessment Total Assessment is a certain percentage of the fair market value that is determined by local assessors to be the total taxable value of land and additions on the property. | Land | Improvement |
|---|---|---|---|---|
| 2024 | $3,348 | $41,842 | $7,847 | $33,995 |
| 2023 | $3,348 | $41,842 | $7,469 | $34,373 |
| 2022 | $2,701 | $29,830 | $6,204 | $23,626 |
| 2021 | $2,698 | $29,830 | $6,204 | $23,626 |
| 2020 | $2,528 | $28,423 | $6,204 | $22,219 |
| 2019 | $2,444 | $28,423 | $6,204 | $22,219 |
| 2018 | $898,738 | $24,700 | $3,282 | $21,418 |
| 2017 | $2,206 | $24,700 | $3,282 | $21,418 |
| 2016 | $2,089 | $23,446 | $3,857 | $19,589 |
| 2014 | $2,015 | $22,547 | $3,857 | $18,690 |
Agents Affiliated with this Home
-

Seller's Agent in 2022
Moxie Collums
Real Broker, LLC
(816) 256-1414
7 in this area
198 Total Sales
-
T
Buyer's Agent in 2022
Tara Sullivan
RE/MAX Innovations
16 in this area
60 Total Sales
-

Seller's Agent in 2012
Marck De Lautour
SBD Housing Solutions LLC
(816) 994-9401
4 in this area
181 Total Sales
-
D
Buyer's Agent in 2012
Dennis Opperman
Platinum Realty LLC
Map
Source: Heartland MLS
MLS Number: 1771571
APN: 36-310-05-18-00-0-00-000
- 2714 NW 1 St
- 2714 NW 1st St
- 2806 NW 1st St
- 2421 NW Acorn Dr
- 2814 NW 3rd Terrace
- 2805 NW 3rd Terrace
- 2316 NW Acorn Dr
- 2701 NW 5th St
- 2615 NE Springbrook St
- 2904 NW 5th St
- 2208 NW 2nd Street Ct
- 257 NE Chateau Dr
- 611 NE Field Creek Dr
- 2105 NW 5th St
- 1912 NW Manor Dr
- 522 NE Leann Dr
- 701 NE Hunters Cir
- 500 NW Brett Cir
- 505 NE Stonewall Dr
- 804 NE Hunters Rd
