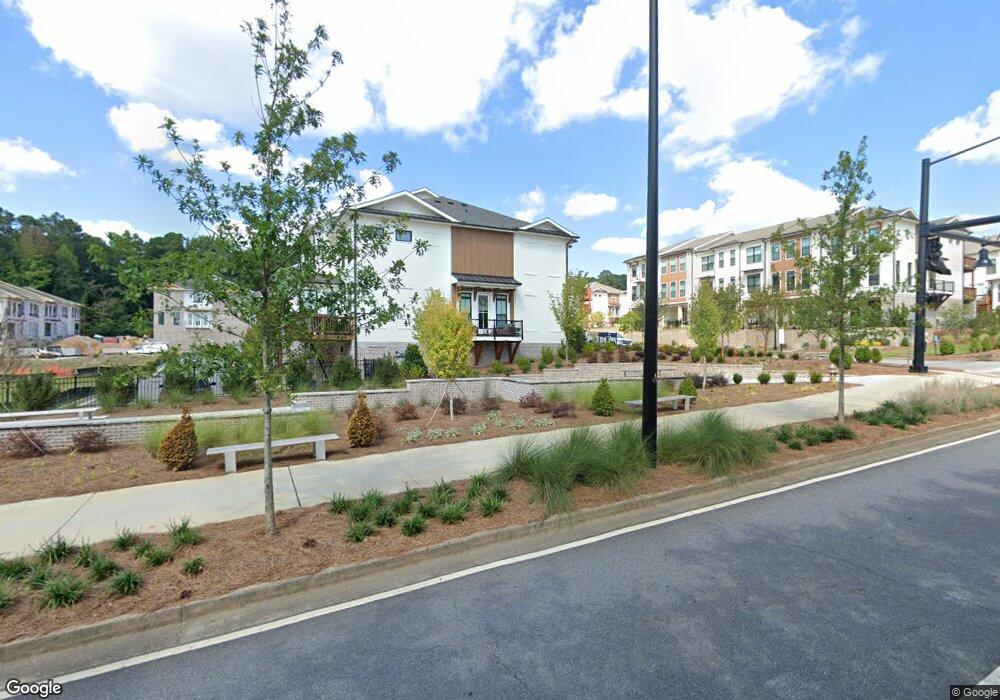300 Olmstead Way Alpharetta, GA 30022
Newtown NeighborhoodEstimated Value: $730,000 - $742,000
3
Beds
4
Baths
2,304
Sq Ft
$319/Sq Ft
Est. Value
About This Home
This home is located at 300 Olmstead Way, Alpharetta, GA 30022 and is currently estimated at $734,501, approximately $318 per square foot. 300 Olmstead Way is a home located in Fulton County with nearby schools including Barnwell Elementary School, Haynes Bridge Middle School, and Centennial High School.
Create a Home Valuation Report for This Property
The Home Valuation Report is an in-depth analysis detailing your home's value as well as a comparison with similar homes in the area
Home Values in the Area
Average Home Value in this Area
Tax History Compared to Growth
Tax History
| Year | Tax Paid | Tax Assessment Tax Assessment Total Assessment is a certain percentage of the fair market value that is determined by local assessors to be the total taxable value of land and additions on the property. | Land | Improvement |
|---|---|---|---|---|
| 2025 | $7,385 | $263,880 | $41,680 | $222,200 |
| 2023 | $7,385 | $261,640 | $36,040 | $225,600 |
Source: Public Records
Map
Nearby Homes
- 201 Downing Dr Unit 76
- 130 Forrest View Terrace
- 10085 Old Woodland Entry
- 510 Weatherend Ct
- 385 Birch Rill Dr
- 10000 Barston Ct
- 3273 Long Indian Creek Ct
- 3077 Haynes Trail
- 320 Outwood Mill Ct
- 10421 Park Walk Point
- 3705 Patterstone Dr
- 10505 Ash Rill Dr
- 10090 Jones Bridge Rd Unit 8
- 615 S Preston Ct
- 3195 Waters Mill Dr
- 10155 Cresent Hill Ln
- 3430 Waters Mill Dr
- 120 Thome Dr
- 595 Oak Alley Way
- 8425 High Hampton Chase
- 310 Olmstead Way Unit 19
- 459 Olmstead Way Unit 46
- 459 Olmstead Way
- 310 Olmstead Way
- 443 Olmstead Way Unit 54
- 405 Olmstead Way Unit 73
- 409 Olmstead Way Unit 71
- 413 Olmstead Way Unit 69
- 114 Downing Dr
- 219 Downing Dr Unit 85
- 217 Downing Dr Unit 84
- 233 Downing Dr Unit 92
- 207 Downing Dr Unit 79
- 211 Downing Dr Unit 81
- 314 Olmstead Way Unit 21
- 203 Downing Dr Unit 77
- 205 Downing Dr Unit 78
- 300 Olmstead Way Unit 14
- 302 Olmstead Way Unit 15
- 102 Downing Dr Unit 12
