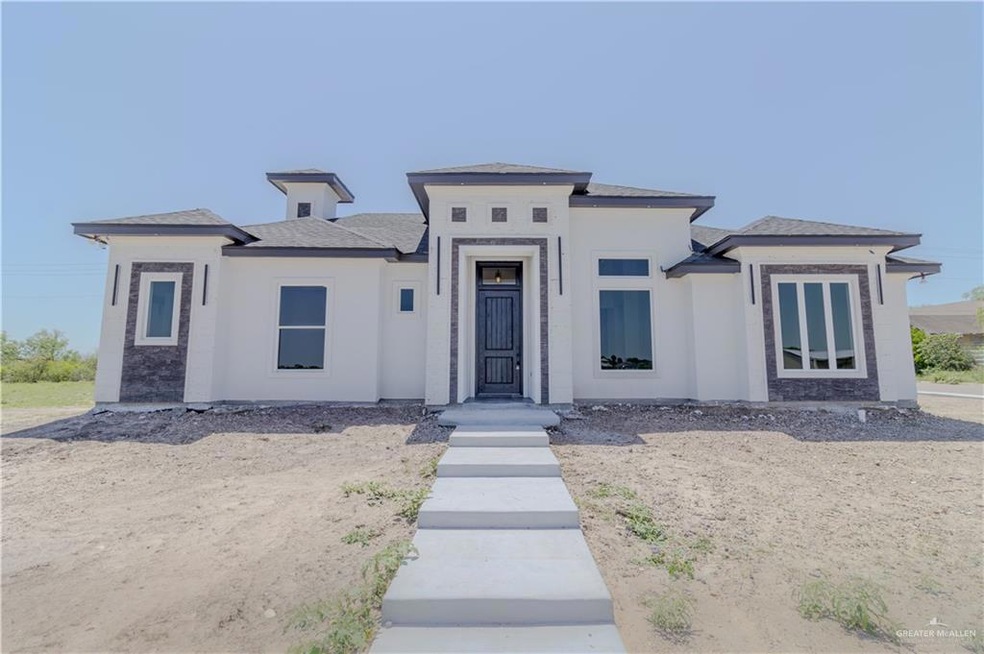
300 Palomino St Rio Grande City, TX 78582
Highlights
- New Construction
- Granite Countertops
- Covered Patio or Porch
- Corner Lot
- No HOA
- Fireplace
About This Home
As of June 2025Stunning Luxury Residence on Premier Corner Lot – Open Concept Living at Its FinestWelcome to this beautiful luxury home, perfectly situated on a spacious corner lot in a prestigious neighborhood, nearby the Expressway, and schools. From the moment you step inside, you’ll be captivated by high ceilings, an abundance of natural light, and an expansive open-concept layout designed for modern living and effortless entertaining. Bedrooms feature walk-in closet space. Don't miss the opportunity to own this Elegant home. Schedule your Showing Today.
Home Details
Home Type
- Single Family
Est. Annual Taxes
- $648
Year Built
- Built in 2025 | New Construction
Lot Details
- 0.26 Acre Lot
- Corner Lot
- Sprinkler System
Parking
- 1 Car Attached Garage
- Side Facing Garage
Home Design
- Slab Foundation
- Shingle Roof
- Stucco
Interior Spaces
- 1,763 Sq Ft Home
- 1-Story Property
- Ceiling Fan
- Fireplace
- Entrance Foyer
- Porcelain Tile
- Granite Countertops
- Laundry Room
Bedrooms and Bathrooms
- 3 Bedrooms
- Walk-In Closet
- 2 Full Bathrooms
- Dual Vanity Sinks in Primary Bathroom
- Shower Only
Schools
- Alto Bonito Elementary School
- Grulla Middle School
- Grulla High School
Utilities
- Central Heating and Cooling System
- Electric Water Heater
Additional Features
- Energy-Efficient Thermostat
- Covered Patio or Porch
Community Details
- No Home Owners Association
- Tierra Santa Estates Subdivision
Listing and Financial Details
- Assessor Parcel Number 170320000004600000000
Ownership History
Purchase Details
Home Financials for this Owner
Home Financials are based on the most recent Mortgage that was taken out on this home.Purchase Details
Home Financials for this Owner
Home Financials are based on the most recent Mortgage that was taken out on this home.Similar Homes in Rio Grande City, TX
Home Values in the Area
Average Home Value in this Area
Purchase History
| Date | Type | Sale Price | Title Company |
|---|---|---|---|
| Special Warranty Deed | -- | None Listed On Document | |
| Trustee Deed | $50,400 | -- |
Mortgage History
| Date | Status | Loan Amount | Loan Type |
|---|---|---|---|
| Open | $270,019 | FHA | |
| Closed | $30,000 | Seller Take Back |
Property History
| Date | Event | Price | Change | Sq Ft Price |
|---|---|---|---|---|
| 06/10/2025 06/10/25 | Sold | -- | -- | -- |
| 05/25/2025 05/25/25 | Pending | -- | -- | -- |
| 04/10/2025 04/10/25 | For Sale | $275,000 | -- | $156 / Sq Ft |
Tax History Compared to Growth
Tax History
| Year | Tax Paid | Tax Assessment Tax Assessment Total Assessment is a certain percentage of the fair market value that is determined by local assessors to be the total taxable value of land and additions on the property. | Land | Improvement |
|---|---|---|---|---|
| 2024 | $648 | $28,310 | $28,310 | $0 |
| 2023 | $513 | $22,650 | $22,650 | $0 |
| 2022 | $578 | $22,650 | $22,650 | $0 |
| 2021 | $272 | $22,650 | $22,650 | $0 |
Agents Affiliated with this Home
-
Veronica Sanchez

Seller's Agent in 2025
Veronica Sanchez
Tnt Real Estate
(956) 529-3304
5 Total Sales
-
Javier Canales

Buyer's Agent in 2025
Javier Canales
Cnc Realty Rgv, Llc
(956) 345-8159
40 Total Sales
Map
Source: Greater McAllen Association of REALTORS®
MLS Number: 467194
APN: 17032-00000-04600-000000
- 216 Nazareth St
- 105 Elias Lopez Blvd
- 0000 N Fm 2360 Rd N
- 7350 E Us Highway 83
- 0000 Toppenish St
- 508 N El Paisano Rd
- 4 Venado Dr
- 186 Benwood Rd
- 564 N La Paloma St
- 0 N La Paloma St
- 391 Sunset St
- AB-127 Fm 2360 St
- 0000 Olmito Rd
- 7020 Ponderosa Ln
- 6031 Yarrow Dr
- 6580 U S Highway 83
- 5996 Yarrow Dr
- 0000 Mission St
- 6550 Rio Panico St
- 423 Mission St






