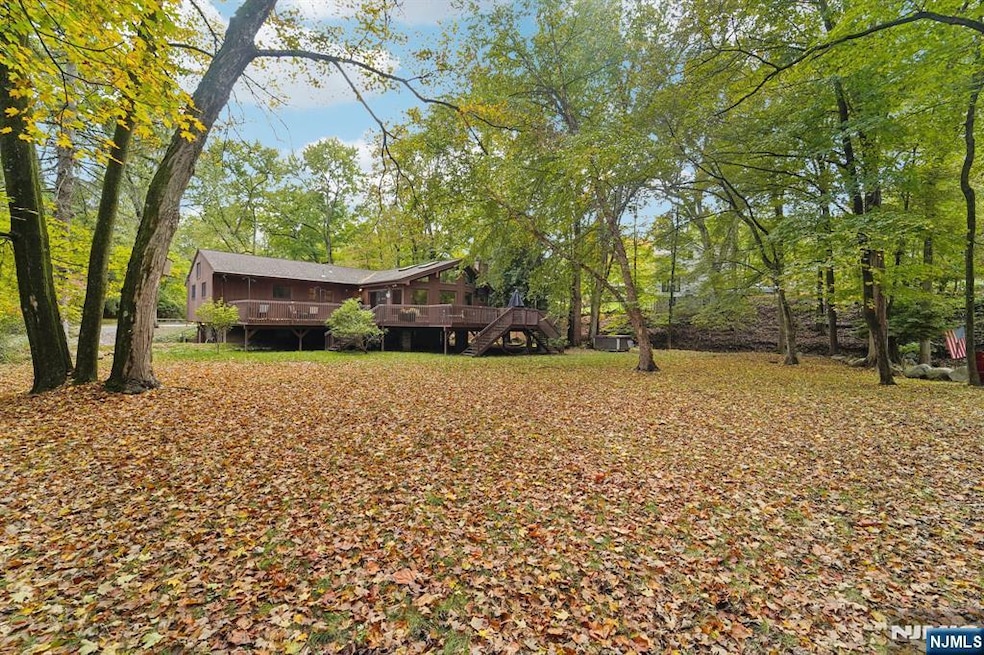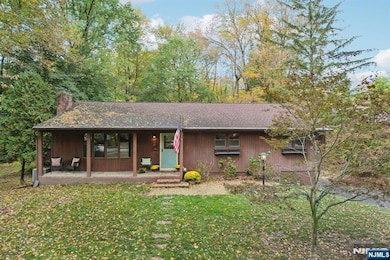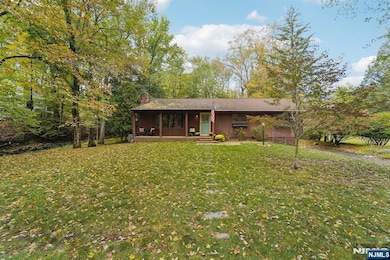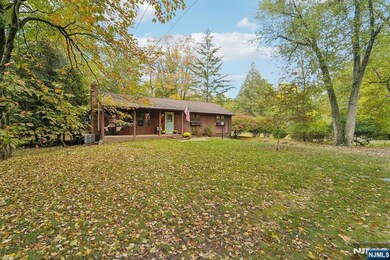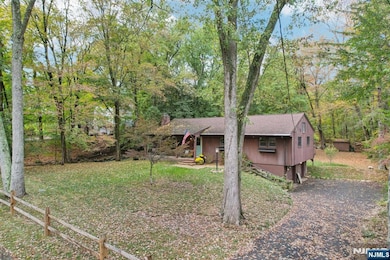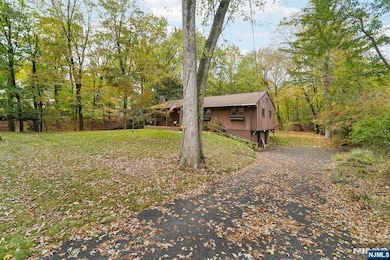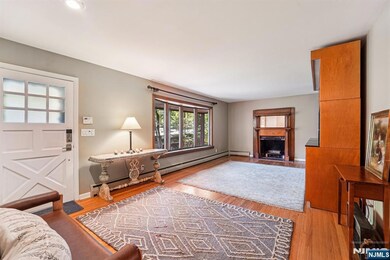300 Park Ave Allendale, NJ 07401
Estimated payment $4,804/month
Highlights
- River View
- Multiple Fireplaces
- Laundry Room
- Hillside Elementary School Rated A
- Vaulted Ceiling
- Stairway
About This Home
Experience easy, one floor living in this beautiful mid-century ranch style home set on over half an acre with calming views of a babbling brook. Designed for effortless single-level living, this 3-bedroom home blends rustic charm with a phenomenal mid-century, contemporary modern vibe. Sunlight pours through the floor-to-ceiling windows that frame lush natural views, creating an airy atmosphere of warmth and connection to the outdoors in all seasons. An inviting front porch welcomes you into a classic formal living room featuring a large bay window and vintage mantle surrounding a wood-burning fireplace. At the heart of the home is the dramatic open concept great room a€“ complete with vaulted ceilings, a 2nd fireplace (gas) set in stone, 4 skylights, and 3 walls of windows a€“ which flows seamlessly into the open kitchen and dining room, truly creating the a€œWOWa€ factor of indoor-outdoor living. A spectacular setting for entertaining, 2 sets of oversized sliders off the great room and kitchen area connect to an expansive wraparound deck with panoramic views overlooking the private yard and winding brook. At the other end of this sun-drenched ranch, you will find 2 generous bedrooms, full bath, and primary suite with powder room/full bath connection. Hardwood floors throughout. The lower level offers great storage space, a flexible rec area for casual hanging out, powder room, laundry room, and direct access to 2-car garage. Fabulous location close to downtown shops and r
Listing Agent
Christie's International Real Estate Group-Allendale Listed on: 10/10/2025

Home Details
Home Type
- Single Family
Est. Annual Taxes
- $13,686
Lot Details
- 0.6 Acre Lot
- River Front
- Rectangular Lot
Parking
- 2 Car Garage
Interior Spaces
- Vaulted Ceiling
- Multiple Fireplaces
- River Views
- Basement Fills Entire Space Under The House
- Laundry Room
Bedrooms and Bathrooms
- 3 Bedrooms
- En-Suite Primary Bedroom
Accessible Home Design
- Stairway
Schools
- Hillside Elementary School
- Brookside Middle School
- Nhrhs High School
Utilities
- Central Air
- Baseboard Heating
- Heating System Uses Natural Gas
Listing and Financial Details
- Legal Lot and Block 2 / 2206
Map
Home Values in the Area
Average Home Value in this Area
Tax History
| Year | Tax Paid | Tax Assessment Tax Assessment Total Assessment is a certain percentage of the fair market value that is determined by local assessors to be the total taxable value of land and additions on the property. | Land | Improvement |
|---|---|---|---|---|
| 2025 | $13,685 | $702,500 | $436,400 | $266,100 |
| 2024 | $13,950 | $648,900 | $397,600 | $251,300 |
| 2023 | $13,805 | $634,400 | $389,000 | $245,400 |
| 2022 | $13,805 | $606,300 | $374,800 | $231,500 |
| 2021 | $13,493 | $574,400 | $348,700 | $225,700 |
| 2020 | $13,127 | $544,000 | $322,600 | $221,400 |
| 2019 | $12,779 | $544,000 | $322,600 | $221,400 |
| 2018 | $12,496 | $544,000 | $322,600 | $221,400 |
| 2017 | $12,447 | $544,000 | $322,600 | $221,400 |
| 2016 | $12,463 | $544,000 | $322,600 | $221,400 |
| 2015 | $12,213 | $539,600 | $322,600 | $217,000 |
| 2014 | $12,539 | $526,200 | $322,600 | $203,600 |
Property History
| Date | Event | Price | List to Sale | Price per Sq Ft |
|---|---|---|---|---|
| 10/18/2025 10/18/25 | Pending | -- | -- | -- |
| 10/10/2025 10/10/25 | For Sale | $695,000 | -- | -- |
Purchase History
| Date | Type | Sale Price | Title Company |
|---|---|---|---|
| Bargain Sale Deed | $455,000 | Hudson United Title Svcs Llc | |
| Deed | $649,900 | -- | |
| Interfamily Deed Transfer | -- | -- | |
| Deed | $295,000 | Chicago Title Insurance Co |
Mortgage History
| Date | Status | Loan Amount | Loan Type |
|---|---|---|---|
| Previous Owner | $360,000 | New Conventional | |
| Previous Owner | $155,000 | No Value Available |
Source: New Jersey MLS
MLS Number: 25036130
APN: 01-02206-0000-00002
- 723 W Crescent Ave
- 65 New St
- 24 Scott Ct
- 22 Oakwood Rd
- 1406 Whitney Ln
- 1508 Whitney Ln
- 65 Park Ave
- 36 Lockwood Dr
- 45 W Orchard St
- 77 Myrtle Ave
- 103 Macintyre Ln
- 17 Allison Ct
- 6 Cottage Place
- 103 Crescent Ave
- 90 Arcadia Rd
- 1-5 Chestnut Place
- 314 Meadowbrook Rd
- 28 Zazzetti St
- 5 Everson Dr
- 4 Everson Dr
