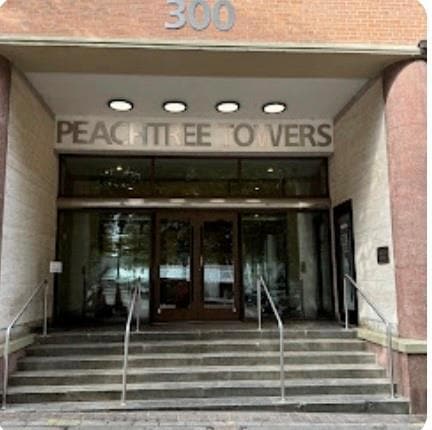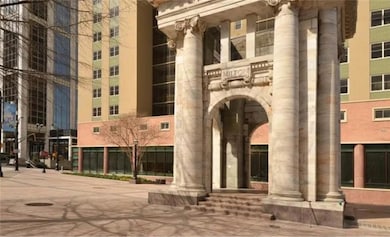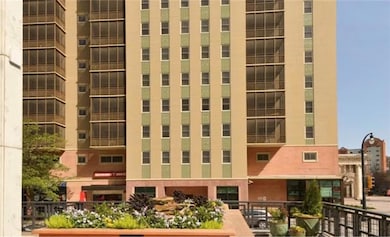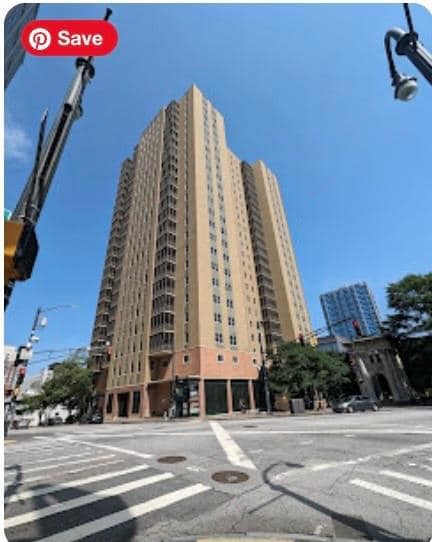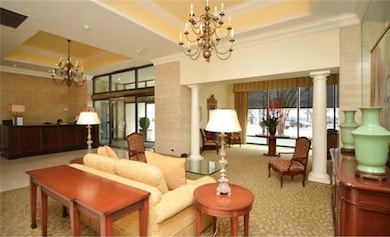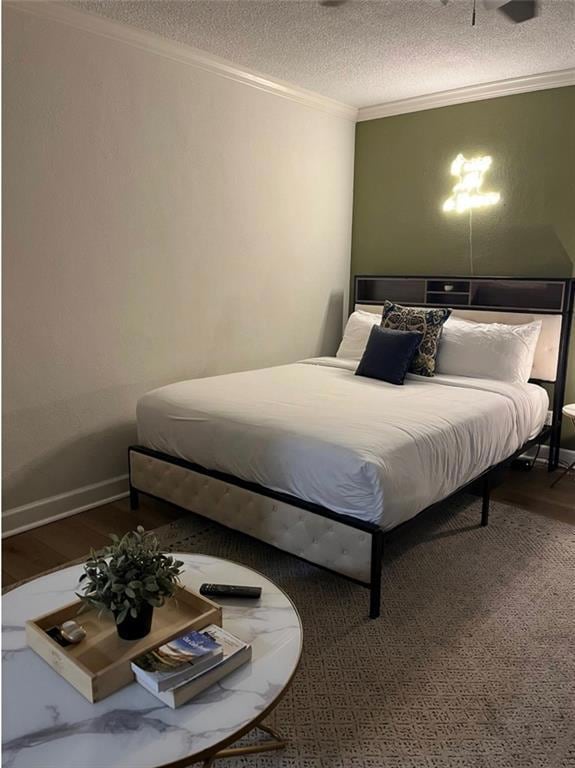Peachtree Towers Condominiums 300 Peachtree St NE Unit 5M Atlanta, GA 30308
Peachtree Center NeighborhoodEstimated payment $1,309/month
Highlights
- Concierge
- 5-minute walk to Peachtree Center
- City View
- Midtown High School Rated A+
- Open-Concept Dining Room
- 1-minute walk to Hardy Ivy Park
About This Home
Live on PEACHTREE -Downtown Meets Midtown—Fully Furnished Condo cutie with No Rental Restrictions! This rare, fully furnished and renovated condo is a standout opportunity with NO rental restrictions—perfect for investors or short-term rental hosts. This location offers effortless access to the airport, Mercedes-Benz Stadium, Georgia Aquarium, GWCC, GA State University, GA Tech, and Atlanta’s thriving restaurant, concert, convention, and nightlife scene. The open-plan studio with private kitchen and bath makes this one of the best floor plans for both short and/or long-term stays, while dual-pane windows keep city noise at bay for a peaceful retreat in the heart of it all. Step outside to your screened patio porch, an exceptionally rare find in downtown living. The monthly HOA covers all utilities—water, sewer, electricity, and even basic cable—offering unbeatable convenience and value. Guests will love the comfort, while you’ll appreciate the secure building and 24-hour concierge that seamlessly manages check-ins and check-outs—an amenity virtually unheard of in the Midtown or Downtown condo market. The building itself is impeccably maintained and includes a full laundry facility on the ground level. A move-in-ready condo that truly checks every box—modern, convenient, and income-friendly!All the furniture is included in the sale at $0 to the buyer. Whether you're an investor seeking reliable cash flow or a buyer looking for a low-maintenance city retreat, this condo delivers. Turnkey and rental-ready with no rental restrictions.
Property Details
Home Type
- Condominium
Est. Annual Taxes
- $2,260
Year Built
- Built in 1962
HOA Fees
- $435 Monthly HOA Fees
Home Design
- Traditional Architecture
- Tar and Gravel Roof
- Concrete Siding
- Four Sided Brick Exterior Elevation
- Concrete Perimeter Foundation
Interior Spaces
- 387 Sq Ft Home
- 1-Story Property
- Crown Molding
- Ceiling Fan
- Double Pane Windows
- Insulated Windows
- Entrance Foyer
- Open-Concept Dining Room
- Screened Porch
- Wood Flooring
- Laundry in Basement
Kitchen
- Electric Cooktop
- Range Hood
- Microwave
- White Kitchen Cabinets
Bedrooms and Bathrooms
- 1 Main Level Bedroom
- Studio bedroom
- 1 Full Bathroom
Home Security
Parking
- On-Street Parking
- Parking Lot
Location
- Property is near public transit
- Property is near shops
Schools
- Centennial Place Elementary And Middle School
- Midtown High School
Utilities
- Forced Air Heating and Cooling System
- 220 Volts
- Cable TV Available
Additional Features
- 1 Common Wall
Community Details
Overview
- $500 Initiation Fee
- 330 Units
- High-Rise Condominium
- Peachtree Towers Subdivision
Amenities
- Concierge
- Business Center
- Laundry Facilities
Security
- Card or Code Access
- Carbon Monoxide Detectors
- Fire and Smoke Detector
Map
About Peachtree Towers Condominiums
Home Values in the Area
Average Home Value in this Area
Tax History
| Year | Tax Paid | Tax Assessment Tax Assessment Total Assessment is a certain percentage of the fair market value that is determined by local assessors to be the total taxable value of land and additions on the property. | Land | Improvement |
|---|---|---|---|---|
| 2025 | $1,762 | $55,240 | $7,320 | $47,920 |
| 2023 | $2,287 | $55,240 | $7,320 | $47,920 |
| 2022 | $1,965 | $48,560 | $5,920 | $42,640 |
| 2021 | $1,901 | $44,200 | $9,520 | $34,680 |
| 2020 | $2,063 | $50,360 | $9,360 | $41,000 |
| 2019 | $93 | $47,760 | $7,200 | $40,560 |
| 2018 | $1,514 | $36,560 | $3,560 | $33,000 |
| 2017 | $821 | $19,000 | $2,000 | $17,000 |
| 2016 | $823 | $19,000 | $2,000 | $17,000 |
| 2015 | $856 | $19,000 | $2,000 | $17,000 |
| 2014 | $573 | $12,640 | $1,960 | $10,680 |
Property History
| Date | Event | Price | List to Sale | Price per Sq Ft |
|---|---|---|---|---|
| 11/20/2025 11/20/25 | For Sale | $130,000 | -- | $336 / Sq Ft |
Purchase History
| Date | Type | Sale Price | Title Company |
|---|---|---|---|
| Warranty Deed | -- | -- | |
| Warranty Deed | -- | -- |
Source: First Multiple Listing Service (FMLS)
MLS Number: 7684142
APN: 14-0078-0014-255-2
- 300 Peachtree St NE Unit 6H
- 300 Peachtree St NE Unit 15J
- 300 Peachtree St NE Unit 20M
- 300 Peachtree St NE Unit 14H
- 300 Peachtree St NE Unit 11I
- 300 Peachtree St NE Unit 3M
- 300 Peachtree St NE Unit 23J
- 300 Peachtree St NE Unit 11J
- 300 Peachtree St NE Unit G2
- 300 Peachtree St NE Unit 18L
- 300 Peachtree St NE Unit 4C
- 300 Peachtree St NE Unit 10H
- 300 Peachtree St NE
- 300 Peachtree St NE Unit 23C
- 300 Peachtree St NE Unit 3B
- 300 Peachtree St NE Unit 20 O
- 300 Peachtree St NE Unit 17H
- 300 Peachtree St NE Unit 24-I
- 300 Peachtree St NE Unit 11C
- 300 Peachtree St NE Unit 22N
- 300 Peachtree St NE Unit 5L
- 300 W Peachtree St NW Unit ID1299424P
- 300 W Peachtree St NW Unit ID1299357P
- 300 W Peachtree St NW Unit ID1299355P
- 300 W Peachtree St NW Unit ID1299377P
- 400 W Peachtree St NW Unit 709
- 400 W Peachtree St NW
- 400 NW W Peachtree Unit 715
- 400 W Peachtree St NW Unit 811
- 400 W Peachtree St NW Unit 1016
- 400 W Peachtree St NW Unit 3511
- 400 W Peachtree St NW Unit 1010
- 400 W Peachtree St NW Unit 1910
- 400 W Peachtree St NW Unit 2705
- 218 Peachtree St NE Unit ID1299416P
- 45 Ivan Allen Jr Blvd NW Unit 2604
- 45 Ivan Allen Jr Blvd NW Unit 2406
- 400 W Peachtree St NW Unit 2810
- 400 W Peachtree St NW Unit 3115
- 285 Centennial Olympic Park Dr NW Unit 2206
