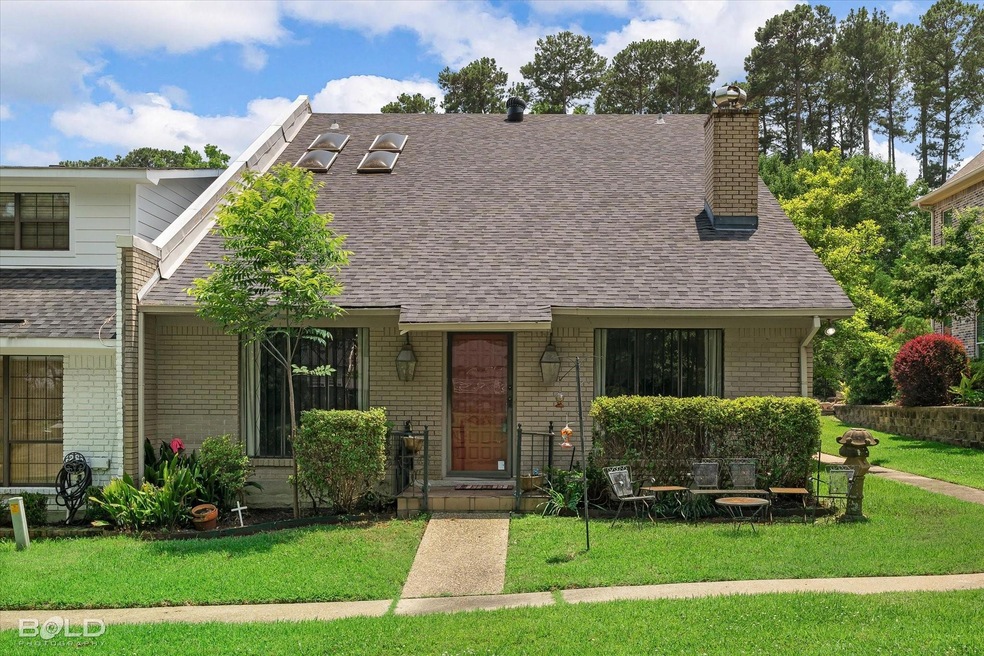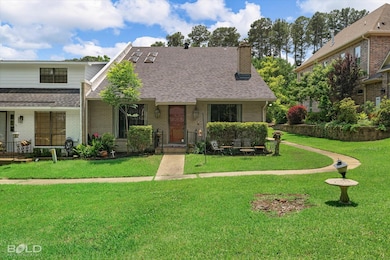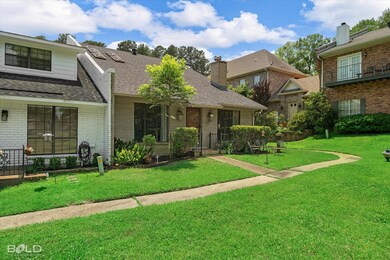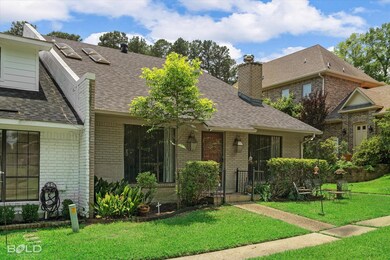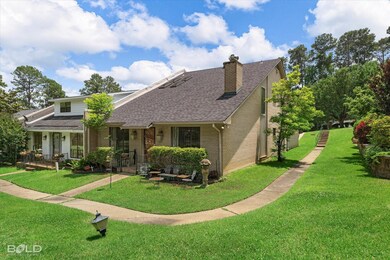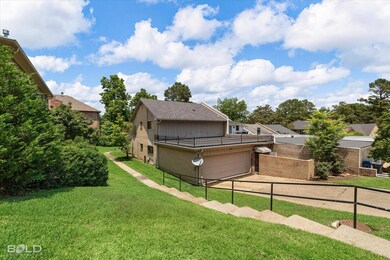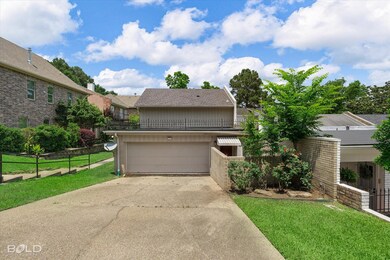
300 Pierremont Rd Unit 1 Shreveport, LA 71106
Caddo Heights/South Highlands NeighborhoodHighlights
- Waterfront
- Traditional Architecture
- Loft
- Fairfield Magnet School Rated A-
- Cathedral Ceiling
- Corner Lot
About This Home
As of December 2024Lovely and Quiet townhome located in the neighborhoods of Pierremont and South Highlands. This brick home sits on a corner lot and faces the pond with a serene fountain. Come sit under the shade trees and feed the ducks. Well maintained home with lots of space. Downstairs master suite and upstairs master suite options. Cathedral ceilings and lofts from the 2nd floor to the main floor that make this home really unique. Galley style kitchen with all the amenities including natural stone counters. 2 car garage and extra parking for 4 additional cars. Clean. Quiet. Move in ready. Formal dining room and breakfast style eating in the kitchen. Loads of storage. Built in features in the living and a woodburning fireplace. Computer or bonus room space on the upstairs landing. You will not be disappointed!
Last Agent to Sell the Property
Spartan Realty Brokerage Phone: 318-742-5357 License #0000073432 Listed on: 11/07/2024
Last Buyer's Agent
Spartan Realty Brokerage Phone: 318-742-5357 License #0000073432 Listed on: 11/07/2024
Townhouse Details
Home Type
- Townhome
Est. Annual Taxes
- $3,444
Year Built
- Built in 1984
Lot Details
- 2,744 Sq Ft Lot
- Waterfront
- Landscaped
- Many Trees
HOA Fees
- $200 Monthly HOA Fees
Parking
- 2 Car Attached Garage
- Common or Shared Parking
- Additional Parking
Home Design
- Traditional Architecture
- Brick Exterior Construction
- Slab Foundation
- Composition Roof
Interior Spaces
- 2,270 Sq Ft Home
- 2-Story Property
- Built-In Features
- Cathedral Ceiling
- Chandelier
- Decorative Lighting
- Wood Burning Fireplace
- Brick Fireplace
- Loft
- Home Security System
Kitchen
- Eat-In Kitchen
- Electric Oven
- Electric Cooktop
- Dishwasher
- Disposal
Flooring
- Carpet
- Ceramic Tile
Bedrooms and Bathrooms
- 3 Bedrooms
- Walk-In Closet
- 2 Full Bathrooms
Schools
- Caddo Isd Schools Elementary And Middle School
- Caddo Isd Schools High School
Utilities
- Central Heating and Cooling System
- Cable TV Available
Listing and Financial Details
- Legal Lot and Block 1 / A
- Assessor Parcel Number 171319010000100
- $3,307 per year unexempt tax
Community Details
Overview
- Association fees include full use of facilities, insurance, ground maintenance, management fees
- Le Pierremont HOA, Phone Number (318) 426-8483
- Lake Pierremont Sub Subdivision
- Mandatory home owners association
Security
- Fire and Smoke Detector
- Firewall
Ownership History
Purchase Details
Home Financials for this Owner
Home Financials are based on the most recent Mortgage that was taken out on this home.Similar Homes in Shreveport, LA
Home Values in the Area
Average Home Value in this Area
Purchase History
| Date | Type | Sale Price | Title Company |
|---|---|---|---|
| Deed | $215,000 | Bayou Title |
Mortgage History
| Date | Status | Loan Amount | Loan Type |
|---|---|---|---|
| Previous Owner | $285,000 | New Conventional |
Property History
| Date | Event | Price | Change | Sq Ft Price |
|---|---|---|---|---|
| 12/06/2024 12/06/24 | Sold | -- | -- | -- |
| 11/16/2024 11/16/24 | Pending | -- | -- | -- |
| 11/07/2024 11/07/24 | For Sale | $225,000 | -8.2% | $99 / Sq Ft |
| 05/30/2019 05/30/19 | Sold | -- | -- | -- |
| 05/01/2019 05/01/19 | Pending | -- | -- | -- |
| 04/01/2019 04/01/19 | For Sale | $245,000 | -- | $108 / Sq Ft |
Tax History Compared to Growth
Tax History
| Year | Tax Paid | Tax Assessment Tax Assessment Total Assessment is a certain percentage of the fair market value that is determined by local assessors to be the total taxable value of land and additions on the property. | Land | Improvement |
|---|---|---|---|---|
| 2024 | $3,444 | $22,092 | $4,758 | $17,334 |
| 2023 | $3,307 | $20,750 | $4,531 | $16,219 |
| 2022 | $3,307 | $20,750 | $4,531 | $16,219 |
| 2021 | $3,257 | $20,750 | $4,531 | $16,219 |
| 2020 | $3,257 | $20,750 | $4,531 | $16,219 |
| 2019 | $3,198 | $19,773 | $4,531 | $15,242 |
| 2018 | $2,546 | $19,773 | $4,531 | $15,242 |
| 2017 | $3,248 | $19,773 | $4,531 | $15,242 |
| 2015 | $3,075 | $23,730 | $4,530 | $19,200 |
| 2014 | $3,099 | $23,730 | $4,530 | $19,200 |
| 2013 | -- | $23,730 | $4,530 | $19,200 |
Agents Affiliated with this Home
-

Seller's Agent in 2024
Robin Ramsey
Spartan Realty
(318) 573-1916
5 in this area
72 Total Sales
-
J
Seller's Agent in 2019
Judy Lovell
Coldwell Banker Apex, REALTORS
(318) 218-3519
1 in this area
34 Total Sales
-

Buyer's Agent in 2019
Lynn Roos
Coldwell Banker Apex, REALTORS
(318) 455-6004
17 in this area
180 Total Sales
Map
Source: North Texas Real Estate Information Systems (NTREIS)
MLS Number: 20773056
APN: 171319-010-0001-00
- 300 Pierremont Rd Unit 18
- 300 Pierremont Rd Unit 28
- 340 Pierremont Rd
- 367 Pierremont Rd
- 5812 Fern Ave
- 4719 Gilbert Dr
- 261 Pierremont Rd
- 5918 Fern Ave
- 265 Symphony Ln
- 237 Pierremont Rd
- 4421 Fern Ave
- 4622 Tibbs St
- 4512 Orchid St
- 4606 Tibbs St
- 470 Leo Ave
- 218 Clearwood Ln
- 6030 Arden St
- 436 Delaware St
- 6230 E Ridge Dr
- 467 Atlantic Ave
