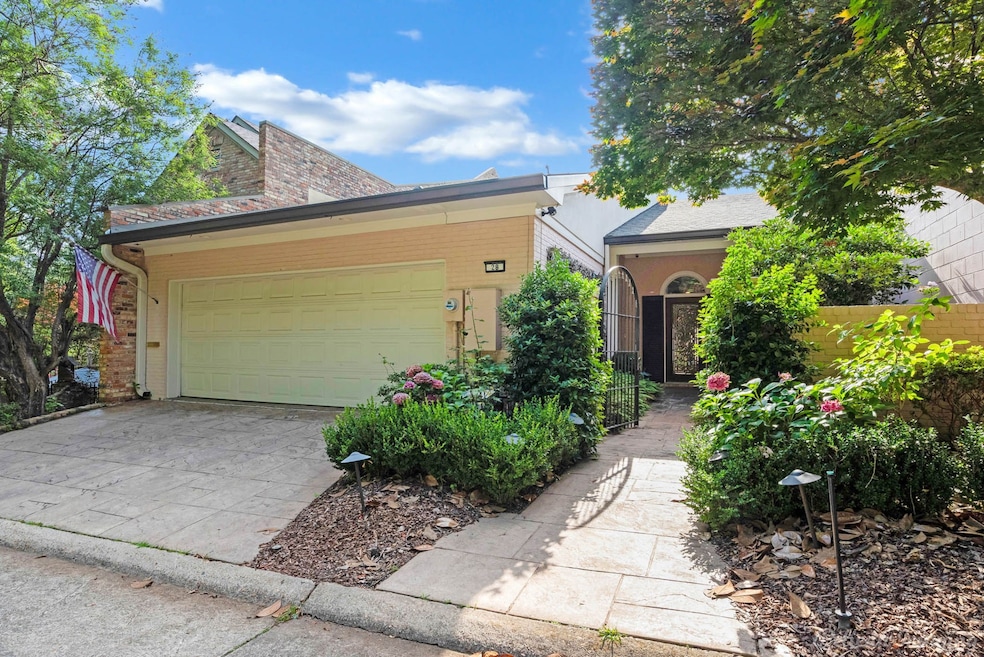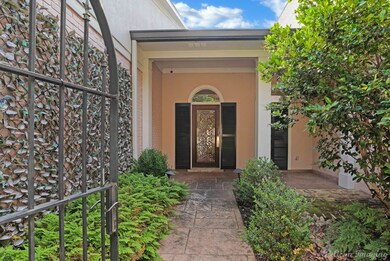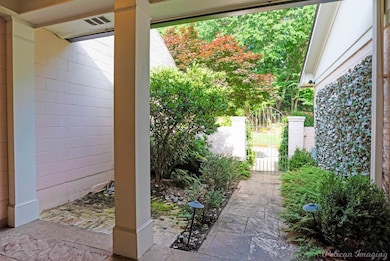
300 Pierremont Rd Unit 28 Shreveport, LA 71106
Caddo Heights/South Highlands NeighborhoodEstimated payment $3,844/month
Highlights
- Built-In Refrigerator
- Community Lake
- Wood Flooring
- Fairfield Magnet School Rated A-
- Traditional Architecture
- Granite Countertops
About This Home
Enjoy effortless living in this beautifully updated two-story townhome tucked inside Lake Pierremont. Behind a charming iron-gated courtyard, an elegant foyer sets an inviting tone with rich hardwoods that continue into the formal dining room. The study is enhanced by a skylight and custom built-ins. The light-filled living room showcases gleaming wood floors, a gas-log fireplace, and French doors to an upper-level balcony overlooking the sparkling water. Steps away, the kitchen pairs timeless granite counters with high-end stainless appliances, including a gas cooktop with pot filler, double ovens, dishwasher, and a triple sink, plus a built-in refrigerator and sunny breakfast area for casual meals. The generous primary bedroom is a true sanctuary with TWO full ensuite baths and TWO walk-in closets. The lower level is ideal for guests with two spacious bedrooms each open to a covered patio with lake views and are served by two full baths. A comfortable den and a dedicated craft-hobby room add flexible space for work or play. Thoughtful extras include a convenient powder room off the entry, wet bar off the dining room, abundant interior storage, an oversized garage with additional storage areas, a generator for peace of mind, and a mosquito-misting system. Lower level included in the sfha of the home. Sound system and front fountain as is.
Listing Agent
Coldwell Banker Apex, REALTORS Brokerage Phone: 318-861-2461 License #0000013291 Listed on: 06/09/2025

Townhouse Details
Home Type
- Townhome
Year Built
- Built in 1994
Lot Details
- 3,680 Sq Ft Lot
- Lot Dimensions are 40x92x40x92
- Landscaped
- Sprinkler System
HOA Fees
- $163 Monthly HOA Fees
Parking
- 2 Car Attached Garage
Home Design
- Traditional Architecture
- Brick Exterior Construction
- Slab Foundation
- Composition Roof
Interior Spaces
- 3,958 Sq Ft Home
- 2-Story Property
- Wet Bar
- Built-In Features
- Window Treatments
- Living Room with Fireplace
- Home Security System
Kitchen
- Eat-In Kitchen
- Double Oven
- Gas Cooktop
- Microwave
- Built-In Refrigerator
- Dishwasher
- Kitchen Island
- Granite Countertops
- Disposal
Flooring
- Wood
- Carpet
- Ceramic Tile
Bedrooms and Bathrooms
- 3 Bedrooms
- Walk-In Closet
Outdoor Features
- Balcony
- Courtyard
- Patio
Schools
- Caddo Isd Schools Elementary School
- Caddo Isd Schools High School
Utilities
- Central Heating and Cooling System
- Heating System Uses Natural Gas
- Power Generator
Community Details
- Association fees include management, ground maintenance
- Lake Pierremont HOA
- Lake Pierremont Sub Subdivision
- Community Lake
Listing and Financial Details
- Tax Lot 1
- Assessor Parcel Number 171319044000100
Map
Home Values in the Area
Average Home Value in this Area
Tax History
| Year | Tax Paid | Tax Assessment Tax Assessment Total Assessment is a certain percentage of the fair market value that is determined by local assessors to be the total taxable value of land and additions on the property. | Land | Improvement |
|---|---|---|---|---|
| 2024 | $8,541 | $54,787 | $7,930 | $46,857 |
| 2023 | $8,248 | $51,750 | $7,552 | $44,198 |
| 2022 | $8,248 | $51,750 | $7,552 | $44,198 |
| 2021 | $8,123 | $51,750 | $7,552 | $44,198 |
| 2020 | $8,123 | $51,750 | $7,552 | $44,198 |
| 2019 | $8,244 | $50,978 | $7,552 | $43,426 |
| 2018 | $5,599 | $50,978 | $7,552 | $43,426 |
| 2017 | $8,375 | $50,978 | $7,552 | $43,426 |
| 2015 | $6,299 | $56,110 | $7,550 | $48,560 |
| 2014 | $6,348 | $56,110 | $7,550 | $48,560 |
| 2013 | -- | $56,110 | $7,550 | $48,560 |
Purchase History
| Date | Type | Sale Price | Title Company |
|---|---|---|---|
| Cash Sale Deed | $550,000 | None Available |
Similar Homes in Shreveport, LA
Source: North Texas Real Estate Information Systems (NTREIS)
MLS Number: 20956937
APN: 171319-044-0001-00
- 300 Pierremont Rd Unit 18
- 340 Pierremont Rd
- 367 Pierremont Rd
- 5812 Fern Ave
- 4719 Gilbert Dr
- 261 Pierremont Rd
- 5918 Fern Ave
- 237 Pierremont Rd
- 462 Gloria Ave
- 4421 Fern Ave
- 4622 Tibbs St
- 4606 Tibbs St
- 4116 Fern Ave
- 470 Leo Ave
- 218 Clearwood Ln
- 436 Delaware St
- 6230 E Ridge Dr
- 4410 Akard Ave
- 705 Edgemont St
- 605 Erie St
- 456 Pennsylvania Ave
- 623 Erie St
- 833 Evangeline Place
- 4312 Clingman Dr
- 215 Sand Beach Blvd
- 144 E Gregg St
- 7000 Fern Ave
- 130 E Slattery Blvd
- 139 E Mccormick St
- 259 E Mccormick St
- 237 E Ratcliff St
- 202 E Elmwood St
- 1346 Summers St
- 109 Southfield Rd
- 331 Deborah Dr
- 1103 Dudley Dr
- 425 Atkins Ave
- 105 Leo Ave
- 3240 Fairfield Ave
- 644 Rutherford St






