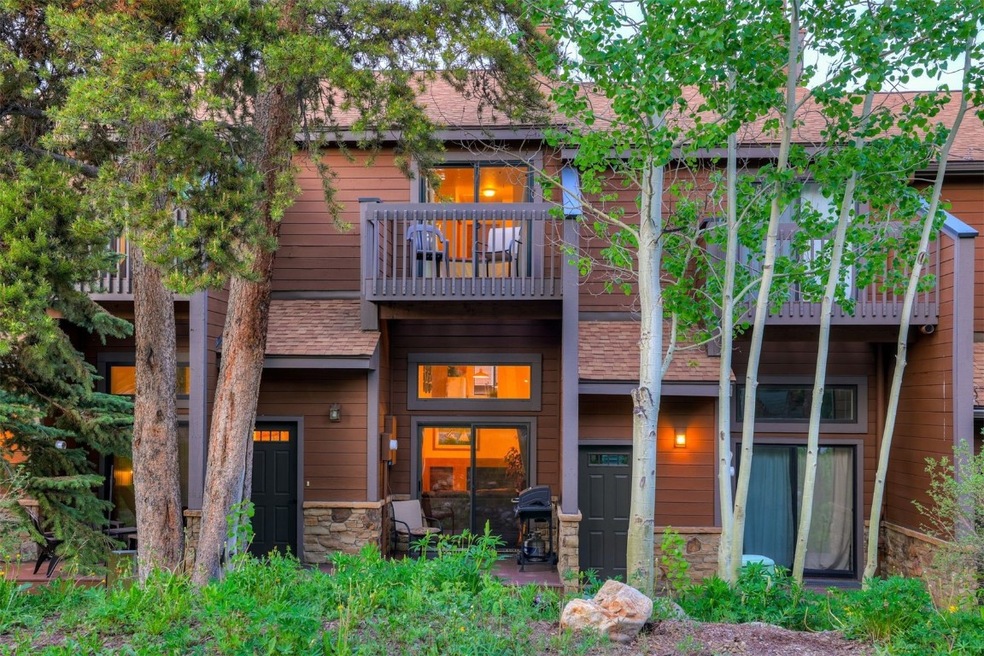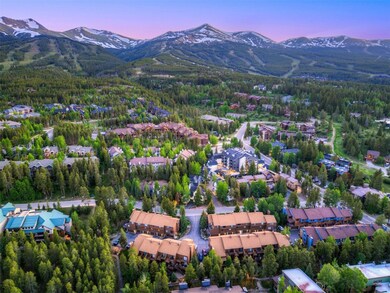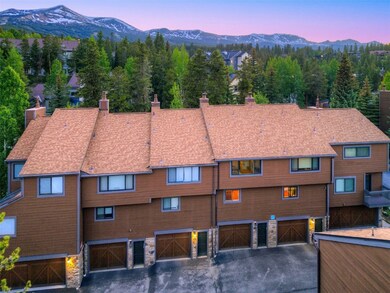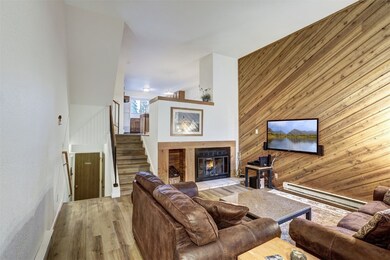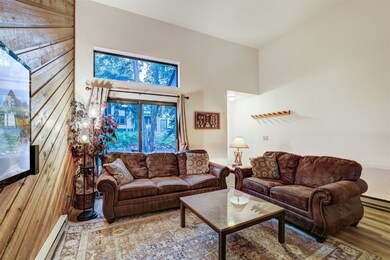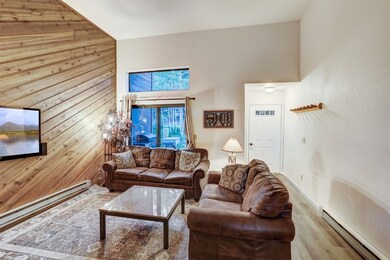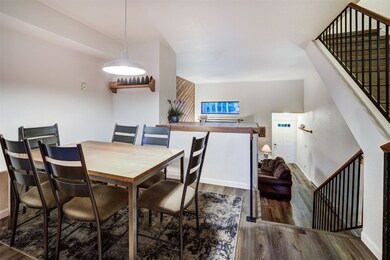300 Primrose Path Unit 37 Breckenridge, CO 80424
Estimated payment $8,883/month
Highlights
- Ski Accessible
- Vaulted Ceiling
- Community Pool
- Mountain View
- Furnished
- Baseboard Heating
About This Home
Rare Opportunity! Ski-In Townhome Just Steps from the Snowflake Lift
Discover the perfect mountain getaway in this ideally located townhome, just a short walk to the Snowflake Lift and ski home via the scenic Four O’Clock Run. Enjoy the convenience of a private garage and easy access to the Upper Village Pool and Hot Tub, a peaceful stroll through the woods away.
Designed for comfort and privacy, each bedroom features its own en-suite bathroom. The thoughtful layout provides a nice separation between the living area and the kitchen/dining space, perfect for relaxing or entertaining. Cozy up by the authentic Colorado wood-burning fireplace after a day on the slopes.
Located just two blocks from the Riverwalk Center, you’ll be at the heart of Breckenridge’s year-round events, including concerts and the famous Snow Sculpture Championships.
With a solid rental history and strong income potential, this is a rare find that hasn't been available for years. Don’t miss your chance—opportunities like this are hard to come by!
Listing Agent
LIV Sotheby's I.R. Brokerage Phone: (970) 453-0550 License #EA244761 Listed on: 06/21/2025
Townhouse Details
Home Type
- Townhome
Est. Annual Taxes
- $4,019
Year Built
- Built in 1981
Lot Details
- 775 Sq Ft Lot
HOA Fees
- $1,656 Monthly HOA Fees
Parking
- 1 Car Garage
Home Design
- Split Level Home
- Entry on the 1st floor
- Concrete Foundation
- Wood Frame Construction
- Asphalt Roof
Interior Spaces
- 1,276 Sq Ft Home
- 3-Story Property
- Furnished
- Vaulted Ceiling
- Wood Burning Fireplace
- Mountain Views
- Laundry in unit
Kitchen
- Oven
- Electric Cooktop
- Microwave
- Dishwasher
- Disposal
Flooring
- Carpet
- Vinyl
Bedrooms and Bathrooms
- 2 Bedrooms
Utilities
- Baseboard Heating
- Cable TV Available
Listing and Financial Details
- Assessor Parcel Number 303433
Community Details
Overview
- Winterpoint Townhomes Subdivision
Recreation
- Community Pool
- Ski Accessible
Pet Policy
- Pets Allowed
Map
Home Values in the Area
Average Home Value in this Area
Tax History
| Year | Tax Paid | Tax Assessment Tax Assessment Total Assessment is a certain percentage of the fair market value that is determined by local assessors to be the total taxable value of land and additions on the property. | Land | Improvement |
|---|---|---|---|---|
| 2024 | $4,083 | $78,932 | -- | -- |
| 2023 | $4,083 | $75,248 | $0 | $0 |
| 2022 | $3,126 | $54,238 | $0 | $0 |
| 2021 | $3,186 | $55,799 | $0 | $0 |
| 2020 | $3,011 | $52,336 | $0 | $0 |
| 2019 | $2,972 | $52,336 | $0 | $0 |
| 2018 | $2,220 | $37,983 | $0 | $0 |
| 2017 | $2,047 | $37,983 | $0 | $0 |
| 2016 | $1,893 | $34,642 | $0 | $0 |
| 2015 | $1,838 | $34,642 | $0 | $0 |
| 2014 | -- | $33,126 | $0 | $0 |
| 2013 | -- | $33,126 | $0 | $0 |
Property History
| Date | Event | Price | Change | Sq Ft Price |
|---|---|---|---|---|
| 09/25/2025 09/25/25 | Pending | -- | -- | -- |
| 09/12/2025 09/12/25 | Price Changed | $1,300,000 | -7.1% | $1,019 / Sq Ft |
| 07/25/2025 07/25/25 | Price Changed | $1,400,000 | -3.4% | $1,097 / Sq Ft |
| 06/21/2025 06/21/25 | For Sale | $1,450,000 | -- | $1,136 / Sq Ft |
Source: Summit MLS
MLS Number: S1059976
APN: 303433
- 465 Four Oclock Rd Unit 105
- 465 Four Oclock Rd Unit 323
- 500 Village Rd Unit 415
- 500 Village Rd Unit 508
- 500 Village Rd Unit 201 301
- 500 Village Rd Unit 405
- 500 Village Rd Unit 318
- 500 Village Rd Unit 409 416
- 500 Village Rd Unit 512
- 500 Village Rd Unit 313
- 500 Village Rd Unit 311
- 422 Kings Crown Rd Unit 5
- 434 Kings Crown Rd
- 305 S Park Ave Unit 402
- 305 S Park Ave Unit 205
- 500 4 O Clock Rd Unit A22
- 405 Four Oclock Rd Unit 15-A
- 405 Four O'Clock Rd Unit 15A
- 42 Snowflake Dr Unit 518
- 455 Village Rd Unit 103
