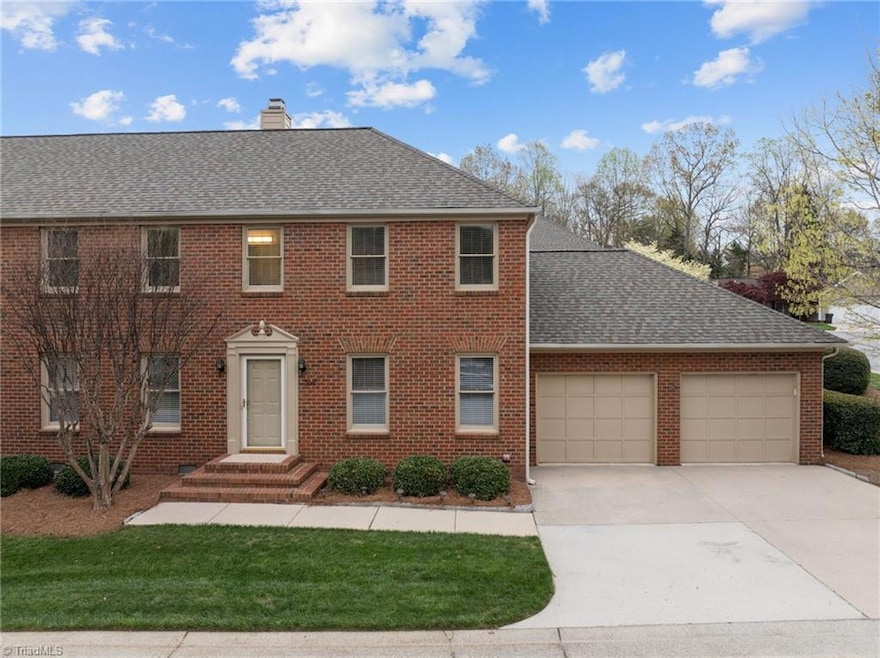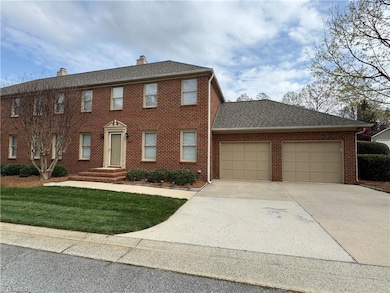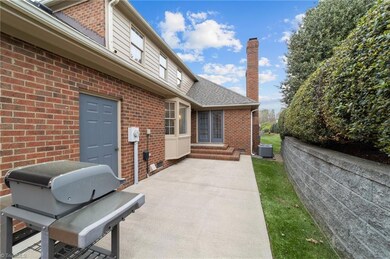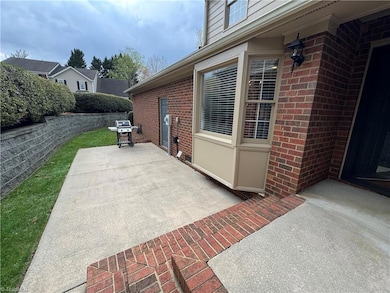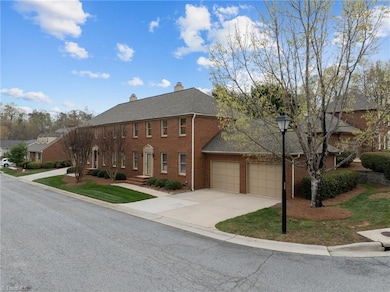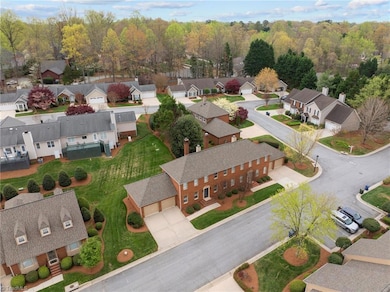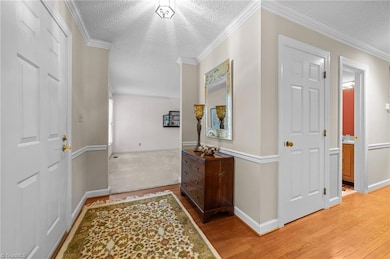
$299,900
- 3 Beds
- 2.5 Baths
- 1,601 Sq Ft
- 104 Ragsdale Rd
- Jamestown, NC
Welcome to the market 104 Ragsdale Road--A rare find in the heart of Jamestown. Discover the perfect blend of modern living and small-town charm in this beautifully maintained townhome. Featuring an open floor plan, vaulted ceilings, and stainless steel appliances. The primary suite is complete with walk in closet, dual vanity, and walk in shower. Located in a vibrant, walkable community, you're
Monica Underwood Coldwell Banker Advantage
