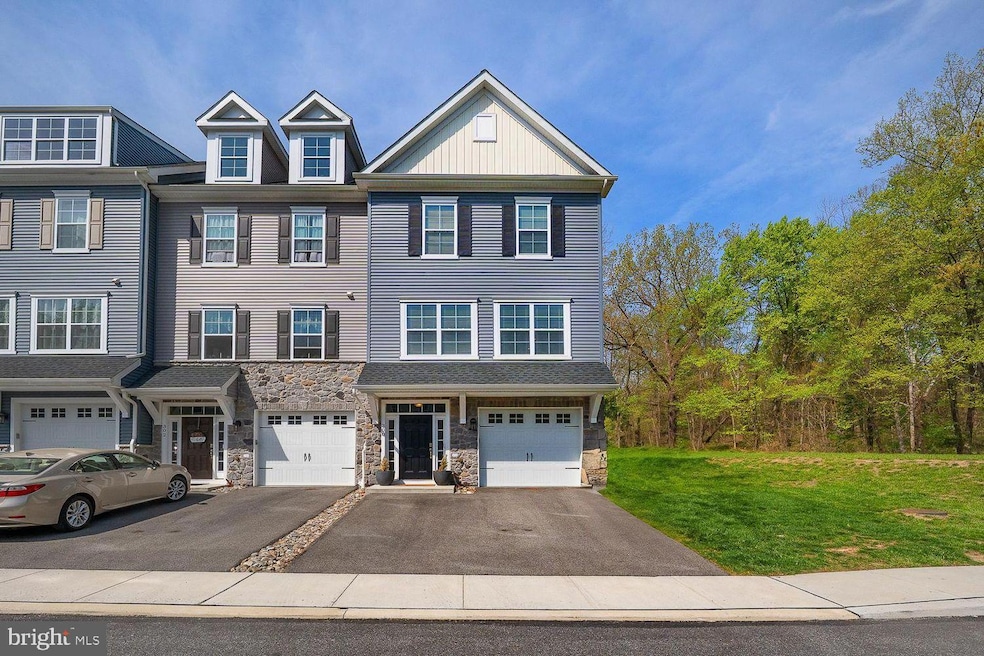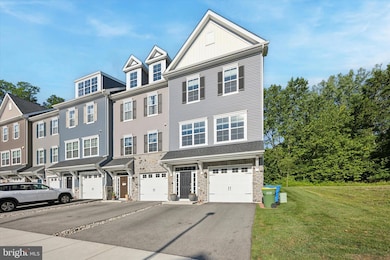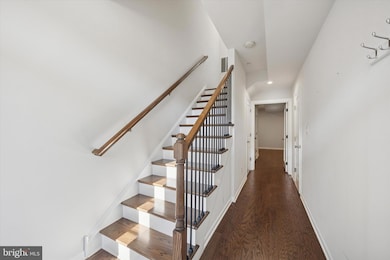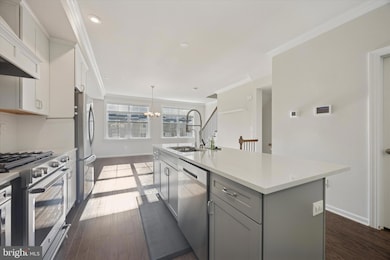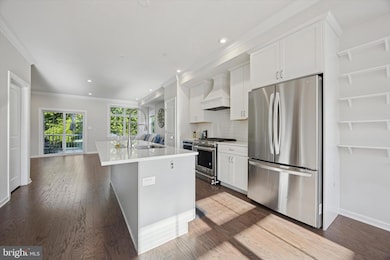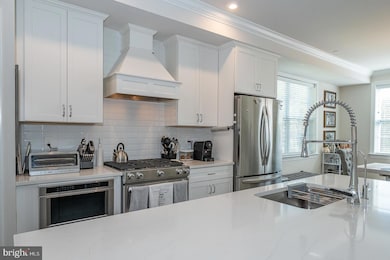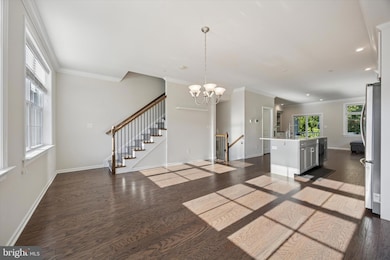300 Rock Run Cir Broomall, PA 19008
Marple Township Delaware NeighborhoodEstimated payment $4,723/month
Highlights
- Eat-In Gourmet Kitchen
- Open Floorplan
- Wood Flooring
- Loomis Elementary School Rated A
- Contemporary Architecture
- 1 Fireplace
About This Home
Don't Miss This Opportunity - One of the only new construction townhome communities in Broomall is ready to welcome you home. Nestled in a serene wooded enclave yet moments from everything you need, this sophisticated residence offers a perfect blend of modern design, high-end finishes, and energy-efficient technology. Built in 2021 by Rockwell Custom, this thoughtfully designed end of row townhome spans four levels and over 2,600 sq. ft. of beautifully crafted living space, including a first-floor flex space, a fourth-floor loft, and an attached garage. Located within the desirable Marple Newtown School District. The main level features an open-concept layout, offering a seamless flow between the living, dining, and kitchen areas. Expansive windows bathe the space in natural light, while 9-foot ceilings create an airy, welcoming atmosphere. The living room is anchored by a cozy fireplace, custom built-in shelving, and recessed lighting, with a spacious deck just beyond, perfect for summer entertaining. The gourmet kitchen showcases floor-to-ceiling cabinetry, granite countertops, stainless steel appliances, gas cooking, and soft-close doors and drawers. Upstairs on the third floor, the luxurious primary suite serves as a serene retreat, complete with a spa-like bathroom featuring a frameless glass shower and double vanity. Two additional bedrooms, a shared hall bath, and a convenient laundry room complete this level. The top floor offers a fourth bedroom and a versatile loft space, ideal for a playroom, den, or home office. The first floor features a generous flex space, perfect for a home gym, family room, or guest suite, with direct access to the attached garage. A private driveway provides an additional parking space. Move-in ready and meticulously maintained, this pristine townhome combines effortless living with a prime, highly sought-after location. Nearby amenities include the newly renovated Lawrence Park Shopping Center, featuring Crumbl Cookies, PJ Whelihan’s, Barnes & Noble, HomeGoods, and more. You'll also find LA Fitness, Lawrence Park Swim Club, Marple Sports Arena, and Veteran’s Memorial Park and Playground are just minutes away. Enjoy easy access to major roadways (I-76, I-476, Route 3, Route 252), offering seamless commutes to Philadelphia, King of Prussia, Delaware, Montgomery and Chester Counties, and Philadelphia International Airport (PHL). Experience the serenity of this idyllic neighborhood paired with a low-maintenance, luxury lifestyle and a wealth of nearby conveniences.
Listing Agent
(610) 812-4273 linda.chase@compass.com Compass License #RS-321053 Listed on: 10/06/2025

Townhouse Details
Home Type
- Townhome
Est. Annual Taxes
- $10,431
Year Built
- Built in 2021
Lot Details
- Property is in excellent condition
HOA Fees
- $297 Monthly HOA Fees
Parking
- 1 Car Attached Garage
- 1 Driveway Space
- Front Facing Garage
- Off-Street Parking
Home Design
- Contemporary Architecture
- Slab Foundation
- Asphalt Roof
- Vinyl Siding
Interior Spaces
- 2,600 Sq Ft Home
- Property has 4 Levels
- Open Floorplan
- Crown Molding
- Ceiling height of 9 feet or more
- Recessed Lighting
- 1 Fireplace
- Combination Kitchen and Living
- Dining Area
- Home Security System
Kitchen
- Eat-In Gourmet Kitchen
- Built-In Range
- Range Hood
- Built-In Microwave
- Dishwasher
- Stainless Steel Appliances
- Kitchen Island
- Upgraded Countertops
- Disposal
Flooring
- Wood
- Carpet
- Ceramic Tile
Bedrooms and Bathrooms
- 4 Bedrooms
- En-Suite Bathroom
- Walk-In Closet
- Bathtub with Shower
- Walk-in Shower
Laundry
- Laundry on upper level
- Dryer
- Washer
Utilities
- Forced Air Heating and Cooling System
- Cooling System Utilizes Natural Gas
- Electric Water Heater
- Public Septic
Community Details
- Association fees include trash
- $1,000 Other One-Time Fees
Listing and Financial Details
- Assessor Parcel Number 25-00-01087-00
Map
Home Values in the Area
Average Home Value in this Area
Tax History
| Year | Tax Paid | Tax Assessment Tax Assessment Total Assessment is a certain percentage of the fair market value that is determined by local assessors to be the total taxable value of land and additions on the property. | Land | Improvement |
|---|---|---|---|---|
| 2025 | $9,708 | $561,780 | $104,190 | $457,590 |
| 2024 | $9,708 | $561,780 | $104,190 | $457,590 |
| 2023 | $9,400 | $561,780 | $104,190 | $457,590 |
| 2022 | $1,348 | $82,100 | $82,100 | $0 |
| 2021 | $8,012 | $323,400 | $190,990 | $132,410 |
| 2020 | $7,348 | $255,340 | $255,340 | $0 |
| 2019 | $7,259 | $255,340 | $255,340 | $0 |
| 2018 | $7,184 | $255,340 | $0 | $0 |
| 2017 | $11,252 | $399,740 | $0 | $0 |
| 2016 | $2,194 | $399,740 | $0 | $0 |
| 2015 | $2,239 | $399,740 | $0 | $0 |
| 2014 | $2,239 | $399,740 | $0 | $0 |
Property History
| Date | Event | Price | List to Sale | Price per Sq Ft |
|---|---|---|---|---|
| 10/06/2025 10/06/25 | For Sale | $675,000 | -- | $260 / Sq Ft |
Purchase History
| Date | Type | Sale Price | Title Company |
|---|---|---|---|
| Special Warranty Deed | $430,896 | None Listed On Document | |
| Special Warranty Deed | $430,896 | None Listed On Document | |
| Special Warranty Deed | $612,535 | None Available | |
| Special Warranty Deed | $612,535 | None Listed On Document | |
| Deed | $2,019,230 | None Available | |
| Deed | $403,846 | None Available | |
| Deed | $1,076,923 | Hollister Land Services | |
| Deed | $161,300 | -- |
Mortgage History
| Date | Status | Loan Amount | Loan Type |
|---|---|---|---|
| Open | $387,806 | New Conventional | |
| Closed | $387,806 | New Conventional | |
| Closed | $490,027 | New Conventional | |
| Previous Owner | $3,660,000 | Commercial | |
| Previous Owner | $3,660,000 | Commercial | |
| Previous Owner | $5,615,250 | Amount Keyed Is An Aggregate Amount |
Source: Bright MLS
MLS Number: PADE2101566
APN: 25-00-01087-00
- 54 Sterner Ave
- 63 S Greenhill Rd
- 15 Oakland Rd
- 306 Rock Run Cir
- 312 Rock Run Cir
- 21 Summit Ave
- 24 Oakland Rd
- 88 4th Ave
- 1 Lawrence Rd Unit A3A
- 1 Brighton Village Dr
- 127 Deerfield Rd
- 7 Brighton Village Dr
- 106 2nd Ave
- 82 1st Ave
- 45 Garlor Dr
- Lot1 Cynwyd
- Lot 2 Cynwyd
- 200 Marple Rd
- 2025 S Sproul Rd
- 126 1st Ave
- 2201 W Chester Pike
- 14 Franklin Getz Dr
- 1 Lawrence Rd Unit B1B
- 1925 Lawrence Rd
- 123 4th Ave Unit B
- 160 Morton Ave Unit Morton ave
- 1901 W Chester Pike
- 409 Yale Ave
- 629 S Central Blvd
- 501 Lawrence Rd
- 400 Glendale Rd Unit K52
- 400 Glendale Rd
- 728 Oak Way
- 301 S Park Way
- 66 S Eagle Rd
- 645 Glendale Rd
- 48 W Eagle Rd
- 8 Campbell Ave
- 8 Campbell Ave
- 8 Campbell Ave
