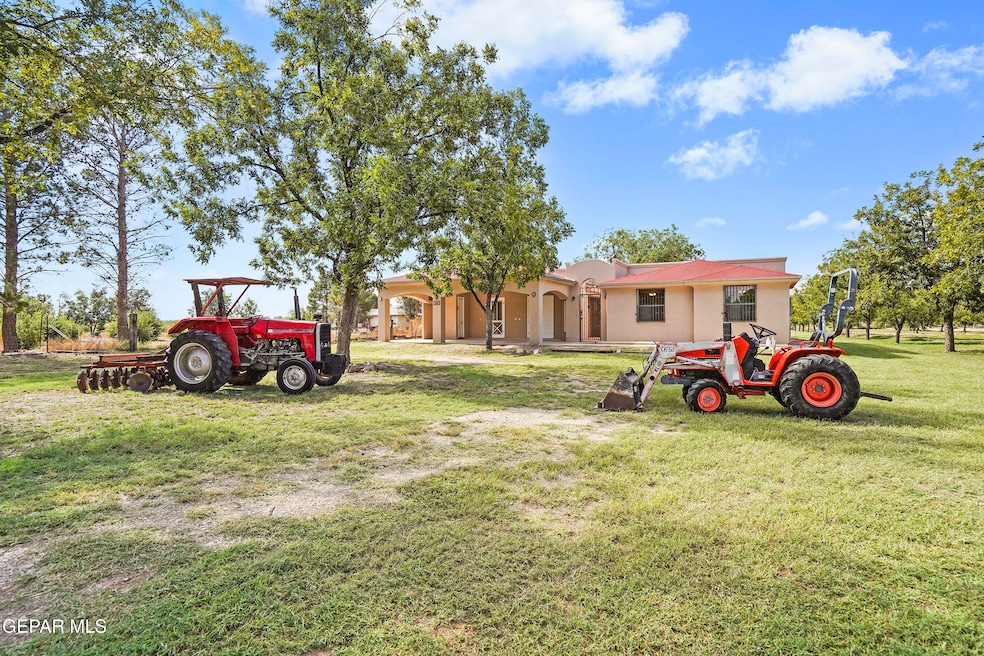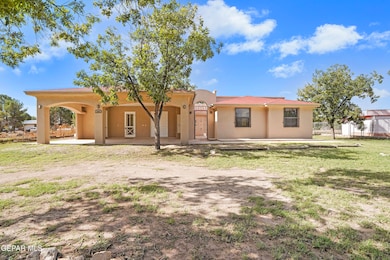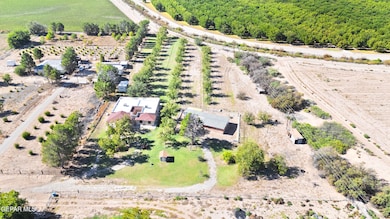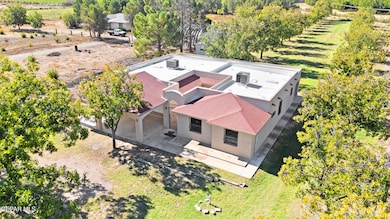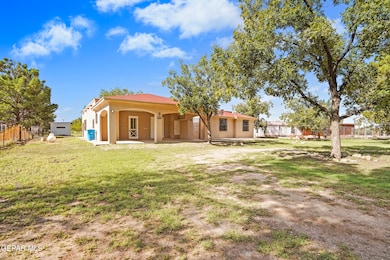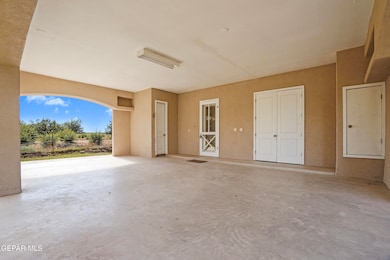Estimated payment $3,525/month
Highlights
- Hot Property
- Horses Allowed On Property
- Custom Home
- Additional Residence on Property
- RV Access or Parking
- 3.5 Acre Lot
About This Home
Charming 3.5-Acre Pecan Farm with Two Homes - A Rare Dual-Residence Opportunity! Discover peaceful country living on this beautiful 3.5-acre pecan farm, shaded by mature producing trees and surrounded by open skies. This property features two separate residences, perfect for multi-generational living, rental income, or a private guest retreat. The main home offers 4 bedrooms plus office, and 2.5 bathrooms, with spacious living areas, a modern kitchen, and plenty of natural light. The second home includes 3 bedrooms and 2 bathrooms—ideal for guests, extended family, or use as a caretaker's quarters. Outside, enjoy the tranquil rural setting with well-maintained pecan trees, room for gardening or small livestock, and plenty of space for outdoor entertaining or expansion. This unique property combines agricultural potential with comfortable living—perfect for those seeking space, income potential, and a true taste of country life.
Home Details
Home Type
- Single Family
Est. Annual Taxes
- $4,664
Year Built
- Built in 2010
Lot Details
- 3.5 Acre Lot
- Fenced
- Landscaped
- Corner Lot
- Irrigation
- Fruit Trees
- Back Yard
- Property is zoned A1
Home Design
- Custom Home
- Pitched Roof
- Shingle Roof
- Rolled or Hot Mop Roof
- Stucco Exterior
Interior Spaces
- 2,624 Sq Ft Home
- 1-Story Property
- Recessed Lighting
- Track Lighting
- Double Pane Windows
- Two Living Areas
- Tile Flooring
- Washer and Electric Dryer Hookup
Kitchen
- Country Kitchen
- Range Hood
- Dishwasher
- Laminate Countertops
- Flat Panel Kitchen Cabinets
Bedrooms and Bathrooms
- 4 Bedrooms
- Cultured Marble Bathroom Countertops
Parking
- Attached Garage
- Carport
- RV Access or Parking
Schools
- Clint Elementary And Middle School
- Clint High School
Mobile Home
Utilities
- Refrigerated Cooling System
- Central Heating
- Heating System Powered By Leased Propane
- Gas Water Heater
- Septic Tank
- Cable TV Available
Additional Features
- Courtyard
- Additional Residence on Property
- Horses Allowed On Property
Community Details
- No Home Owners Association
- San Elizario Subdivision
Listing and Financial Details
- Homestead Exemption
- Assessor Parcel Number S07500000600531, S07500000600530
Map
Home Values in the Area
Average Home Value in this Area
Tax History
| Year | Tax Paid | Tax Assessment Tax Assessment Total Assessment is a certain percentage of the fair market value that is determined by local assessors to be the total taxable value of land and additions on the property. | Land | Improvement |
|---|---|---|---|---|
| 2025 | $4,664 | $401,885 | $18,192 | $383,693 |
| 2024 | $4,664 | $275,562 | -- | -- |
| 2023 | $4,317 | $250,727 | $0 | $0 |
| 2022 | $5,392 | $228,150 | $0 | $0 |
| 2021 | $5,360 | $315,111 | $45,334 | $269,777 |
| 2020 | $4,642 | $216,150 | $45,334 | $170,816 |
| 2018 | $4,698 | $212,863 | $45,334 | $167,529 |
| 2017 | $4,497 | $206,171 | $45,334 | $160,837 |
| 2016 | $2,881 | $141,836 | $45,334 | $96,502 |
| 2015 | $2,821 | $141,836 | $45,334 | $96,502 |
| 2014 | $2,821 | $143,073 | $45,334 | $97,739 |
Property History
| Date | Event | Price | List to Sale | Price per Sq Ft |
|---|---|---|---|---|
| 10/30/2025 10/30/25 | For Sale | $595,000 | -- | $227 / Sq Ft |
Source: Greater El Paso Association of REALTORS®
MLS Number: 932894
APN: S075-000-0060-0531
- 13831 Villalobos Rd
- 14420 Socorro Rd
- 13619 Pecos River Rd
- 13847 Alamito Creek Ave
- 118 Salado River Rd
- 15221 Los Angeles St
- PN-158829 Tbd
- 15368 Highway 80
- 12600 N Loop Dr
- 12702 N Loop Dr
- 12601 N Loop Dr
- 12801 N Loop Dr
- 14648 Bradley Rd
- 190 Johnny Telles Dr
- 428 Jaime Alvarado Ct
- 181 Johnny Telles Dr
- 432 Jaime Alvarado Ct
- 420 Jaime Alvarado Ct
- 428 Valley Quail Ct
- 13321 Nacho Alvarado Ct
- 1015 Paulina
- 13071 Socorro Rd
- 1260 Las Pompas Rd
- 421 Tulum Dr Unit B
- 12742 Acevedo Dr Unit A
- 11968 Medalla St
- 15120 Perlite Dr Unit . D
- 905 NE Camp St
- 617 Charles Heinrich St
- 325 Fray Olguin Ct
- 11492 Summer Dr Unit A
- 11492 Summer Dr Unit B
- 11491 Summer Dr Unit B
- 11498 Summer Dr Unit B
- 11589 Flor Cadillo Place
- 11474 Dawn View Rd Unit A
- 11470 Park Ln
- 1487 O Sullivan Dr Unit A
- 1483 O Sullivan Dr Unit A
- 11629 Flor Achillea Dr
