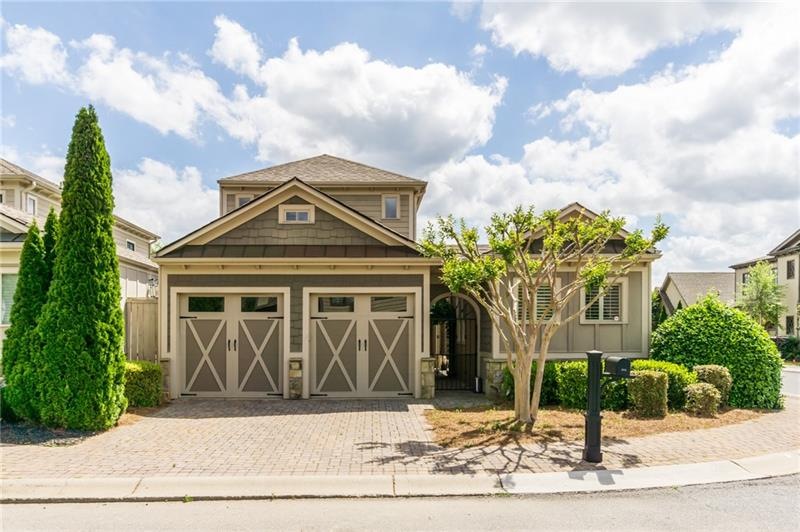This gem is Back on Market! By no fault of seller. Earth-Craft Certified craftsman style 4 bed/3.5 bath courtyard home in highly sought after The Village at Towne Lake. This home has lots of details, featuring a casita guest house with an enclosed flagstone paved courtyard that is also partially covered. Luxurious hardwood floors throughout main level, coffered ceiling in living room, custom built-in cabinets/shelves in the dining room and living room, plantation shutters throughout the home, main level ceilings are 10ft, arched doorways and tons of crown molding. Chefs kitchen is wide open to the dining and great room. X-large breakfast bar, granite counters, 5 burner gas range, stainless steel appliances, pantry has pull out drawers and custom cabinets. Master on main with two separate closets, master bath has a large glass enclosed walk-in tiled shower, dual vanities. Upstairs has two nice sized bedrooms with a jack and jill bathroom. The casita has a big bedroom, full bath and is stubbed out for a small kitchen. Entry to the courtyard from the breakfast area and master bedroom. Lots of natural light. Built-in surround sound for indoor and outdoor entertaining. The entrance into the courtyard is gated/private, two-car garage. This home offers a tankless water heater, foam insulation, low energy bills and an irrigation system. Country club quality clubhouse, fitness center, indoor & outdoor fireplace, billiards, oversize swimming pool, pickleball courts & bocce ball. Upscale gated community minutes to charming downtown Woodstock, shopping, restaurants, Woofstock Dog Park, Greenprints trail system & I-575. HOA maintains front yard lawn & landscaping.
Hurry, this wont last long!

