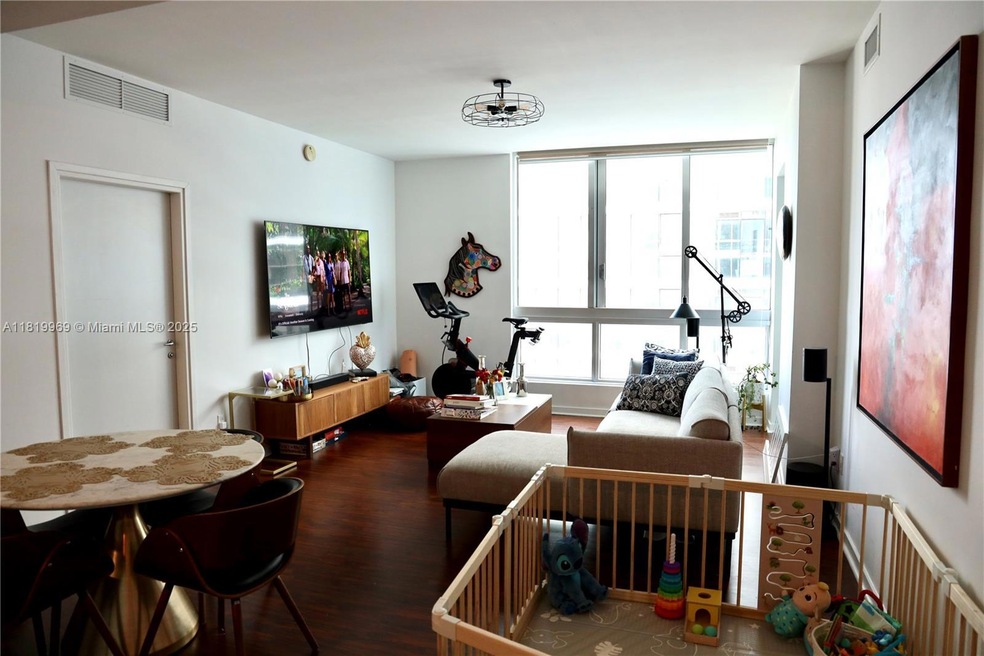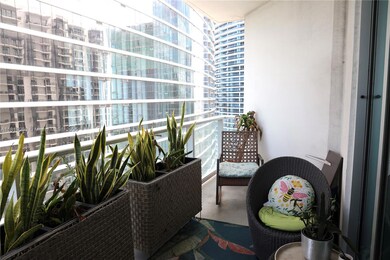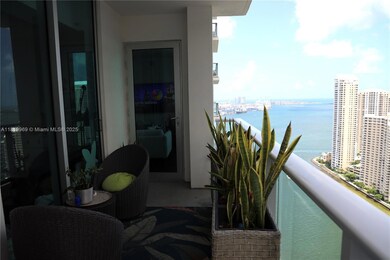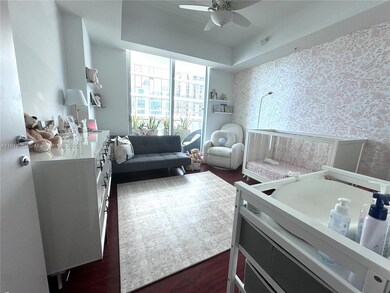
Met One 300 S Biscayne Blvd Unit T3504 Miami, FL 33131
Downtown Miami NeighborhoodEstimated payment $5,683/month
Highlights
- Doorman
- 3-minute walk to Bayfront Park
- Wood Flooring
- Property Fronts a Bay or Harbor
- Fitness Center
- 3-minute walk to Miami River Walk
About This Home
Welcome to a great unit in the heart of the city!!This spacious apartment combines style and functionality.As You enter, you're greeted by an open-concept living space bathed in natural light, with floor to ceiling windows that offer stunning views of the neighborhood. The bedrooms offer ample closet space and great bathrooms. Step out onto your private balcony to take in the vibrant Brickell Skyline perfect spot for your morning coffee or evening glass of wine.Best of all, you're in the heart of a walkable neighborhood steps away from world-class dinning, chic cafes, and the buzzing energy of Miami's nightlife.The beautiful Brickell City Centre is just around the corner, along with the scenic waterfront of Biscayne Bay. This is urban living at its finest! Easy to show
Property Details
Home Type
- Condominium
Est. Annual Taxes
- $7,149
Year Built
- Built in 2008
HOA Fees
- $1,600 Monthly HOA Fees
Parking
- 1 Car Garage
- Assigned Parking
Home Design
- Concrete Block And Stucco Construction
Interior Spaces
- 1,014 Sq Ft Home
- Wood Flooring
Kitchen
- Electric Range
- Dishwasher
Bedrooms and Bathrooms
- 2 Bedrooms
- Split Bedroom Floorplan
- 2 Full Bathrooms
Laundry
- Dryer
- Washer
Utilities
- Cooling Available
- Heating Available
Additional Features
- Property Fronts a Bay or Harbor
Listing and Financial Details
- Assessor Parcel Number 01-41-37-062-1840
Community Details
Overview
- High-Rise Condominium
- Met 1 Condos
- Met1 Subdivision
- 42-Story Property
Amenities
- Doorman
- Valet Parking
Recreation
Pet Policy
- Breed Restrictions
Building Details
- Maintenance Expense $847
Map
About Met One
Home Values in the Area
Average Home Value in this Area
Tax History
| Year | Tax Paid | Tax Assessment Tax Assessment Total Assessment is a certain percentage of the fair market value that is determined by local assessors to be the total taxable value of land and additions on the property. | Land | Improvement |
|---|---|---|---|---|
| 2025 | $8,975 | $435,910 | -- | -- |
| 2024 | $8,402 | $396,282 | -- | -- |
| 2023 | $8,402 | $360,257 | $0 | $0 |
| 2022 | $7,199 | $327,507 | $0 | $0 |
| 2021 | $6,465 | $297,734 | $0 | $0 |
| 2020 | $6,822 | $313,404 | $0 | $0 |
| 2019 | $7,048 | $323,097 | $0 | $0 |
| 2018 | $7,283 | $340,102 | $0 | $0 |
| 2017 | $8,767 | $404,883 | $0 | $0 |
| 2016 | $8,819 | $373,830 | $0 | $0 |
| 2015 | $8,479 | $339,846 | $0 | $0 |
| 2014 | $8,033 | $308,951 | $0 | $0 |
Property History
| Date | Event | Price | Change | Sq Ft Price |
|---|---|---|---|---|
| 07/21/2025 07/21/25 | Price Changed | $645,000 | -3.7% | $636 / Sq Ft |
| 06/30/2025 06/30/25 | Price Changed | $670,000 | -3.6% | $661 / Sq Ft |
| 06/04/2025 06/04/25 | For Sale | $695,000 | -- | $685 / Sq Ft |
Purchase History
| Date | Type | Sale Price | Title Company |
|---|---|---|---|
| Deed | $457,000 | -- |
Similar Homes in Miami, FL
Source: MIAMI REALTORS® MLS
MLS Number: A11819969
APN: 01-4137-062-1840
- Panoramic Residences 09 Plan at Aston Martin Residences
- Panoramic Residences 08 Plan at Aston Martin Residences
- Sky Residences 09 Plan at Aston Martin Residences
- Sky Residences 08 Plan at Aston Martin Residences
- Panoramic Residences 07 Plan at Aston Martin Residences
- Sky Residences 07 Plan at Aston Martin Residences
- Sky Residences 05 Plan at Aston Martin Residences
- Panoramic Residences 06 Plan at Aston Martin Residences
- Sky Residences 04 Plan at Aston Martin Residences
- Panoramic Residences 05 Plan at Aston Martin Residences
- Panoramic Residences 04 Plan at Aston Martin Residences
- Sky Residences 03 Plan at Aston Martin Residences
- Sky Residences 02 Plan at Aston Martin Residences
- Panoramic Residences 03 Plan at Aston Martin Residences
- Panoramic Residences 02 Plan at Aston Martin Residences
- Sky Residences 01 Plan at Aston Martin Residences
- Panoramic Residences 01 Plan at Aston Martin Residences
- River Residences 06 Plan at Aston Martin Residences
- River Residences 05 Plan at Aston Martin Residences
- River Residences 03 Plan at Aston Martin Residences
- 300 S Biscayne Blvd Unit L1014
- 300 S Biscayne Blvd Unit T3710
- 300 S Biscayne Blvd Unit T1514
- 300 S Biscayne Blvd Unit T3109
- 300 S Biscayne Blvd Unit T1803
- 300 S Biscayne Blvd Unit T3714
- 300 S Biscayne Blvd Unit T3005
- 300 S Biscayne Blvd Unit T2508
- 300 S Biscayne Blvd Unit 826
- 300 S Biscayne Blvd Unit T1602
- 300 S Biscayne Blvd Unit T1805
- 300 S Biscayne Blvd Unit T1916
- 300 S Biscayne Blvd Unit T2311
- 300 S Biscayne Blvd Unit T1802
- 300 S Biscayne Blvd Unit 2709W
- 300 S Biscayne Blvd Unit T2802
- 300 S Biscayne Blvd Unit T2803
- 300 S Biscayne Blvd Unit L634
- 300 S Biscayne Blvd Unit T3302
- 300 S Biscayne Blvd Unit T2705






