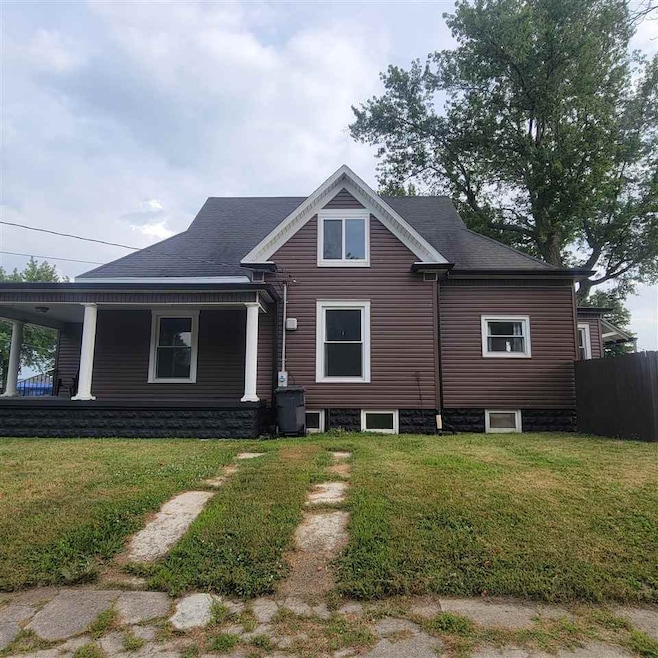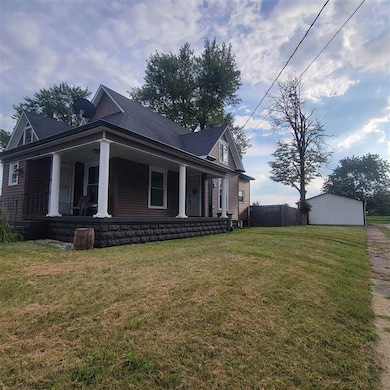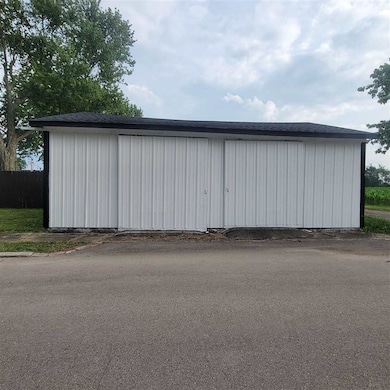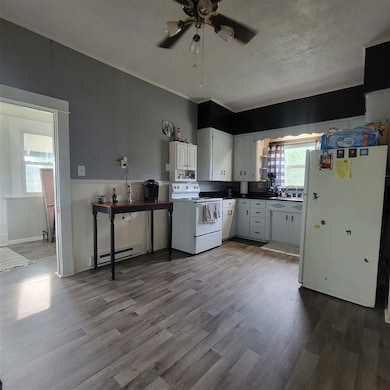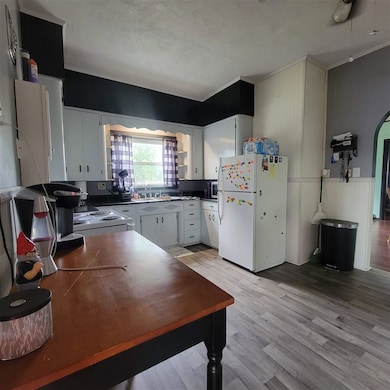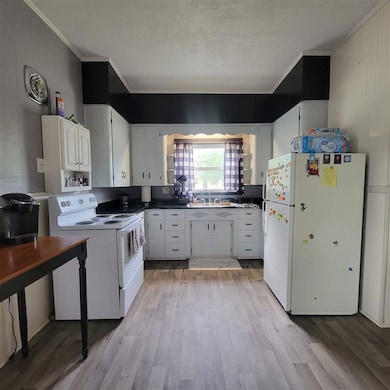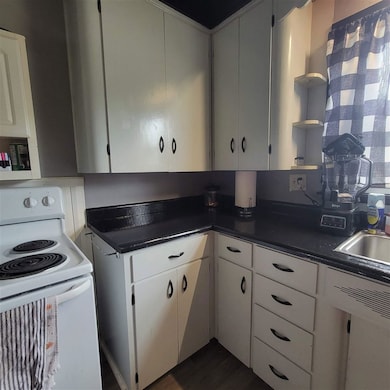300 S Evans St Unit Saratoga Winchester, IN 47394
Estimated payment $955/month
Highlights
- Traditional Architecture
- First Floor Utility Room
- Living Room
- Covered Patio or Porch
- 3 Car Detached Garage
- Bathroom on Main Level
About This Home
Charming Home with a Countryside Feel! Experience the warmth of small-town living with a touch of countryside tranquility at 300 S. Evans Street, Saratoga, Indiana. Conveniently located near local favorites like Manning Pizza and Subs and Saratoga Park, this home is also just a short drive from both Union City and Winchester—offering the perfect blend of peaceful living and accessibility. Step inside and be greeted by soaring 9'6" ceilings that create a light-filled, welcoming atmosphere. The new windows flood the home with natural light, highlighting the charm and character throughout. Classic original pocket doors separate the dining and living rooms, preserving the home’s timeless appeal. Beyond the main living space, the walk-up attic presents a fantastic opportunity for additional living or recreational space, with key improvements already in place. The home has also benefited from extensive care and improvements including: *Home and garage roofs *Siding & soffits *Windows *Gutters and downspouts *Crawlspace encapsulation *Sealed and painted basement *Wood-destroying insect (WDI) treatment and prevention *Painted foundation, garage, and fencing *Attic floor insulation & flooring *Upgraded electrical wiring *New well piping, valves, thermostats, and baseboard heaters *And much more! With its combination of modern updates, original charm, and small-town serenity, 300 S. Evans Street is ready to welcome you home. Please note: The party lights and posts, refrigerator, stove, vintage cabinet record player, original bi-fold doors, dining table set, and pool all convey with the property. The playset, washer, and dryer are not included in the sale.
Home Details
Home Type
- Single Family
Est. Annual Taxes
- $689
Year Built
- Built in 1906
Lot Details
- 7,492 Sq Ft Lot
- Lot Dimensions are 100x150
- Privacy Fence
- Wood Fence
Parking
- 3 Car Detached Garage
Home Design
- Traditional Architecture
- Aluminum Siding
- Vinyl Siding
Interior Spaces
- 1,746 Sq Ft Home
- 1-Story Property
- Living Room
- Dining Room
- First Floor Utility Room
- Washer and Dryer Hookup
- Basement
- Crawl Space
- Electric Range
Bedrooms and Bathrooms
- 3 Bedrooms
- Bathroom on Main Level
- 1 Full Bathroom
Outdoor Features
- Covered Patio or Porch
Schools
- Randolph Central Elementary And Middle School
- Randolphcentral High School
Utilities
- Window Unit Cooling System
- Baseboard Heating
- Well
- Electric Water Heater
- Water Softener is Owned
Map
Home Values in the Area
Average Home Value in this Area
Tax History
| Year | Tax Paid | Tax Assessment Tax Assessment Total Assessment is a certain percentage of the fair market value that is determined by local assessors to be the total taxable value of land and additions on the property. | Land | Improvement |
|---|---|---|---|---|
| 2024 | $689 | $47,700 | $5,600 | $42,100 |
| 2023 | $770 | $55,600 | $5,600 | $50,000 |
| 2022 | $289 | $27,600 | $5,600 | $22,000 |
| 2021 | $999 | $47,100 | $4,800 | $42,300 |
| 2020 | $930 | $43,800 | $5,500 | $38,300 |
| 2019 | $906 | $42,600 | $5,500 | $37,100 |
| 2018 | $906 | $42,600 | $5,500 | $37,100 |
| 2017 | $900 | $42,400 | $5,000 | $37,400 |
| 2016 | $906 | $42,600 | $5,000 | $37,600 |
| 2014 | $856 | $41,400 | $5,000 | $36,400 |
| 2013 | $856 | $40,100 | $4,900 | $35,200 |
Property History
| Date | Event | Price | List to Sale | Price per Sq Ft |
|---|---|---|---|---|
| 11/18/2025 11/18/25 | Price Changed | $170,000 | -1.2% | $97 / Sq Ft |
| 11/12/2025 11/12/25 | Price Changed | $172,000 | -0.6% | $99 / Sq Ft |
| 11/05/2025 11/05/25 | Price Changed | $173,000 | -0.6% | $99 / Sq Ft |
| 10/29/2025 10/29/25 | Price Changed | $174,000 | -0.6% | $100 / Sq Ft |
| 10/22/2025 10/22/25 | Price Changed | $175,000 | -0.6% | $100 / Sq Ft |
| 10/15/2025 10/15/25 | Price Changed | $176,000 | -0.6% | $101 / Sq Ft |
| 10/09/2025 10/09/25 | Price Changed | $177,000 | -0.6% | $101 / Sq Ft |
| 10/01/2025 10/01/25 | Price Changed | $178,000 | -0.6% | $102 / Sq Ft |
| 09/05/2025 09/05/25 | Price Changed | $179,000 | -0.6% | $103 / Sq Ft |
| 08/17/2025 08/17/25 | Price Changed | $180,000 | -5.3% | $103 / Sq Ft |
| 07/24/2025 07/24/25 | Price Changed | $190,000 | -5.0% | $109 / Sq Ft |
| 07/09/2025 07/09/25 | For Sale | $200,000 | -- | $115 / Sq Ft |
Purchase History
| Date | Type | Sale Price | Title Company |
|---|---|---|---|
| Warranty Deed | $94,900 | Cockerill Thomas | |
| Quit Claim Deed | -- | None Available |
Mortgage History
| Date | Status | Loan Amount | Loan Type |
|---|---|---|---|
| Open | $95,858 | New Conventional |
Source: Richmond Association of REALTORS®
MLS Number: 10051480
APN: 68-04-35-103-023.000-015
- 300 S Evans St
- 113 E Main St
- TBD N 200 Rd E
- 684 E 225 N
- 6064 E 300 N
- 6893 N US Highway 27
- 2588 N Old Highway 27
- 766 W 300 N
- 1071 N Old Highway 27
- 171 S Ball St
- 500 W North St
- 625 E Beech St
- 919 Water View St
- 924 Water View St
- LOT 18 Governor Isaac P Gray Add
- 504 Leahey St
- 502 Leahey St
- LOT 9 Governor P Isaac Add
- LOT 19 & 20 Governor Isaac P Gray Add
- 501 N Maple St
- 315 W Will St
- 309 S High St
- 125 W Chestnut St
- 818 E Main St
- 740 E State St
- 212 N Foster Ave
- 5711 Reier Rd
- 142 N Main St
- 9901 State Road 3 Unit 55
- 9901 State Road 3 Unit 71
- 9901 State Road 3 Unit 99
- 9901 State Road 3 Unit 93
- 10149 W Sherry Ln
- 1014 N Hodson Ave
- 2511 E 13th St
- 1801 S Luick Ave
- 2901 N Elgin St
- 1433 E Main St Unit 1
- 9901 N State Road 3 Unit 21
- 9901 N State Road 3
