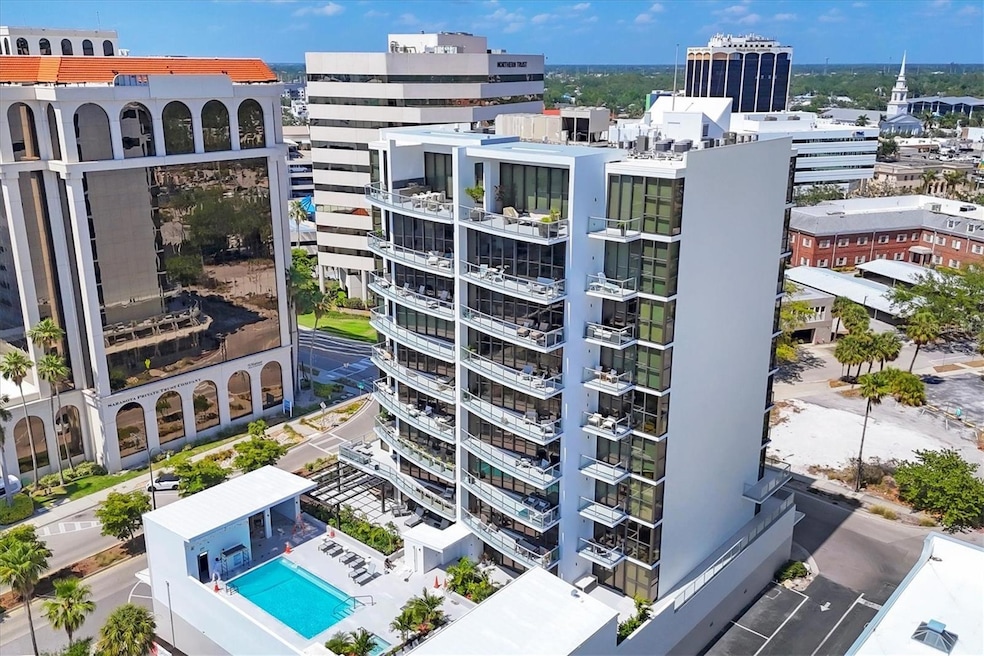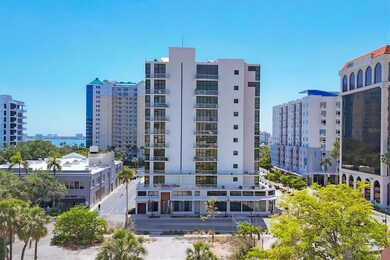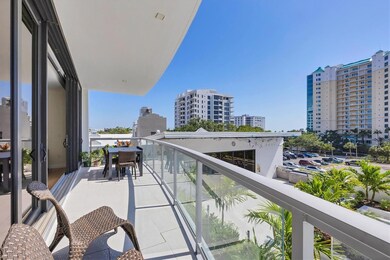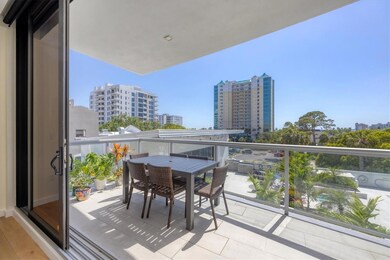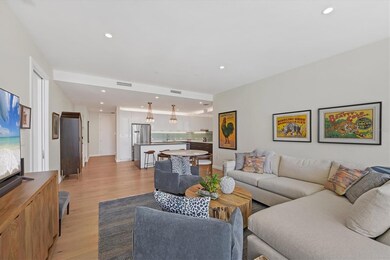300 S Pineapple Ave Unit 302 Sarasota, FL 34236
Downtown Sarasota NeighborhoodEstimated payment $12,934/month
Highlights
- Water Views
- Fitness Center
- Open Floorplan
- Southside Elementary School Rated A
- 0.36 Acre Lot
- 2-minute walk to Bayfront Park Sarasota
About This Home
Discover refined downtown living at Sansara, where modern design meets serene, resort-inspired luxury in the heart of Sarasota’s most walkable district. Just steps from the boutiques and cafes of Burns Court and minutes to the waterfront, Residence 302 offers an elevated retreat framed by lush greenery, sparkling pool views, and the soft glow of Sarasota’s city lights. Inside, nearly 2,300 square feet of thoughtfully curated living space unfolds with effortless elegance. Floor-to-ceiling glass filters natural light across wide-plank flooring, custom cabinetry, designer lighting, and motorized shades. The gourmet kitchen blends style and function with European soft-close cabinetry, quartz surfaces, a wine refrigerator, and premium Bosch appliances—an ideal backdrop for intimate dinners or laid-back evenings with friends. A spacious great room opens to a private terrace, inviting you to enjoy quiet morning coffee or sunset breezes above the pool deck. The split layout offers three bedrooms and three baths, each designed for comfort and privacy. The primary suite features a generous custom closet and spa-like bath with dual vanities and a walk-in shower. Two guest suites—one ideally suited as a den or office—provide flexibility for hosting or working from home. Outside your door, Sansara’s boutique amenities create a resort-worthy lifestyle: a heated saltwater pool and spa, cabanas, firepit lounge, outdoor kitchen and grill, plus a well-appointed fitness center—all secured within a private, gated setting. Some furnishings in Residence 302 are available for purchase, allowing you to move in with ease—or begin with a blank canvas and craft your bespoke dream home within one of downtown Sarasota’s most coveted boutique buildings. Experience the rare blend of sophistication, privacy, and walkability that defines life at Sansara. Welcome home to 300 S Pineapple Avenue, Residence 302.
Listing Agent
PREMIER SOTHEBY'S INTERNATIONAL REALTY Brokerage Phone: 941-364-4000 License #3497505 Listed on: 11/03/2025

Property Details
Home Type
- Condominium
Est. Annual Taxes
- $19,025
Year Built
- Built in 2016
HOA Fees
- $2,433 Monthly HOA Fees
Parking
- 1 Car Attached Garage
- Basement Garage
- Off-Street Parking
- Deeded Parking
Property Views
- Water
- City
- Pool
Home Design
- Entry on the 3rd floor
- Slab Foundation
- Concrete Roof
- Concrete Siding
- Block Exterior
- Stucco
Interior Spaces
- 2,291 Sq Ft Home
- Open Floorplan
- Wet Bar
- Built-In Features
- Bar Fridge
- High Ceiling
- Sliding Doors
- Great Room
- Combination Dining and Living Room
Kitchen
- Built-In Convection Oven
- Cooktop with Range Hood
- Recirculated Exhaust Fan
- Microwave
- Freezer
- Dishwasher
- Wine Refrigerator
- Solid Surface Countertops
- Solid Wood Cabinet
Flooring
- Wood
- Tile
Bedrooms and Bathrooms
- 3 Bedrooms
- Split Bedroom Floorplan
- Walk-In Closet
- 3 Full Bathrooms
Laundry
- Laundry Room
- Dryer
- Washer
Outdoor Features
- Balcony
- Outdoor Kitchen
- Exterior Lighting
- Outdoor Storage
- Outdoor Grill
Schools
- Southside Elementary School
- Booker Middle School
- Sarasota High School
Additional Features
- East Facing Home
- Property is near public transit
- Central Heating and Cooling System
Listing and Financial Details
- Visit Down Payment Resource Website
- Legal Lot and Block 7 / 1
- Assessor Parcel Number 2027116007
Community Details
Overview
- Association fees include pool, escrow reserves fund, insurance, maintenance structure, ground maintenance, management, pest control, recreational facilities, water
- First Service Residential Association
- Visit Association Website
- Sansara Subdivision
- The community has rules related to deed restrictions
- 10-Story Property
Recreation
- Fitness Center
- Community Pool
Pet Policy
- Pets up to 100 lbs
- 2 Pets Allowed
Additional Features
- Elevator
- Card or Code Access
Map
Home Values in the Area
Average Home Value in this Area
Tax History
| Year | Tax Paid | Tax Assessment Tax Assessment Total Assessment is a certain percentage of the fair market value that is determined by local assessors to be the total taxable value of land and additions on the property. | Land | Improvement |
|---|---|---|---|---|
| 2024 | $19,025 | $1,342,151 | -- | -- |
| 2023 | $19,025 | $1,303,059 | $0 | $0 |
| 2022 | $18,575 | $1,265,106 | $0 | $0 |
| 2021 | $18,766 | $1,228,258 | $0 | $0 |
| 2020 | $18,994 | $1,211,300 | $0 | $1,211,300 |
| 2019 | $20,354 | $1,299,836 | $0 | $0 |
| 2018 | $20,023 | $1,275,600 | $0 | $1,275,600 |
| 2017 | $20,844 | $1,275,600 | $0 | $1,275,600 |
Property History
| Date | Event | Price | List to Sale | Price per Sq Ft | Prior Sale |
|---|---|---|---|---|---|
| 11/03/2025 11/03/25 | For Sale | $1,700,000 | -5.6% | $742 / Sq Ft | |
| 03/28/2024 03/28/24 | Sold | $1,800,000 | -2.7% | $786 / Sq Ft | View Prior Sale |
| 03/02/2024 03/02/24 | Pending | -- | -- | -- | |
| 02/19/2024 02/19/24 | For Sale | $1,849,000 | -- | $807 / Sq Ft |
Purchase History
| Date | Type | Sale Price | Title Company |
|---|---|---|---|
| Warranty Deed | $1,800,000 | None Listed On Document | |
| Special Warranty Deed | $1,322,100 | None Available |
Source: Stellar MLS
MLS Number: A4665439
APN: 2027-11-6007
- 300 S Pineapple Ave Unit 902
- 340 S Palm Ave Unit 32
- 340 S Palm Ave Unit 11
- 101 S Gulfstream Ave Unit 10E
- 101 S Gulfstream Ave Unit 10J
- 101 S Gulfstream Ave Unit 9C
- 101 S Gulfstream Ave Unit 12C
- 101 S Gulfstream Ave Unit 10B
- 101 S Gulfstream Ave Unit 5G
- 101 S Gulfstream Ave Unit 4A
- 101 S Gulfstream Ave Unit 16C
- 101 S Gulfstream Ave Unit 15C
- 65 S Palm Ave Unit 702
- 65 S Palm Ave Unit 1703
- 65 S Palm Ave Unit 804
- 65 S Palm Ave Unit 1006
- 65 S Palm Ave Unit 1501
- 111 S Pineapple Ave Unit 1013
- 111 S Pineapple Ave Unit 604
- 111 S Pineapple Ave Unit 615
- 1508 Dolphin St Unit 4
- 201 S Palm Ave
- 301 S Gulfstream Ave Unit 302
- 301 S Gulfstream Ave Unit 301
- 301 S Gulfstream Ave Unit 304
- 1500 State St Unit 603
- 1500 State St Unit 505
- 1500 State St Unit 401
- 111 S Pineapple Ave Unit 1210
- 435 S Gulfstream Ave Unit 906
- 435 S Gulfstream Ave Unit 702
- 101 S Gulfstream Ave Unit 10E
- 101 S Gulfstream Ave Unit 7E
- 101 S Gulfstream Ave Unit 16D
- 33 S Palm Ave Unit 804
- 555 S Gulfstream Ave Unit 405
- 1350 Main St Unit 1007
- 1350 Main St Unit 1503
- 1350 Main St Unit 903
- 1350 Main St Unit 1210
