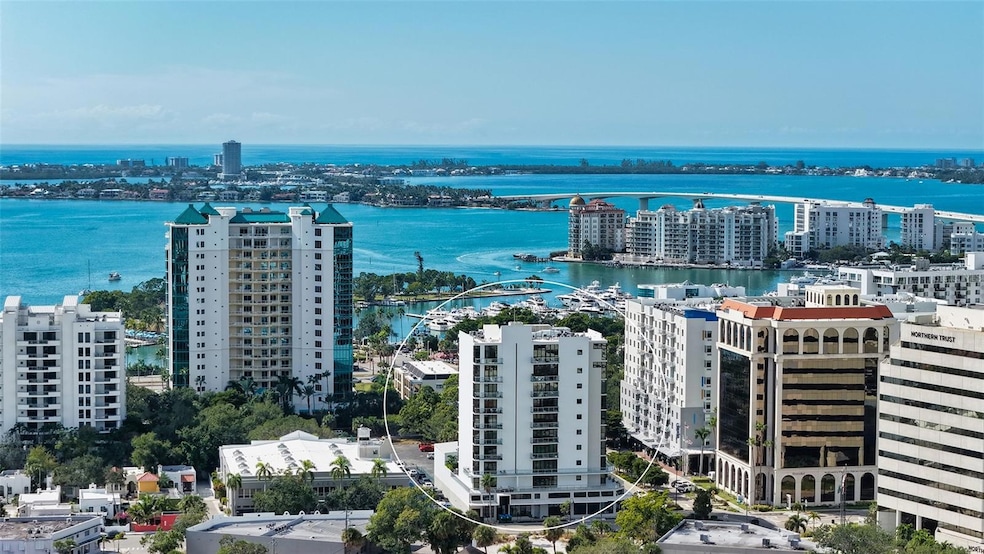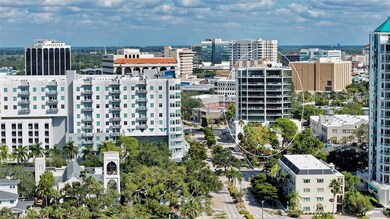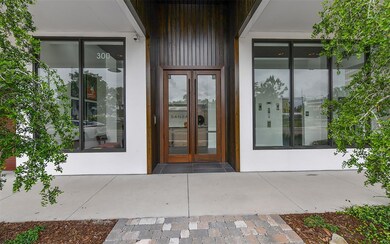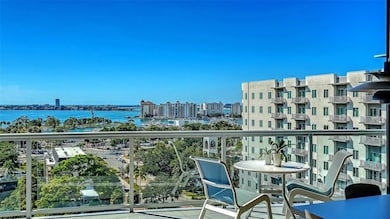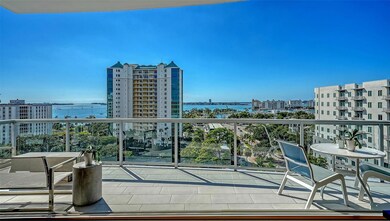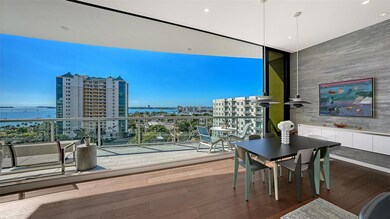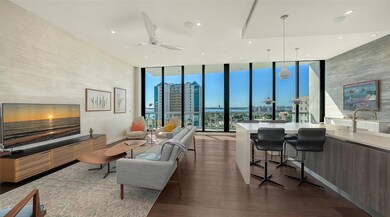300 S Pineapple Ave Unit 902 Sarasota, FL 34236
Downtown Sarasota NeighborhoodEstimated payment $16,061/month
Highlights
- White Water Ocean Views
- Fitness Center
- Heated In Ground Pool
- Southside Elementary School Rated A
- Property is near a marina
- 2-minute walk to Bayfront Park Sarasota
About This Home
Welcome to Penthouse 3 at Sansara, where urban elegance meets coastal sophistication in the heart of downtown Sarasota. Perched above the vibrant Burns Court district, this coveted residence is located within Sansara’s exclusive 10-story boutique building, home to only 17 private units and mere steps from fine dining, charming boutiques, art galleries, and the stunning Sarasota Bayfront. This residence is being sold turnkey furnished with the exception of artwork. Designed to captivate from the moment you enter, this penthouse showcases floor-to-ceiling windows that frame sweeping views of the bay and city skyline, while soaring ceilings evoke an immediate sense of serenity and openness. European oak hardwood floors, designer and recessed lighting, Sonos sound system, and Lutron Luxury motorized solar roller shades elevate every detail. Contemporary design elements and exquisite finishes seamlessly blend sophistication with comfort. The expansive great room provides a refined backdrop for everyday living and effortless entertaining, highlighted by an incredible retractable wall that creates true indoor-outdoor flow. The gourmet kitchen is a culinary masterpiece with custom European cabinetry featuring motorized automatic opening and closing, pull-out pantry, quartz countertops, designer iridescent glass tile backsplash, and top-of-the-line appliances including a Sub-Zero refrigerator and Wolf 48" gas range. Retreat to the serene primary suite complete with private balcony access, a custom walk-in closet, and a spa-inspired en-suite bath boasting a floating dual vanity, walk-in shower, and freestanding soaking tub. Two additional bedrooms, each with a walk-in closet (one currently used as an office), offer versatility and comfort, complemented by two additional full bathrooms. This highly sought-after gem includes two dedicated private garages with extra storage within the building’s secure, under-building garage. Sansara’s amenity suite delivers resort-style living at its finest: heated saltwater pool and spa, poolside cabana, gas fire pit, outdoor kitchen and grill, private gym, and state-of-the-art 24- hour camera and building access for peace of mind. Escape to the serenity of luxury penthouse living high above the city, at the iconic Sansara.
Listing Agent
MICHAEL SAUNDERS & COMPANY Brokerage Phone: 941-951-6660 License #0604638 Listed on: 11/20/2025

Property Details
Home Type
- Condominium
Est. Annual Taxes
- $21,258
Year Built
- Built in 2017
Lot Details
- East Facing Home
- Landscaped with Trees
HOA Fees
- $2,406 Monthly HOA Fees
Parking
- 2 Car Attached Garage
- Basement Garage
- Ground Level Parking
- Garage Door Opener
- Secured Garage or Parking
Property Views
- White Water Ocean
- Marina
- City
Home Design
- Entry on the 9th floor
- Turnkey
- Block Foundation
- Membrane Roofing
- Concrete Roof
- Concrete Siding
- Block Exterior
Interior Spaces
- 2,291 Sq Ft Home
- Open Floorplan
- Built-In Features
- High Ceiling
- Ceiling Fan
- ENERGY STAR Qualified Windows
- Insulated Windows
- Shades
- Sliding Doors
- Great Room
- Combination Dining and Living Room
- Inside Utility
- Smart Home
Kitchen
- Range with Range Hood
- Microwave
- Dishwasher
- Wine Refrigerator
- Stone Countertops
- Solid Wood Cabinet
- Disposal
Flooring
- Wood
- Tile
Bedrooms and Bathrooms
- 3 Bedrooms
- Primary Bedroom on Main
- Walk-In Closet
- 3 Full Bathrooms
Laundry
- Laundry Room
- Dryer
- Washer
Pool
- Heated Spa
- In Ground Spa
Outdoor Features
- Property is near a marina
- Balcony
- Covered Patio or Porch
- Exterior Lighting
Schools
- Southside Elementary School
- Booker Middle School
- Sarasota High School
Utilities
- Zoned Heating and Cooling
- Thermostat
- Underground Utilities
- Natural Gas Connected
- Electric Water Heater
- High Speed Internet
- Cable TV Available
Listing and Financial Details
- Visit Down Payment Resource Website
- Legal Lot and Block 19 / 1
- Assessor Parcel Number 2027116019
Community Details
Overview
- Association fees include common area taxes, pool, escrow reserves fund, insurance, maintenance structure, ground maintenance, management, pest control, security
- Mitchell Association Mgmt Group Paula & Mike Association, Phone Number (941) 870-2300
- High-Rise Condominium
- Built by MK Equity/Hoyt Architects
- Sansara Condo Subdivision
- The community has rules related to deed restrictions
- 10-Story Property
Amenities
- Community Mailbox
- Elevator
Recreation
- Fitness Center
- Community Pool
- Community Spa
Pet Policy
- Pets up to 100 lbs
- Pet Size Limit
- 2 Pets Allowed
- Dogs and Cats Allowed
Security
- Security Service
- Card or Code Access
- Storm Windows
- Fire and Smoke Detector
- Fire Sprinkler System
Map
Home Values in the Area
Average Home Value in this Area
Tax History
| Year | Tax Paid | Tax Assessment Tax Assessment Total Assessment is a certain percentage of the fair market value that is determined by local assessors to be the total taxable value of land and additions on the property. | Land | Improvement |
|---|---|---|---|---|
| 2024 | $20,714 | $1,460,377 | -- | -- |
| 2023 | $20,714 | $1,417,842 | $0 | $0 |
| 2022 | $20,230 | $1,376,546 | $0 | $0 |
| 2021 | $20,444 | $1,336,452 | $0 | $0 |
| 2020 | $20,693 | $1,318,000 | $0 | $1,318,000 |
| 2019 | $22,646 | $1,444,055 | $0 | $0 |
| 2018 | $23,211 | $1,436,500 | $0 | $1,436,500 |
| 2017 | $23,435 | $1,436,500 | $0 | $1,436,500 |
Property History
| Date | Event | Price | List to Sale | Price per Sq Ft |
|---|---|---|---|---|
| 11/20/2025 11/20/25 | For Sale | $2,250,000 | -- | $982 / Sq Ft |
Purchase History
| Date | Type | Sale Price | Title Company |
|---|---|---|---|
| Special Warranty Deed | $2,084,286 | Attorney |
Mortgage History
| Date | Status | Loan Amount | Loan Type |
|---|---|---|---|
| Open | $1,563,201 | Adjustable Rate Mortgage/ARM |
Source: Stellar MLS
MLS Number: A4672560
APN: 2027-11-6019
- 300 S Pineapple Ave Unit 302
- 340 S Palm Ave Unit PL1
- 340 S Palm Ave Unit 32
- 340 S Palm Ave Unit 11
- 101 S Gulfstream Ave Unit 10E
- 101 S Gulfstream Ave Unit 10J
- 101 S Gulfstream Ave Unit 9C
- 101 S Gulfstream Ave Unit 12C
- 101 S Gulfstream Ave Unit 10B
- 101 S Gulfstream Ave Unit 5G
- 101 S Gulfstream Ave Unit 4A
- 101 S Gulfstream Ave Unit 16C
- 101 S Gulfstream Ave Unit 15C
- 65 S Palm Ave Unit 804
- 65 S Palm Ave Unit 702
- 65 S Palm Ave Unit 1703
- 65 S Palm Ave Unit 1006
- 65 S Palm Ave Unit 1501
- 111 S Pineapple Ave Unit 1013
- 111 S Pineapple Ave Unit 604
- 201 S Palm Ave
- 301 S Gulfstream Ave Unit 302
- 301 S Gulfstream Ave Unit 301
- 301 S Gulfstream Ave Unit 304
- 1500 State St Unit 603
- 1500 State St Unit 505
- 1500 State St Unit 401
- 111 S Pineapple Ave Unit 1210
- 435 S Gulfstream Ave Unit 706
- 435 S Gulfstream Ave Unit 906
- 435 S Gulfstream Ave Unit 506
- 435 S Gulfstream Ave Unit 702
- 101 S Gulfstream Ave Unit 16D
- 33 S Palm Ave Unit 804
- 555 S Gulfstream Ave Unit 405
- 1350 Main St Unit 1007
- 1350 Main St Unit 1503
- 1350 Main St Unit 903
- 1350 Main St Unit 1210
- 1350 Main St Unit 1404
