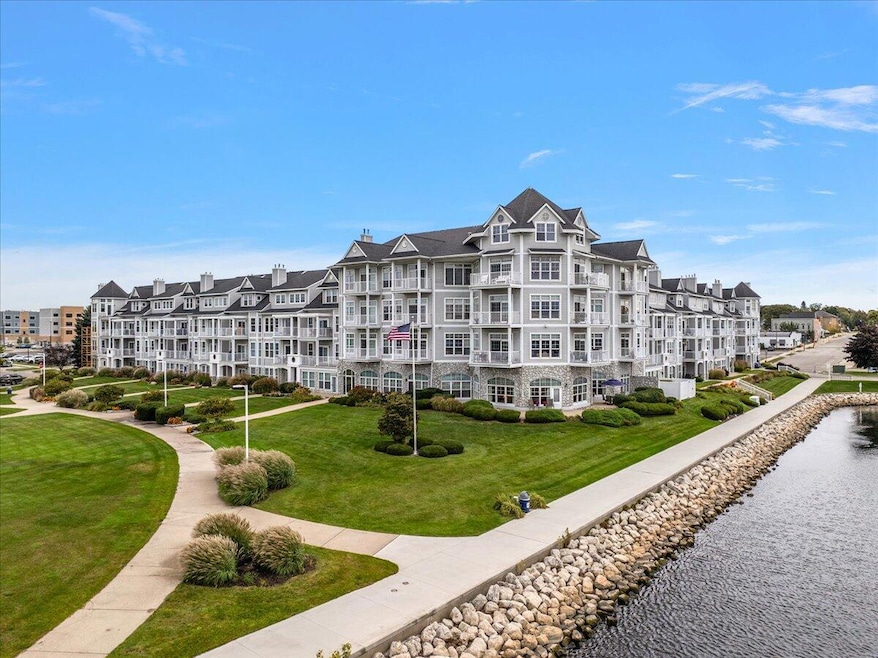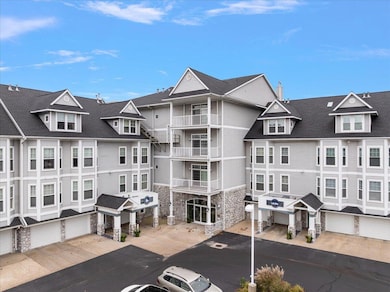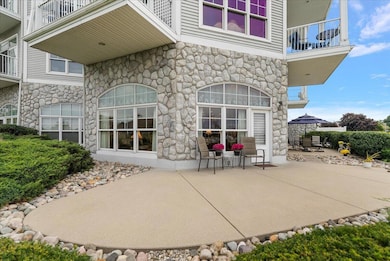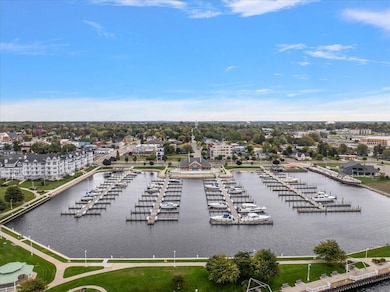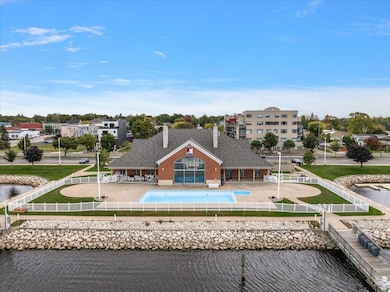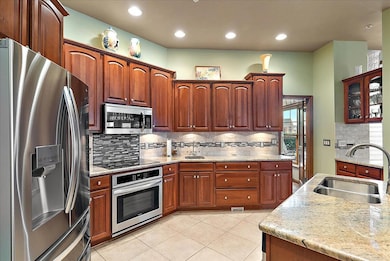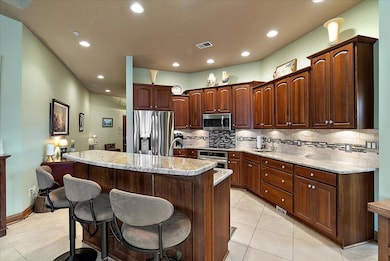
Harborfront Plaza 300 S Rath Ave Unit 23 Ludington, MI 49431
Estimated payment $5,523/month
Highlights
- Water Views
- Fitness Center
- Property fronts a channel
- Water Access
- In Ground Pool
- 2-minute walk to Waterfront Park
About This Home
Luxurious corner unit in Harbor Front Plaza! This stunning 2,424 sq. ft. first-floor, zero-step condo offers sweeping views of Harbor View Marina, the pool, Pere Marquette Lake, the channel, Lake Michigan, and Waterfront Park. The expansive great room is perfect for entertaining, while the gourmet kitchen and spacious bedrooms provide both comfort and elegance. The primary suite features a walk-in closet, double sinks, a soaking tub, and a separate shower. With three bedrooms, two private patios, a two-car garage, and generous storage throughout, this home has it all. Walk to nearby parks, downtown shops, restaurants, and beaches. Community amenities include a clubhouse, pool, spa, and fitness center — everything you need for effortless lakeshore living.
Property Details
Home Type
- Condominium
Est. Annual Taxes
- $9,416
Year Built
- Built in 2001
Lot Details
- Property fronts a channel
- End Unit
- Shrub
- Sprinkler System
- Garden
Parking
- 2 Car Detached Garage
- Garage Door Opener
Home Design
- Traditional Architecture
- Brick or Stone Mason
- Slab Foundation
- Composition Roof
- Vinyl Siding
- Stone
Interior Spaces
- 2,424 Sq Ft Home
- 1-Story Property
- Central Vacuum
- Ceiling Fan
- Gas Log Fireplace
- Insulated Windows
- Window Treatments
- Window Screens
- Living Room with Fireplace
- Home Gym
Kitchen
- Range
- Dishwasher
- Kitchen Island
- Snack Bar or Counter
Flooring
- Wood
- Tile
Bedrooms and Bathrooms
- 3 Main Level Bedrooms
Laundry
- Laundry Room
- Laundry on main level
- Dryer
- Washer
Accessible Home Design
- Halls are 42 inches wide
- Doors are 36 inches wide or more
- Accessible Entrance
- Stepless Entry
Outdoor Features
- In Ground Pool
- Water Access
- Property is near a lake
- Shared Waterfront
- Patio
Utilities
- Forced Air Heating and Cooling System
- Heating System Uses Natural Gas
- High Speed Internet
- Internet Available
- Phone Connected
- Cable TV Available
Community Details
Overview
- Property has a Home Owners Association
- Association fees include trash, snow removal, lawn/yard care, cable/satellite
- $300 HOA Transfer Fee
- Harbor Front Plaza Condos
Amenities
- Clubhouse
Recreation
- Fitness Center
- Community Pool
- Community Spa
Pet Policy
- Pets Allowed
Map
About Harborfront Plaza
Home Values in the Area
Average Home Value in this Area
Tax History
| Year | Tax Paid | Tax Assessment Tax Assessment Total Assessment is a certain percentage of the fair market value that is determined by local assessors to be the total taxable value of land and additions on the property. | Land | Improvement |
|---|---|---|---|---|
| 2025 | $8,872 | $280,900 | $280,900 | $0 |
| 2024 | -- | $266,700 | $266,700 | $0 |
| 2023 | -- | $237,400 | $237,400 | $0 |
| 2022 | -- | $211,300 | $0 | $0 |
| 2021 | -- | $202,000 | $0 | $0 |
| 2020 | -- | -- | $0 | $0 |
| 2019 | -- | -- | $0 | $0 |
| 2018 | -- | -- | $0 | $0 |
| 2017 | -- | -- | $0 | $0 |
| 2016 | -- | -- | $0 | $0 |
| 2015 | -- | -- | $0 | $0 |
| 2013 | -- | -- | $0 | $0 |
Property History
| Date | Event | Price | List to Sale | Price per Sq Ft | Prior Sale |
|---|---|---|---|---|---|
| 10/30/2025 10/30/25 | Pending | -- | -- | -- | |
| 10/24/2025 10/24/25 | Price Changed | $899,900 | -1.7% | $371 / Sq Ft | |
| 10/15/2025 10/15/25 | For Sale | $915,000 | +218.3% | $377 / Sq Ft | |
| 11/01/2012 11/01/12 | Sold | $287,500 | -36.0% | $107 / Sq Ft | View Prior Sale |
| 10/30/2012 10/30/12 | Pending | -- | -- | -- | |
| 07/18/2011 07/18/11 | For Sale | $449,000 | -- | $167 / Sq Ft |
Purchase History
| Date | Type | Sale Price | Title Company |
|---|---|---|---|
| Deed | -- | None Listed On Document | |
| Warranty Deed | -- | Lighthouse Title Inc | |
| Warranty Deed | -- | Lighthouse Title Inc | |
| Warranty Deed | $599,900 | -- |
About the Listing Agent

As a top producing agent, Kersh’s real estate success can be attributed to his unparalleled service, incomparable business savvy, and proven sales history. Kersh’s aspiration for extraordinary marketing pieces to complement his clients’ discerning taste has led him home to Coldwell Banker and Global Luxury. Kersh’s interest in real estate began in sunny Santa Barbara, California, where the sophistication of international architecture and tranquil beach neighborhoods blend together perfectly
Kersh's Other Listings
Source: MichRIC
MLS Number: 25052984
APN: 051-556-001-23
- 302 S James St
- 0 W Danaher St
- 105 W Danaher St Unit 201
- 105 W Danaher St Unit 401
- 3843 Highway 10 NW
- 109 W Melendy St
- 502 W Loomis St Unit Lot 11, Bk 49
- 502 W Loomis St Unit Lot 12, Bk 49
- 502 W Loomis St Unit Lot 9, Bk 49
- 200 S Robert St Unit 58
- 207 N Rath Ave
- 404 W Court St
- 305 N Robert St
- 409 E Filer St
- 706 W Loomis St
- 710 W Ludington Ave
- 805 W Loomis St
- 602 E Danaher St
- 319 N Rowe St
- 115 N Emily St
