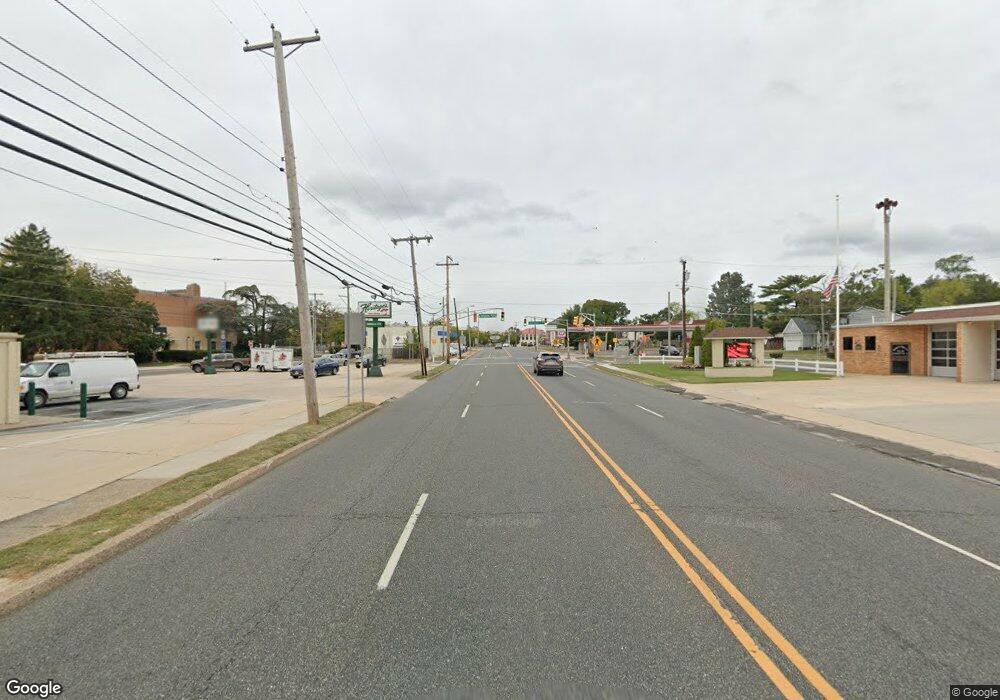300 S Route Berlin, NJ 08009
--
Bed
--
Bath
3,037
Sq Ft
0.45
Acres
About This Home
This home is located at 300 S Route, Berlin, NJ 08009. 300 S Route is a home located in Camden County with nearby schools including Berlin Community Elementary School, Eastern Regional High School, and Our Lady Of Mt Carmel School.
Create a Home Valuation Report for This Property
The Home Valuation Report is an in-depth analysis detailing your home's value as well as a comparison with similar homes in the area
Home Values in the Area
Average Home Value in this Area
Tax History Compared to Growth
Map
Nearby Homes
- 16 Sumner Ave
- 314 Magnolia Ave
- L:24.01 Route 73 N
- 338 Magnolia Ave
- 309 Marion Ave
- Block 3204Lots 2 & 4 Route 73 N
- 6 E Taunton Ave
- 12 Jackson Rd
- 150 Jackson Rd
- 48 S Rose Ln
- 5 S Walnut Cir
- 10 Astor Ave
- 40 N Rose Ln
- 470 E Taunton Ave
- 449 Prospect Ave
- 398 Cooper Rd
- 50 Ridgeview Ave
- 5 Linden Ave
- 10 Blatherwick Dr
- 355 Holly Rd
- 300 S Route Unit 2
- 300 S Route Unit 3
- 122 Washington Ave
- 314 S Route 73
- 21 Mcclellan Ave
- 19 Mcclellan Ave
- 120 Washington Ave
- 15 Mcclellan Ave
- 116 Washington Ave
- 125 Washington Ave
- 301 S Route 73
- 301 S Route 73 Unit A
- 13 Mcclellan Ave
- 121 Washington Ave
- 114 Washington Ave
- 22 Mcclellan Ave
- 7 Mcclellan Ave
- 18 Mcclellan Ave
- 117 Washington Ave
- 112 Washington Ave
