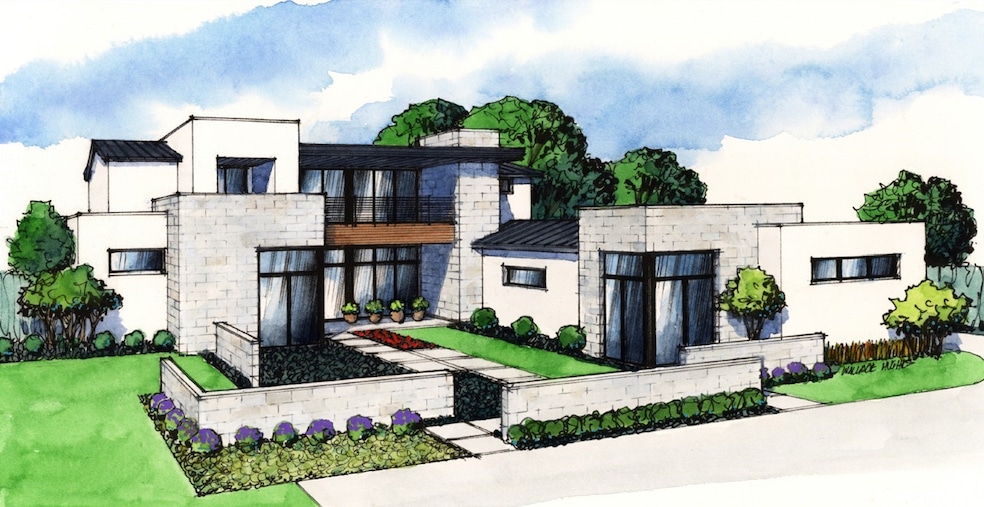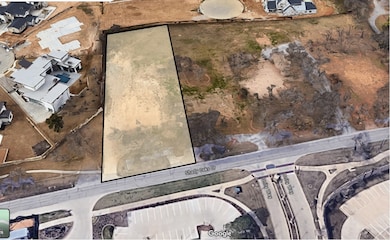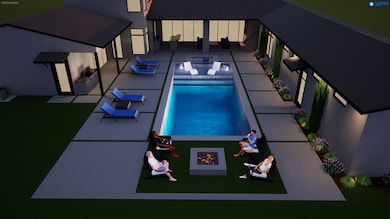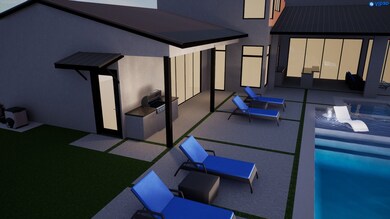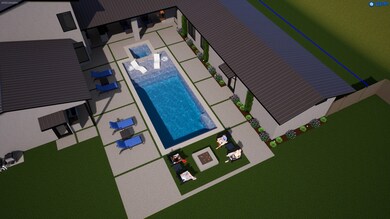300 Shady Oaks Dr Southlake, TX 76092
Estimated payment $30,075/month
Highlights
- New Construction
- In Ground Pool
- 1 Acre Lot
- Don T. Durham Intermediate School Rated A+
- Built-In Refrigerator
- Contemporary Architecture
About This Home
Calais Custom Homes masterpiece of luxury situated on over an acre treed lot located right across from The Marq and Bicentennial Park in the heart of Southlake! Construction started in May 2025. NOW is the time for you to customize ALL of your finish-out selections. Exceptional modern design with 5 bedrooms, 7 bathrooms and 5 garage spaces. The home boasts 8,450 sq. ft of interior space, an additional 711 sq. ft. of outdoor living space overlooking the backyard oasis, a few private patios and balconies and total Area Under Roof of 11,555 Sq. Ft. This luxury custom modern home is being built for entertaining and spacious family living. The backyard will feature a fully enclosable outdoor living room, a large dining pavilion with grill station and a custom Watercrest designed pool-spa and lots of decked lounge & entertaining area. Many special features: Wine room, exercise room and private master courtyard.
Listing Agent
Newstream Realty Brokerage Phone: 817-745-3100 License #0491218 Listed on: 07/10/2025
Home Details
Home Type
- Single Family
Est. Annual Taxes
- $9,267
Year Built
- Built in 2025 | New Construction
Lot Details
- 1 Acre Lot
Parking
- 5 Car Attached Garage
- 5 Carport Spaces
- Electric Gate
Home Design
- Contemporary Architecture
- Flat Roof Shape
- Slab Foundation
- Metal Roof
- Stucco
Interior Spaces
- 8,450 Sq Ft Home
- 2-Story Property
- Wet Bar
- Wired For Sound
- Vaulted Ceiling
- Living Room with Fireplace
- 2 Fireplaces
Kitchen
- Range
- Built-In Refrigerator
- Dishwasher
Flooring
- Wood
- Carpet
- Travertine
Bedrooms and Bathrooms
- 5 Bedrooms
- Walk-In Closet
- In-Law or Guest Suite
Pool
- In Ground Pool
- Pool Water Feature
- Gunite Pool
Outdoor Features
- Balcony
- Covered Patio or Porch
- Outdoor Fireplace
- Outdoor Living Area
- Outdoor Kitchen
- Built-In Barbecue
Schools
- Johnson Elementary School
- Carroll High School
Utilities
- Central Air
- Heating System Uses Natural Gas
- Vented Exhaust Fan
Community Details
- Crescent Heights Add Subdivision
Listing and Financial Details
- Legal Lot and Block 16 / A
- Assessor Parcel Number 42906090
Map
Home Values in the Area
Average Home Value in this Area
Tax History
| Year | Tax Paid | Tax Assessment Tax Assessment Total Assessment is a certain percentage of the fair market value that is determined by local assessors to be the total taxable value of land and additions on the property. | Land | Improvement |
|---|---|---|---|---|
| 2024 | $9,906 | $566,400 | $566,400 | -- |
| 2023 | $10,324 | $566,400 | $566,400 | $0 |
| 2022 | $12,606 | $584,297 | $375,375 | $208,922 |
| 2021 | $9,423 | $585,254 | $375,375 | $209,879 |
| 2020 | $8,637 | $575,986 | $450,300 | $125,686 |
Property History
| Date | Event | Price | Change | Sq Ft Price |
|---|---|---|---|---|
| 07/10/2025 07/10/25 | For Sale | $5,499,900 | -- | $651 / Sq Ft |
Purchase History
| Date | Type | Sale Price | Title Company |
|---|---|---|---|
| Warranty Deed | -- | Trinity Title | |
| Warranty Deed | -- | Trinity Title |
Source: North Texas Real Estate Information Systems (NTREIS)
MLS Number: 20997192
APN: 42556765
- 600 Loving Ct
- 915 Brazos Dr
- 403 Presidio Ct
- 205 Edinburgh Ct
- 305 Canyon Lake Dr
- 806 Shadow Glen Dr
- 912 Berkshire Rd
- 1302 Normandy Dr
- 902 Mission Dr
- 1309 Normandy Ct
- 221 Pine Dr
- 501 Stonewall Ct
- 1101 Linnea Ln
- 302 Chestnut Cove Cir
- 1404 Pecos Dr
- 914 Turnberry Ln
- 320 W Highland St
- 1403 Lands End Ct
- 802 Dove Creek Trail
- 508 San Juan Dr
- 700 Dover Place
- 106 San Jacinto Ct
- 106 Ascot Dr
- 302 Chestnut Cove Cir
- 303 Chestnut Cove Cir
- 914 Dove Creek Trail
- 508 San Juan Dr
- 804 Shorecrest Dr
- 109 Killdeer Ct
- 1713 Water Lily Dr
- 1425 N Peytonville Ave
- 719 Bryson Way
- 510 Fox Glen
- 820 Deer Hollow Blvd
- 1605 Le Mans Ln
- 350 Central Ave Unit 307
- 1917 Cresson Dr
- 1530 Meeting St Unit 1405
- 1530 Meeting St Unit 1304
- 1530 Meeting St Unit 1407
