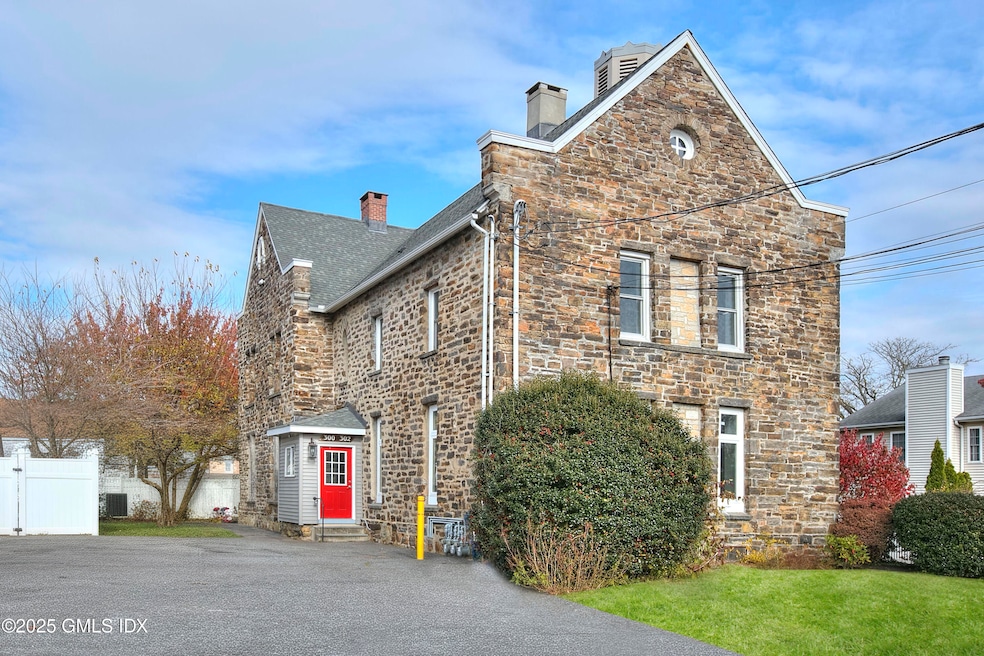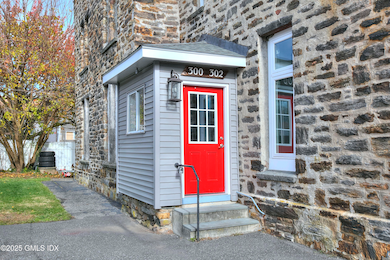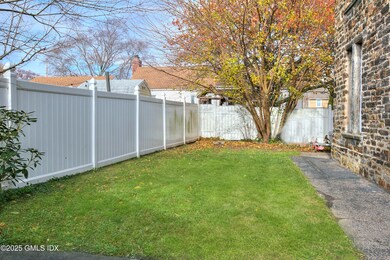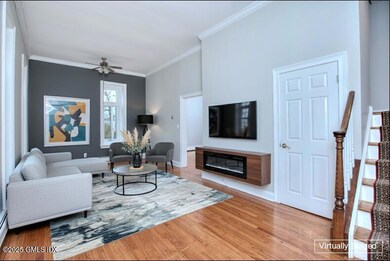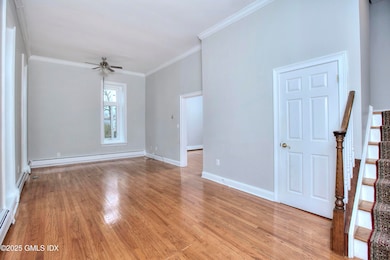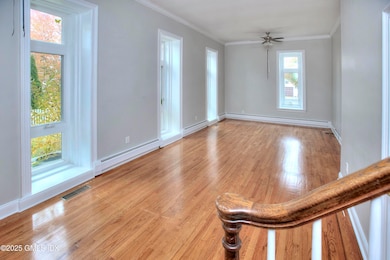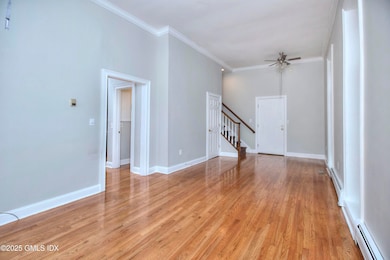300 Soundview Ave Unit Duplex Fairfield, CT 06825
Tunxis Hill NeighborhoodHighlights
- European Architecture
- Wood Flooring
- High Ceiling
- Mckinley Elementary School Rated A-
- 1 Fireplace
- Eat-In Kitchen
About This Home
LIMITED TIME OFFER: $3,500 W/ A 13 MONTH LEASE PLUS 1 MONTH FREE! NET EFFECTIVE RENT IS APPROXIMATELY $3,231.
Welcome to the Castle on Tunis Hill in Fairfield!
This bright duplex is minutes from Fairfield University and downtown. This unit offers 2 spacious BRs and 1.5 baths with double height ceilings and hardwood floors.
Large windows fill the home with natural light, while the modern kitchen features updated appliances, ample counter space, and a cozy breakfast area. the open living area is ideal for both entertainment and relaxation.
Conveniently located near schools, shops,dining and transit, this property blends charm and practicality in a sought after Fairfield setting.
Listing Agent
BHHS New England Properties License #RES.0794976 Listed on: 11/12/2025

Property Details
Home Type
- Multi-Family
Year Built
- Built in 1844 | Remodeled in 2023
Lot Details
- Level Lot
Parking
- Assigned Parking
Home Design
- European Architecture
- Architectural Shingle Roof
- Masonry
- Stone
Interior Spaces
- 1,482 Sq Ft Home
- High Ceiling
- 1 Fireplace
- Combination Kitchen and Dining Room
- Wood Flooring
- Eat-In Kitchen
Bedrooms and Bathrooms
- 2 Bedrooms
Basement
- Walk-Out Basement
- Partial Basement
Utilities
- Central Air
- Combination Of Heating Systems
- Heating System Uses Gas
- Heating System Uses Natural Gas
- Gas Available
- Gas Water Heater
Community Details
- Dogs and Cats Allowed
Listing and Financial Details
- 12 Month Lease Term
- Assessor Parcel Number 77 57
Map
Source: Greenwich Association of REALTORS®
MLS Number: 123618
- 251 Soundview Ave
- 140 Tunxis Hill Cut Off
- 709 Tunxis Hill Rd
- 101 Soundview Ave
- 108 Roseville St
- 74 Soundview Ave
- 62 Soundview Ave
- 1335 Black Rock Turnpike
- 183 Vesper St
- 197 Vesper St
- 89 Grace St
- 333 Lenox Rd
- 309 Hunyadi Ave
- 221 Hunyadi Ave
- 376 Knapps Hwy
- 162 Country Rd Unit 162
- 180 Oakwood Dr
- 270 Andrassy Ave
- 25 Country Rd
- 378 Castle Ave
- 300 Soundview Ave Unit Townhouse
- 231 York Rd
- 1023 Black Rock Turnpike Unit 1023
- 221 Hunyadi Ave
- 382 Knapps Hwy
- 214 Country Rd
- 100 Silliman St Unit 1
- 2 Beacon Square Unit 3
- 51 Country Rd
- 1645 Black Rock Turnpike Unit 107
- 258 Rakoczy Ave Unit 2flr
- 680 Jennings Rd
- 783 Kings Hwy E Unit 206
- 174 Brentwood Ave Unit 1st Floor
- 46 Fairway Green
- 240 Sunnyridge Ave Unit 93
- 564 Black Rock Turnpike Unit 564
- 79 2nd St Unit 2nd
- 245 Sunnyridge Ave Unit 52
- 528 Black Rock Turnpike
