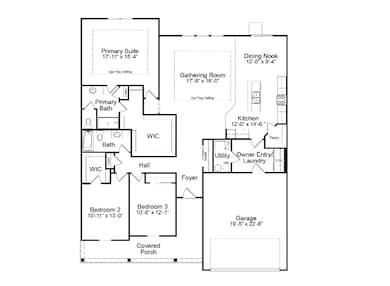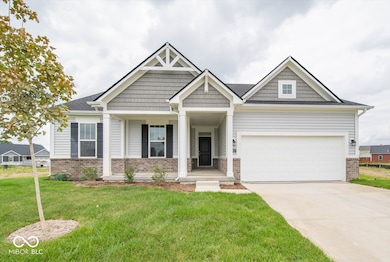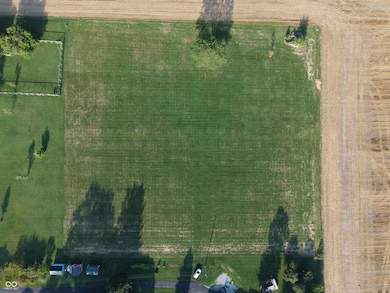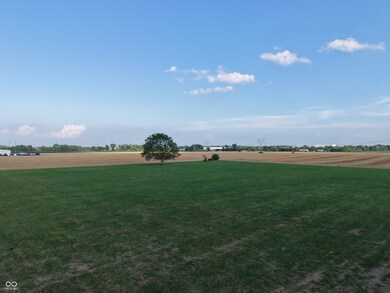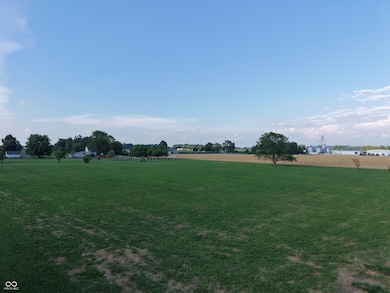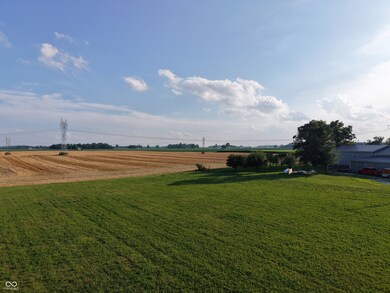PENDING
NEW CONSTRUCTION
300 South St Anderson, IN 46017
Estimated payment $2,606/month
Total Views
6,897
3
Beds
2
Baths
2,200
Sq Ft
$223
Price per Sq Ft
Highlights
- New Construction
- Ranch Style House
- 2 Car Attached Garage
- 3.18 Acre Lot
- No HOA
- Vinyl Plank Flooring
About This Home
Proposed Build on 3 Acres in Lapel School District. Final interior and exterior features may vary. Buyers may select an alternative floor plan or collaborate with Davis Homes on a custom design. Purchasers are responsible for completing all due diligence regarding the land. Please use 4427 W 300 S Anderson 46011 for location. This lot is next to provided address. Land is available for purchase under listing ID: 22051203
Home Details
Home Type
- Single Family
Est. Annual Taxes
- $134
Year Built
- Built in 2025 | New Construction
Parking
- 2 Car Attached Garage
Home Design
- Ranch Style House
- Slab Foundation
- Wood Siding
- Cement Siding
- Vinyl Siding
Interior Spaces
- 2,200 Sq Ft Home
- Combination Kitchen and Dining Room
- Attic Access Panel
Flooring
- Carpet
- Vinyl Plank
Bedrooms and Bathrooms
- 3 Bedrooms
- 2 Full Bathrooms
Schools
- Lapel Middle School
- Lapel Sr High School
Additional Features
- 3.18 Acre Lot
- Forced Air Heating and Cooling System
Community Details
- No Home Owners Association
Listing and Financial Details
- Tax Lot 48-11-32-100-008.001-031
- Assessor Parcel Number 481132100008001031
Map
Create a Home Valuation Report for This Property
The Home Valuation Report is an in-depth analysis detailing your home's value as well as a comparison with similar homes in the area
Home Values in the Area
Average Home Value in this Area
Tax History
| Year | Tax Paid | Tax Assessment Tax Assessment Total Assessment is a certain percentage of the fair market value that is determined by local assessors to be the total taxable value of land and additions on the property. | Land | Improvement |
|---|---|---|---|---|
| 2024 | $54 | $2,700 | $2,700 | $0 |
| 2023 | $46 | $2,300 | $2,300 | $0 |
| 2022 | $46 | $1,800 | $1,800 | $0 |
| 2021 | $30 | $1,500 | $1,500 | $0 |
| 2020 | $40 | $1,500 | $1,500 | $0 |
| 2019 | $48 | $1,900 | $1,900 | $0 |
| 2018 | $48 | $1,900 | $1,900 | $0 |
| 2017 | $44 | $2,200 | $2,200 | $0 |
| 2016 | $120 | $2,300 | $2,300 | $0 |
| 2014 | $48 | $2,400 | $2,400 | $0 |
Source: Public Records
Property History
| Date | Event | Price | List to Sale | Price per Sq Ft | Prior Sale |
|---|---|---|---|---|---|
| 11/13/2025 11/13/25 | Sold | $45,000 | 0.0% | -- | View Prior Sale |
| 11/13/2025 11/13/25 | Pending | -- | -- | -- | |
| 11/13/2025 11/13/25 | For Sale | $45,000 | -90.8% | -- | |
| 11/12/2025 11/12/25 | Pending | -- | -- | -- | |
| 09/24/2025 09/24/25 | For Sale | $491,470 | 0.0% | $223 / Sq Ft | |
| 09/22/2025 09/22/25 | Off Market | $491,470 | -- | -- | |
| 09/10/2025 09/10/25 | For Sale | $491,470 | -- | $223 / Sq Ft |
Source: MIBOR Broker Listing Cooperative®
Purchase History
| Date | Type | Sale Price | Title Company |
|---|---|---|---|
| Warranty Deed | -- | Meridian Title |
Source: Public Records
Source: MIBOR Broker Listing Cooperative®
MLS Number: 22061880
APN: 48-11-29-400-020.000-031
Nearby Homes
- 400 South St
- 321 S Washington St
- 225 Vine St
- 15 S Washington St
- 66 Circle Dr
- 531 W Plum St
- 519 Hampton Ln
- 2100 Kitchen Dr
- 407 Crestview Ct
- 405 North St
- 724 W Main St
- 2300 Larita Ln
- 5312 Larita Ln
- 0 Eastwood Way Unit MBR22029212
- 0 Eastwood Way Unit 202509709
- 3325 E 100 S
- 4429 Village Dr
- 8900 W Sater St
- 4832 No Name Rd
- 3730 County Road 150 N

