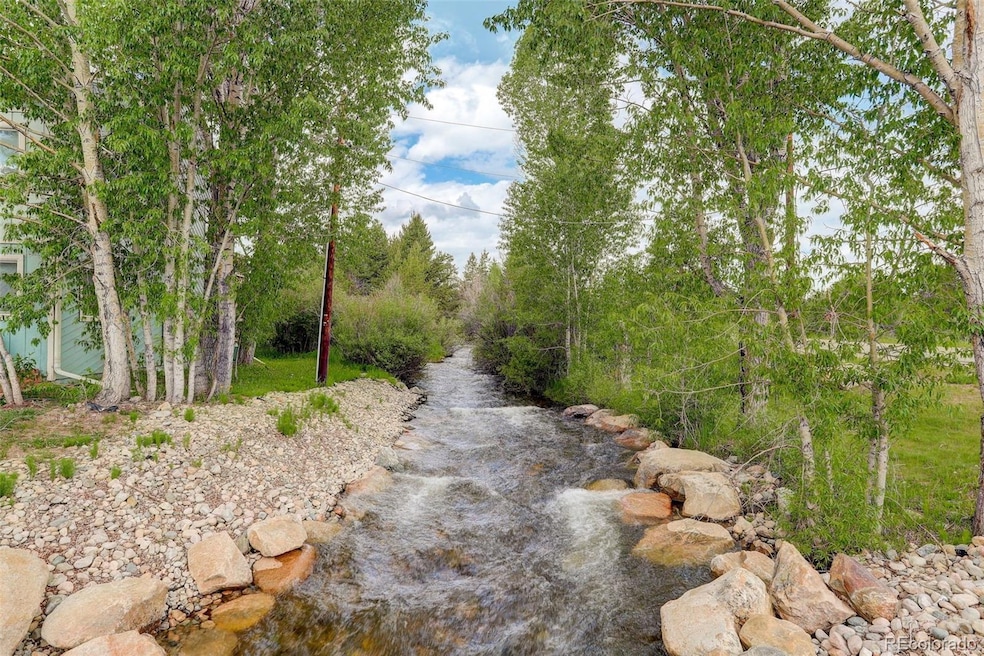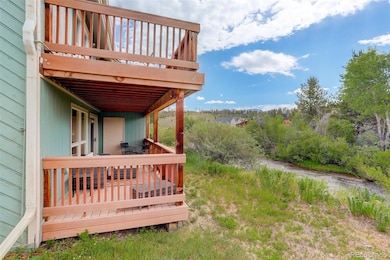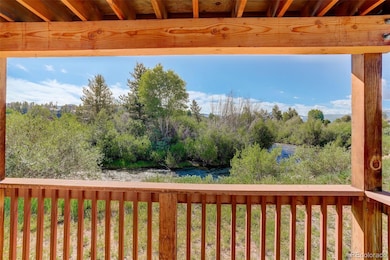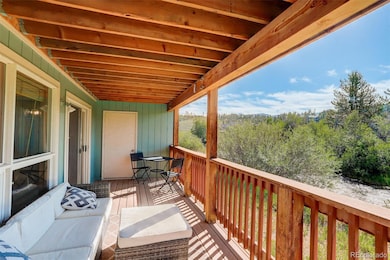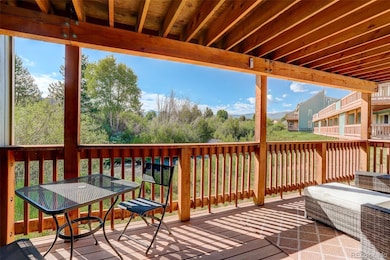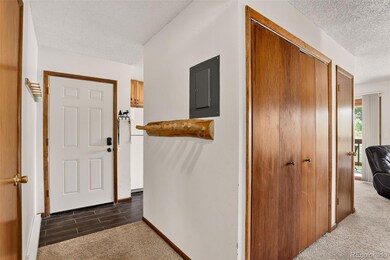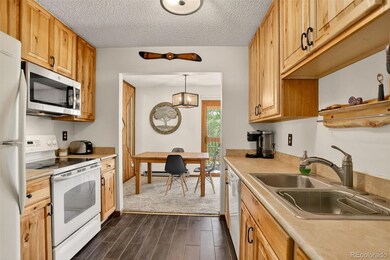300 Sterling Way Unit 2 Fraser, CO 80442
Estimated payment $3,044/month
Highlights
- River Front
- Deck
- Property is near public transit
- Clubhouse
- Mountainous Lot
- Mountain Contemporary Architecture
About This Home
Charming Mountain Riverfront Condo – Ideal for Weekend Getaways or Investment Potential Welcome to your perfect mountain escape. This fully furnished two-bedroom, one-bath condo sits right on the river, offering a peaceful retreat with the soothing sounds of flowing water just outside your door. Inside, you’ll find a warm and inviting space complete with modern appliances and in-unit laundry, making it as convenient as it is cozy. Step outside to a covered patio where you can relax and take in the natural beauty of the riverfront setting. Whether you're sipping coffee in the morning or unwinding after a day of adventure, this outdoor space is a true highlight. Located just steps from shuttle service to the nearby ski area, this condo is a dream for winter sports enthusiasts. In warmer months, enjoy easy access to scenic trails, biking, and hiking. With restaurants and shops nearby, everything you need is within reach. Whether you're looking for a serene weekend getaway or a smart investment opportunity, this mountain condo offers the best of both worlds in a truly unbeatable location.
Listing Agent
Coldwell Banker Realty 54 Brokerage Email: lavernebrookie@gmail.com,720-436-2500 License #40012365 Listed on: 06/25/2025

Property Details
Home Type
- Condominium
Est. Annual Taxes
- $1,861
Year Built
- Built in 1979
Lot Details
- River Front
- End Unit
- No Units Located Below
- 1 Common Wall
- Mountainous Lot
HOA Fees
- $655 Monthly HOA Fees
Parking
- 1 Parking Space
Home Design
- Mountain Contemporary Architecture
- Entry on the 1st floor
- Frame Construction
- Composition Roof
Interior Spaces
- 841 Sq Ft Home
- 1-Story Property
- Window Treatments
- Family Room with Fireplace
- Living Room
- Dining Room
Kitchen
- Self-Cleaning Oven
- Microwave
- Dishwasher
- Disposal
Flooring
- Carpet
- Tile
Bedrooms and Bathrooms
- 2 Main Level Bedrooms
- 1 Full Bathroom
Laundry
- Laundry Room
- Dryer
- Washer
Outdoor Features
- Deck
- Covered Patio or Porch
- Outdoor Water Feature
Location
- Ground Level
- Property is near public transit
Schools
- Fraser Valley Elementary School
- East Grand Middle School
- Middle Park High School
Utilities
- Central Air
- Baseboard Heating
Listing and Financial Details
- Assessor Parcel Number R032360
Community Details
Overview
- Association fees include internet, ground maintenance, maintenance structure, road maintenance, snow removal, trash, water
- The Nabo Group Association
- Low-Rise Condominium
- James Community
- Twin Rivers Subdivision
- Community Parking
- Property is near a preserve or public land
Amenities
- Clubhouse
Pet Policy
- Dogs and Cats Allowed
Map
Home Values in the Area
Average Home Value in this Area
Tax History
| Year | Tax Paid | Tax Assessment Tax Assessment Total Assessment is a certain percentage of the fair market value that is determined by local assessors to be the total taxable value of land and additions on the property. | Land | Improvement |
|---|---|---|---|---|
| 2024 | $1,861 | $31,130 | $0 | $31,130 |
| 2023 | $1,861 | $31,130 | $0 | $31,130 |
| 2022 | $1,261 | $19,600 | $0 | $19,600 |
| 2021 | $1,269 | $20,170 | $0 | $20,170 |
| 2020 | $931 | $16,150 | $0 | $16,150 |
| 2019 | $908 | $16,150 | $0 | $16,150 |
| 2018 | $604 | $10,280 | $0 | $10,280 |
| 2017 | $654 | $10,280 | $0 | $10,280 |
| 2016 | $518 | $8,680 | $0 | $8,680 |
| 2015 | $631 | $8,680 | $0 | $8,680 |
| 2014 | $631 | $10,200 | $0 | $10,200 |
Property History
| Date | Event | Price | List to Sale | Price per Sq Ft | Prior Sale |
|---|---|---|---|---|---|
| 11/13/2025 11/13/25 | Price Changed | $424,000 | -10.7% | $504 / Sq Ft | |
| 08/25/2025 08/25/25 | For Sale | $475,000 | 0.0% | $565 / Sq Ft | |
| 08/23/2025 08/23/25 | Off Market | $475,000 | -- | -- | |
| 06/25/2025 06/25/25 | For Sale | $475,000 | -9.9% | $565 / Sq Ft | |
| 05/12/2022 05/12/22 | Sold | $527,000 | +9.8% | $543 / Sq Ft | View Prior Sale |
| 04/22/2022 04/22/22 | Pending | -- | -- | -- | |
| 04/19/2022 04/19/22 | For Sale | $480,000 | +68.0% | $495 / Sq Ft | |
| 06/12/2019 06/12/19 | Sold | $285,700 | -1.1% | $314 / Sq Ft | View Prior Sale |
| 05/27/2019 05/27/19 | Pending | -- | -- | -- | |
| 05/18/2019 05/18/19 | For Sale | $289,000 | +44.5% | $318 / Sq Ft | |
| 08/14/2017 08/14/17 | Sold | $200,000 | +5.3% | $220 / Sq Ft | View Prior Sale |
| 08/01/2017 08/01/17 | Pending | -- | -- | -- | |
| 05/22/2017 05/22/17 | Sold | $190,000 | -17.4% | $209 / Sq Ft | View Prior Sale |
| 05/05/2017 05/05/17 | For Sale | $229,900 | +21.1% | $253 / Sq Ft | |
| 03/26/2017 03/26/17 | Pending | -- | -- | -- | |
| 03/23/2017 03/23/17 | For Sale | $189,900 | +22.5% | $209 / Sq Ft | |
| 10/13/2016 10/13/16 | Sold | $155,000 | -5.5% | $170 / Sq Ft | View Prior Sale |
| 08/30/2016 08/30/16 | Pending | -- | -- | -- | |
| 06/24/2016 06/24/16 | For Sale | $164,000 | -- | $180 / Sq Ft |
Purchase History
| Date | Type | Sale Price | Title Company |
|---|---|---|---|
| Quit Claim Deed | $200 | None Listed On Document | |
| Special Warranty Deed | $310,000 | Land Title |
Mortgage History
| Date | Status | Loan Amount | Loan Type |
|---|---|---|---|
| Previous Owner | $244,000 | New Conventional |
Source: REcolorado®
MLS Number: 1540948
APN: R032360
- 300 Sterling Way Unit 3
- 300 Sterling Way Unit 4
- 360 Sterling Loop Unit 2
- 612 Wapiti Dr
- 670 Wapiti Dr
- 740 Wapiti Dr
- 144 Clayton Ct Unit 3
- 144 Clayton Ct Unit 1
- 135 County Road 8030
- 37 Waterside Ct Unit C 206
- 821 Wolverine Ln Unit D
- 821 Wolverine Ln
- 64 Gcr 8040 Unit 202
- 127 Gcr 8030
- 127 Grand County Road 8030
- 127 County Road 8030
- 461 Muse Dr Unit F
- 870 Ferret Ln
- 220 Railroad Ave Unit 1
- 840 Ferret Ln
- 406 N Zerex St Unit 10
- 278 Mountain Willow Dr Unit ID1339915P
- 312 Mountain Willow Dr Unit ID1339909P
- 707 Red Quill Way Unit ID1269082P
- 422 Iron Horse Way
- 207 Lake Dr Unit 1203
- 210 Ct
- 1009 Forrest Dr Unit A
- 18 Pine Dr
- 18 Pine Dr
- 201 Ten Mile Dr Unit 303
- 265 Christiansen Ave Unit B
- 6311 Us-40
- 9366 Fall River Rd Unit 9366
- 865 Silver Creek Rd
- 660 W Spruce St
- 1920 Argentine
- 10660 US Highway 34
- 900 Rose St
- 902 Rose St
