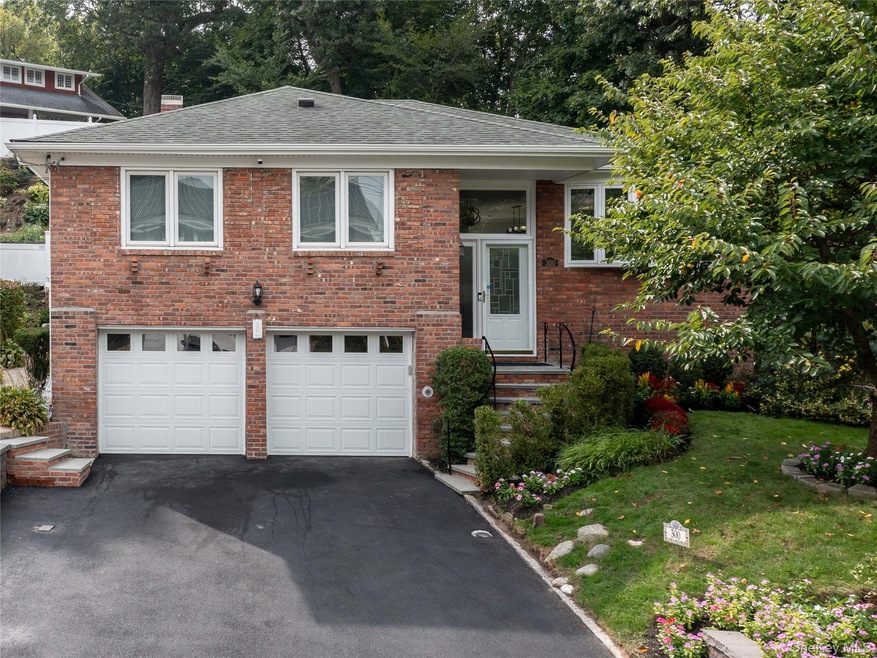300 Thompson Shore Rd Manhasset, NY 11030
Estimated payment $9,782/month
Highlights
- Open Floorplan
- Raised Ranch Architecture
- Patio
- Manhasset Secondary School Rated A+
- 1 Fireplace
- Central Air
About This Home
Discover effortless living in this updated 3-bedroom, 2-bath high ranch. This home blends comfort, convenience, and a relaxed coastal-inspired lifestyle. Bright, airy interiors with hardwood floors throughout create a warm, welcoming backdrop, while sliding glass doors lead to a beautifully paved private patio, perfect for al fresco dining or quiet mornings outdoors.
The home features central air conditioning, a spacious 2-car garage, and the added peace of mind of a natural-gas generator. Its easy flow and well-proportioned rooms make everyday living feel seamless.
Set in a prime Manhasset location with quick access to the train, town, and local schools, this home offers both practicality and the promise of an easy, connected lifestyle.
Listing Agent
Daniel Gale Sothebys Intl Rlty Brokerage Phone: 516-627-4440 License #30WO0965915 Listed on: 11/22/2025

Co-Listing Agent
Daniel Gale Sothebys Intl Rlty Brokerage Phone: 516-627-4440 License #10301218207

Home Details
Home Type
- Single Family
Est. Annual Taxes
- $19,278
Year Built
- Built in 1964
Parking
- 2 Car Garage
- Driveway
Home Design
- Raised Ranch Architecture
- Brick Exterior Construction
- Aluminum Siding
Interior Spaces
- 1,390 Sq Ft Home
- Open Floorplan
- 1 Fireplace
- Basement Fills Entire Space Under The House
Kitchen
- Range
- Dishwasher
Bedrooms and Bathrooms
- 3 Bedrooms
- 2 Full Bathrooms
Laundry
- Dryer
- Washer
Schools
- Shelter Rock Elementary School
- Manhasset Middle School
- Manhasset Secondary High School
Utilities
- Central Air
- Heating System Uses Natural Gas
- Cesspool
Additional Features
- Patio
- 8,228 Sq Ft Lot
Listing and Financial Details
- Assessor Parcel Number 2289-03-060-00-0020-0
Map
Home Values in the Area
Average Home Value in this Area
Tax History
| Year | Tax Paid | Tax Assessment Tax Assessment Total Assessment is a certain percentage of the fair market value that is determined by local assessors to be the total taxable value of land and additions on the property. | Land | Improvement |
|---|---|---|---|---|
| 2025 | $14,056 | $868 | $527 | $341 |
| 2024 | $4,148 | $855 | $519 | $336 |
| 2023 | $11,762 | $917 | $557 | $360 |
| 2022 | $11,762 | $974 | $591 | $383 |
| 2021 | $11,226 | $1,010 | $567 | $443 |
| 2020 | $10,189 | $1,154 | $1,153 | $1 |
| 2019 | $11,876 | $1,236 | $1,235 | $1 |
| 2018 | $11,876 | $1,319 | $0 | $0 |
| 2017 | $7,664 | $1,401 | $1,203 | $198 |
| 2016 | $12,090 | $1,483 | $1,274 | $209 |
| 2015 | $5,764 | $1,913 | $1,643 | $270 |
| 2014 | $5,764 | $1,913 | $1,643 | $270 |
| 2013 | $5,484 | $1,913 | $1,643 | $270 |
Property History
| Date | Event | Price | List to Sale | Price per Sq Ft | Prior Sale |
|---|---|---|---|---|---|
| 11/24/2025 11/24/25 | Pending | -- | -- | -- | |
| 11/22/2025 11/22/25 | Off Market | $1,548,000 | -- | -- | |
| 12/09/2024 12/09/24 | Off Market | $999,500 | -- | -- | |
| 08/31/2018 08/31/18 | Sold | $999,500 | +0.1% | $719 / Sq Ft | View Prior Sale |
| 07/05/2018 07/05/18 | Pending | -- | -- | -- | |
| 06/15/2018 06/15/18 | For Sale | $999,000 | -- | $719 / Sq Ft |
Purchase History
| Date | Type | Sale Price | Title Company |
|---|---|---|---|
| Bargain Sale Deed | $999,500 | First American Title | |
| Deed | $820,000 | -- | |
| Deed | $840,000 | -- |
Mortgage History
| Date | Status | Loan Amount | Loan Type |
|---|---|---|---|
| Open | $769,500 | New Conventional |
Source: OneKey® MLS
MLS Number: 934929
APN: 2289-03-060-00-0020-0
- 14 Combes Dr
- 5-A Second
- 87 Arleigh Rd
- 17 Highland Terrace
- 53 Vista Hill Rd
- 22 Andover Ln
- 6 4th Rd
- 7 Terrace Dr Unit 3H
- 125 Colonial Rd
- 26 Vista Hill Rd
- 7 Shore Rd
- 320 E Shore Rd Unit 10C
- 320 E Shore Rd Unit C
- 320 E Shore Rd Unit 25A
- 320 E Shore Rd Unit 11b
- 320 E Shore Rd Unit 2-A
- 11 Valley View Rd
- 15 Gaynor Ave Unit 2H
- 11 Wooleys Ln E Unit 3A
- 256 Schenck Ave
