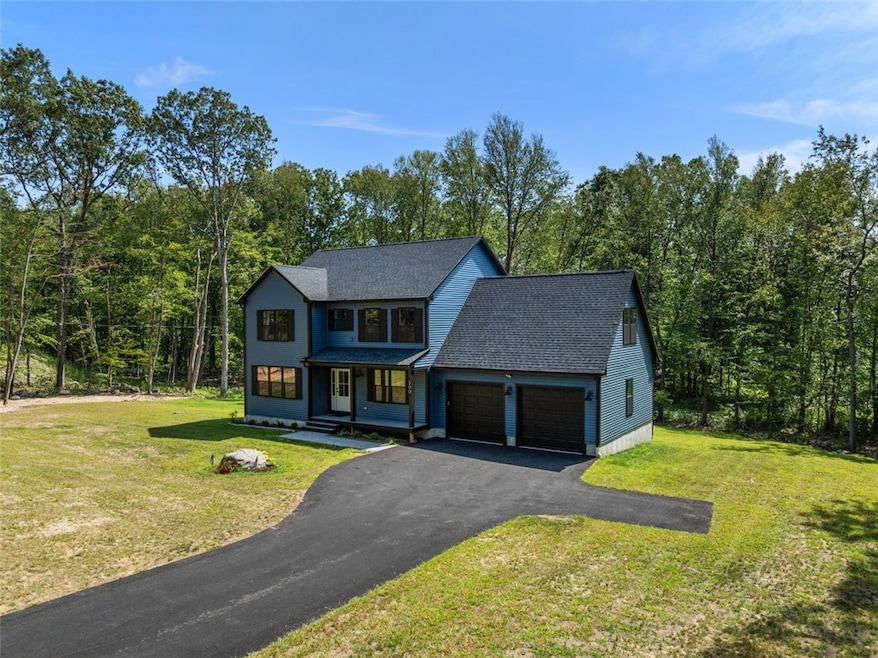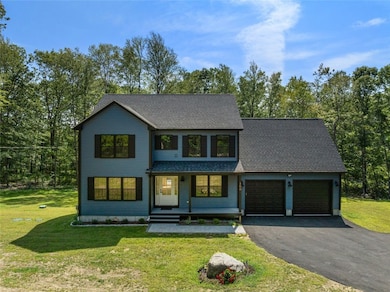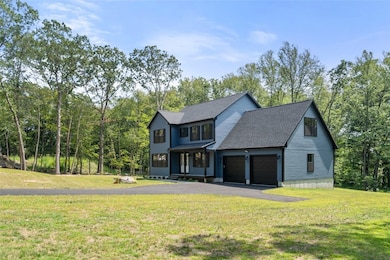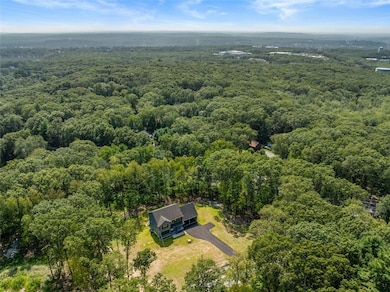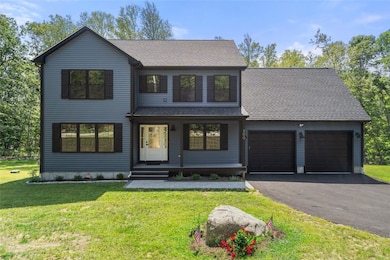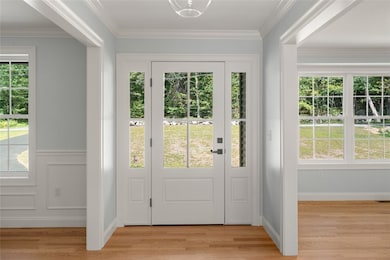300 Tower Hill Rd Cumberland, RI 02864
Diamond Hill NeighborhoodEstimated payment $5,097/month
Highlights
- 1.84 Acre Lot
- Colonial Architecture
- Wooded Lot
- Community School Rated A
- Deck
- 2-minute walk to Diamond Hill State Park
About This Home
Exceptional New Construction - Ideally located in the desirable Community Elementary School District and just minutes to highways and the MA line. This gorgeous home sits on a wooded 1.84 acre corner lot at West Wrentham Road. Natural light pours into the bright open concept living space that is unique in both quality and design. Features include a stunning white quartz kitchen with farmer's sink and 5 burner gas range, hardwood floors throughout, crown molding, tray ceiling, wainscoting and fantastic built in drop zone upon entering from the garage. The second level provides laundry, two full baths, 3 beds and a 300 sq. ft. bonus room that may serve as a 4th bedroom, family room or home office. The spacious lower level has a full walk out and offers an additional 900 sq. ft. family room/recreation room/home gym. There's a lovely front porch and modern composite rear deck that leads to a great yard. Enjoy peace of mind with new construction, maintenance free exterior and tranquil setting. Enter by West Wrentham Road.
Home Details
Home Type
- Single Family
Est. Annual Taxes
- $7,746
Year Built
- Built in 2025
Lot Details
- 1.84 Acre Lot
- Corner Lot
- Wooded Lot
- Property is zoned A-2
Parking
- 2 Car Attached Garage
- Driveway
Home Design
- Colonial Architecture
- Vinyl Siding
- Concrete Perimeter Foundation
- Plaster
Interior Spaces
- 2-Story Property
- Crown Molding
- Thermal Windows
- Storage Room
- Utility Room
- Attic
Kitchen
- Oven
- Range
- Microwave
- Dishwasher
Flooring
- Wood
- Ceramic Tile
Bedrooms and Bathrooms
- 3 Bedrooms
- Bathtub with Shower
Unfinished Basement
- Walk-Out Basement
- Basement Fills Entire Space Under The House
Outdoor Features
- Deck
- Porch
Utilities
- Forced Air Heating and Cooling System
- Heating System Uses Propane
- 200+ Amp Service
- Well
- Electric Water Heater
- Septic Tank
Community Details
- Shops
- Restaurant
Listing and Financial Details
- Tax Lot 13
- Assessor Parcel Number 300TOWERHILLRDCUMB
Map
Home Values in the Area
Average Home Value in this Area
Property History
| Date | Event | Price | List to Sale | Price per Sq Ft |
|---|---|---|---|---|
| 11/24/2025 11/24/25 | Price Changed | $849,000 | -4.5% | $262 / Sq Ft |
| 11/12/2025 11/12/25 | For Sale | $889,000 | -- | $274 / Sq Ft |
Source: State-Wide MLS
MLS Number: 1400053
- 4022 Diamond Hill Rd
- 51 Reservoir Rd
- 3360 Diamond Hill Rd
- 180 Pine Swamp Rd
- 56 Pine Swamp Rd
- 39 Sumner Brown Rd
- 60 Grant Ave
- 50 Heather Ln
- 3070 Diamond Hill Rd
- 245 W Wrentham Rd
- 710 Nate Whipple Hwy
- 1 Woodhaven Dr
- 4 Carnation St
- 4 Evans St
- 16 Hillside Rd
- 16 Wollen Dr
- 25 Nature View Dr
- 20 Nature View Dr
- 106 Canning St
- 11 Southbury Rd
- 150 W Wrentham Rd
- 210 Highland Corporate Dr
- 183 Walnut Hill Rd Unit Left Side
- 58 Manville Hill Rd Unit 58A
- 665 Mendon Rd Unit FL2-ID1347759P
- 1037 Cass Ave Unit 1
- 1037 Cass Ave
- 1371 Mendon Rd Unit 28
- 998 Cass Ave Unit 2
- 100 Crossing Dr
- 300 New River Rd
- 400 New River Rd Unit 809
- 56 Bouvier Ave Unit 3
- 400 New River Rd Unit 102
- 114 Summer St Unit 1
- 58 Division St Unit 1
- 68 Division St Unit 3
- 37 Richelieu St Unit 1
- 166 Newland Ave Unit 6
- 34 Rutland St Unit 2
