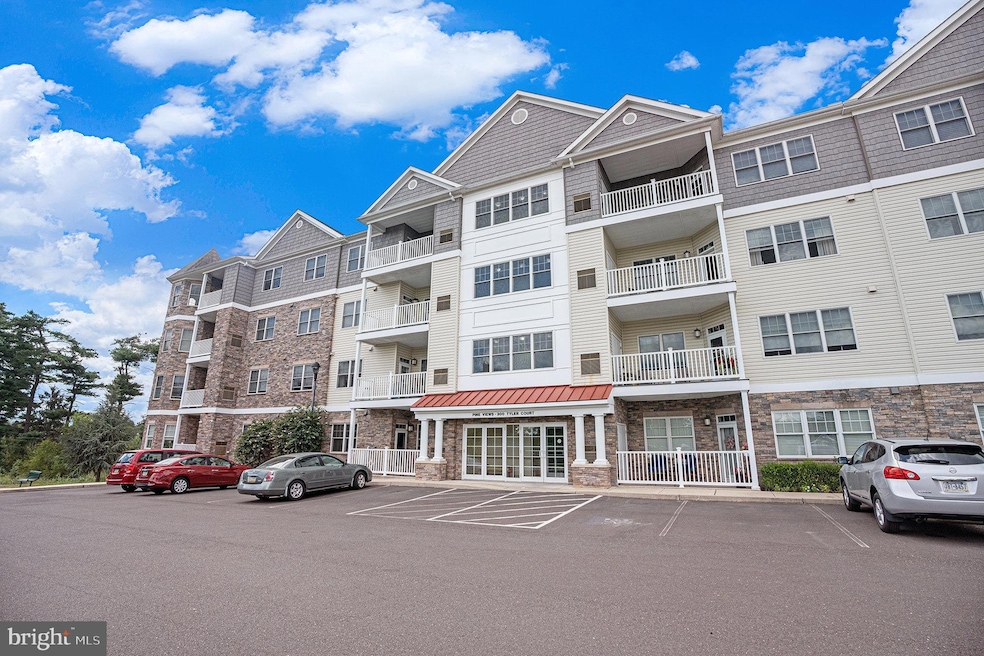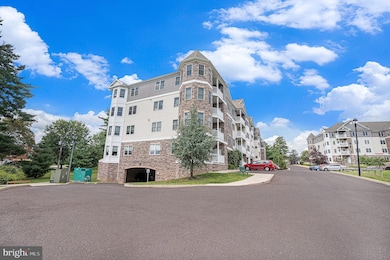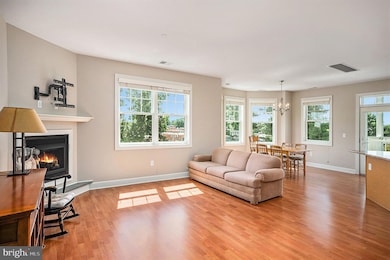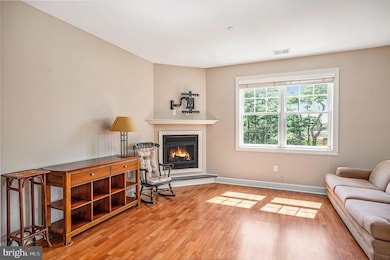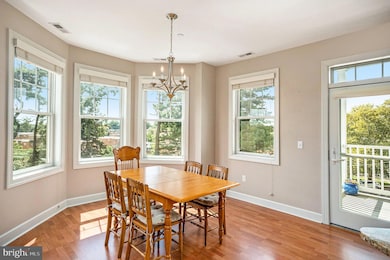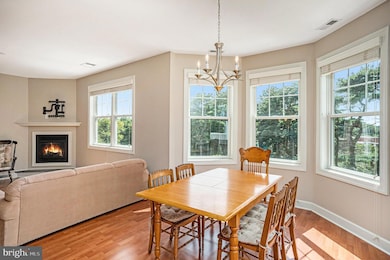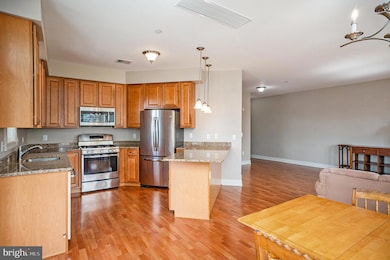Villages at Pine Valley 300 Tyler Ct Unit 430 Floor 3 Philadelphia, PA 19111
Fox Chase NeighborhoodEstimated payment $2,877/month
Highlights
- Fitness Center
- Open Floorplan
- Community Indoor Pool
- Active Adult
- Clubhouse
- 1 Fireplace
About This Home
Welcome to Unit 430 at The Villages at Pine Valley, a sought-after 55+ active adult community in Northeast Philadelphia. This spacious 2-bedroom, 2-bath condominium offers an open floor plan with a welcoming foyer that leads into a bright living and dining area featuring expansive windows and a cozy corner gas fireplace. The modern kitchen is equipped with stainless steel appliances, counter seating, and access to a private balcony perfect for alfresco dining, birdwatching, or simply enjoying the peaceful sounds of nature. The primary suite includes a walk-in closet and an ensuite bath with dual sinks and a walk-in stall shower with a grab bar and handheld shower head, while the second bedroom and full bath provide space for guests or a home office, with a convenient laundry closet completing the layout. Residents of The Villages at Pine Valley enjoy a low-maintenance lifestyle with elevator access, beautifully maintained grounds, and a wealth of amenities including an indoor heated pool, clubhouse, fitness center, library, game and billiards rooms, and a vibrant calendar of social activities ranging from holiday events and art classes to happy hours and group outings. The community also provides scheduled transportation for local errands and outings, and a low-maintenance, “lock-and-leave” lifestyle thanks to HOA-maintained grounds and exteriors. Ideally situated next to Pennypack Park and just minutes from shopping, dining, cultural attractions, and major roadways, this community offers the perfect balance of comfort, convenience, and active living.
Listing Agent
(267) 481-4865 tim@tcrepros.com Keller Williams Real Estate-Blue Bell License #RS343671 Listed on: 09/17/2025

Property Details
Home Type
- Condominium
Est. Annual Taxes
- $4,626
Year Built
- Built in 2011
HOA Fees
- $515 Monthly HOA Fees
Parking
- 1 Assigned Parking Garage Space
- Assigned parking located at #19
- Basement Garage
- Parking Space Conveys
Home Design
- Entry on the 3rd floor
Interior Spaces
- 1,349 Sq Ft Home
- Property has 1 Level
- Open Floorplan
- Ceiling Fan
- 1 Fireplace
- Screen For Fireplace
- Combination Dining and Living Room
- Carpet
Kitchen
- Gas Oven or Range
- Built-In Microwave
- Dishwasher
- Stainless Steel Appliances
Bedrooms and Bathrooms
- 2 Main Level Bedrooms
- En-Suite Bathroom
- 2 Full Bathrooms
- Bathtub with Shower
Laundry
- Laundry on main level
- Front Loading Dryer
- Front Loading Washer
Schools
- George Washington High School
Utilities
- Central Heating and Cooling System
- Natural Gas Water Heater
Additional Features
- Balcony
- Property is in excellent condition
Listing and Financial Details
- Tax Lot 257
- Assessor Parcel Number 888630420
Community Details
Overview
- Active Adult
- $1,500 Capital Contribution Fee
- Association fees include common area maintenance, health club, exterior building maintenance, lawn maintenance, parking fee, pool(s), snow removal, trash
- $131 Other Monthly Fees
- Active Adult | Residents must be 55 or older
- Low-Rise Condominium
- The Villages At Pine Valley Subdivision
Amenities
- Common Area
- Clubhouse
- Game Room
- Billiard Room
- Meeting Room
- Party Room
- Community Library
- Elevator
Recreation
- Heated Community Pool
Pet Policy
- Pets Allowed
- Pet Size Limit
Map
About Villages at Pine Valley
Home Values in the Area
Average Home Value in this Area
Property History
| Date | Event | Price | List to Sale | Price per Sq Ft |
|---|---|---|---|---|
| 11/02/2025 11/02/25 | Pending | -- | -- | -- |
| 10/30/2025 10/30/25 | Price Changed | $374,998 | 0.0% | $278 / Sq Ft |
| 09/30/2025 09/30/25 | Price Changed | $374,999 | 0.0% | $278 / Sq Ft |
| 09/17/2025 09/17/25 | For Sale | $375,000 | -- | $278 / Sq Ft |
Source: Bright MLS
MLS Number: PAPH2536232
- 300 Tyler Ct Unit 412
- 8519 Bergen Place
- 508 Penny Ln Unit C21
- 8509 Ridgeway St
- 8425 Ridgeway St
- 847 Strahle St
- 550 Arnold St
- 8305 Ridgeway St
- 8339 Strahle Place
- 8450 Pine Rd
- 8305 Strahle Place
- 729 Solly Ave
- 8310 Tabor Ave
- 700 Solly Ave
- 8101 Verree Rd
- 8027 Ryers Ave
- 8019 Ryers Ave
- 8010 Ferndale St
- 8012 Halstead St
- 825 Rhawn St
