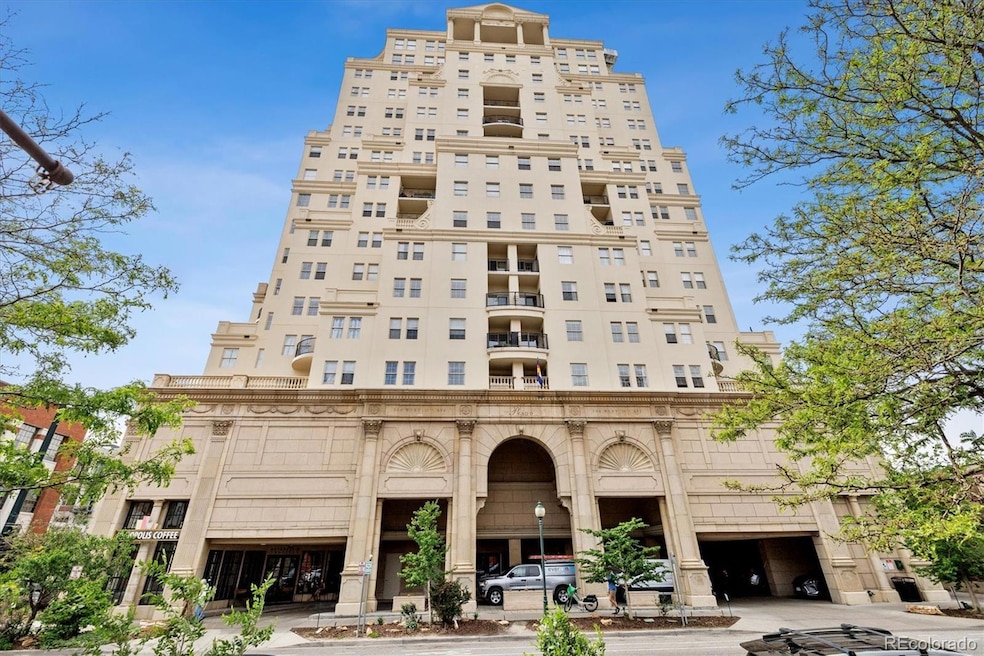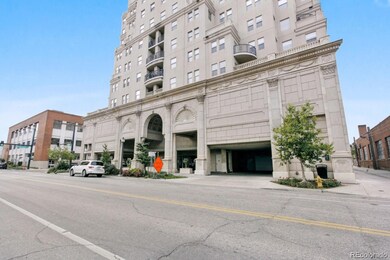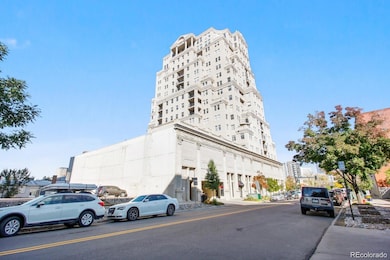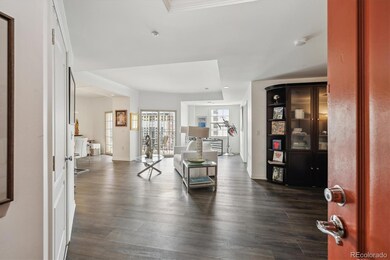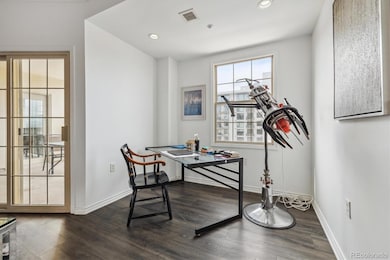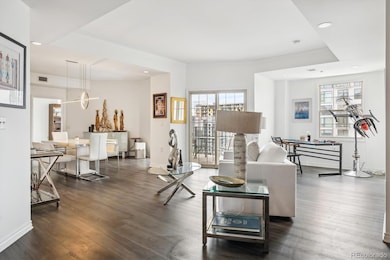Prado Condos 300 W 11th Ave Unit 15C Floor 15 Denver, CO 80204
Golden Triangle NeighborhoodEstimated payment $4,295/month
Highlights
- City View
- Balcony
- 1-Story Property
- Elevator
- Resident Manager or Management On Site
- Forced Air Heating and Cooling System
About This Home
CITY VIEWS! MOUNTAIN VIEWS! PARK VIEWS! Overall extraordinary views all around this unit.
MOTIVATED SELLER! Seller is offering a 4K in concessions for flooring in both bedrooms.
Enjoy the 15th floor of the Prado building located in the heart of the Golden Triangle. One of the bigger units is now available with 2 bedrooms, 2 baths, and 2 parking spaces. Lots of natural light make this condo pop! So much closet and storage space in this condo, you’ll have to buy more stuff :) Bookcases (custom built for that area) can remain with the property or be removed by the seller. Master bedroom has an en suite bathroom and spacious closet space that boasts amazing views of the city life. Second bedroom (that could also be an office space) also provides incredible views with mountains in the background. Wall to wall closet with shelving in second bedroom. Both bathrooms offer walk in showers. Relax and enjoy the Colorado scene on your covered balcony both accessible from the main living space and master bedroom. Newer refrigerator. Washer and Dryer in the unit. Storage unit located on the same floor. Conveniently located to Denver Art Museum, Denver Theatre District, restaurants, and downtown Denver. Quick access to Cherry Creek Bike path, Wash Park, and Cherry Creek shopping district. Vacant and easy to show. Note: Property can remain furnished. Please connect with listing agent to discuss details. Buyer to verify info including HOA, schools, and square footage.
Listing Agent
Hufford & Company Inc. Brokerage Email: barriehufford@gmail.com,303-908-0916 License #100068958 Listed on: 05/27/2025
Property Details
Home Type
- Condominium
Est. Annual Taxes
- $3,022
Year Built
- Built in 2001
HOA Fees
- $993 Monthly HOA Fees
Parking
- 2 Parking Spaces
Property Views
- Mountain
Home Design
- Entry on the 15th floor
- Brick Exterior Construction
- Concrete Block And Stucco Construction
Interior Spaces
- 1,533 Sq Ft Home
- 1-Story Property
Kitchen
- Oven
- Microwave
- Dishwasher
- Disposal
Bedrooms and Bathrooms
- 2 Main Level Bedrooms
- 2 Bathrooms
Laundry
- Laundry in unit
- Dryer
Home Security
Schools
- Greenlee Elementary School
- Strive Westwood Middle School
- South High School
Additional Features
- Two or More Common Walls
- Forced Air Heating and Cooling System
Listing and Financial Details
- Exclusions: Seller's personal property and any staging items
- Assessor Parcel Number 5037-04-111
Community Details
Overview
- Association fees include insurance, ground maintenance, maintenance structure, recycling, security, sewer, snow removal, trash, water
- Cap Management Association, Phone Number (720) 798-6550
- High-Rise Condominium
- Civic Center Subdivision
Amenities
- Elevator
Pet Policy
- Dogs and Cats Allowed
Security
- Resident Manager or Management On Site
- Carbon Monoxide Detectors
Map
About Prado Condos
Home Values in the Area
Average Home Value in this Area
Tax History
| Year | Tax Paid | Tax Assessment Tax Assessment Total Assessment is a certain percentage of the fair market value that is determined by local assessors to be the total taxable value of land and additions on the property. | Land | Improvement |
|---|---|---|---|---|
| 2024 | $3,022 | $38,160 | $2,210 | $35,950 |
| 2023 | $2,957 | $38,160 | $2,210 | $35,950 |
| 2022 | $3,144 | $39,540 | $5,560 | $33,980 |
| 2021 | $3,035 | $40,680 | $5,720 | $34,960 |
| 2020 | $2,774 | $37,390 | $2,750 | $34,640 |
| 2019 | $2,696 | $37,390 | $2,750 | $34,640 |
| 2018 | $2,812 | $36,350 | $2,300 | $34,050 |
| 2017 | $2,804 | $36,350 | $2,300 | $34,050 |
| 2016 | $2,632 | $32,280 | $2,165 | $30,115 |
| 2015 | $2,522 | $32,280 | $2,165 | $30,115 |
| 2014 | $1,905 | $22,940 | $1,528 | $21,412 |
Property History
| Date | Event | Price | List to Sale | Price per Sq Ft |
|---|---|---|---|---|
| 09/18/2025 09/18/25 | Pending | -- | -- | -- |
| 08/28/2025 08/28/25 | Price Changed | $575,330 | -1.7% | $375 / Sq Ft |
| 07/11/2025 07/11/25 | Price Changed | $585,000 | -2.3% | $382 / Sq Ft |
| 06/18/2025 06/18/25 | Price Changed | $599,000 | -2.6% | $391 / Sq Ft |
| 05/27/2025 05/27/25 | For Sale | $615,000 | -- | $401 / Sq Ft |
Purchase History
| Date | Type | Sale Price | Title Company |
|---|---|---|---|
| Personal Reps Deed | $525,000 | First American Mortgage Soluti | |
| Personal Reps Deed | $23,000 | None Listed On Document | |
| Warranty Deed | $40,000 | None Available | |
| Special Warranty Deed | $318,000 | Chicago Title Co | |
| Trustee Deed | -- | None Available | |
| Warranty Deed | $490,000 | North American Title Company | |
| Warranty Deed | $462,900 | Stewart Title | |
| Quit Claim Deed | -- | Stewart Title |
Mortgage History
| Date | Status | Loan Amount | Loan Type |
|---|---|---|---|
| Open | $420,000 | New Conventional | |
| Previous Owner | $465,500 | Unknown | |
| Previous Owner | $416,610 | Unknown | |
| Previous Owner | $249,000 | Unknown |
Source: REcolorado®
MLS Number: 7517082
APN: 5037-04-111
- 300 W 11th Ave Unit 10G
- 300 W 11th Ave Unit 6H
- 300 W 11th Ave Unit 5B
- 300 W 11th Ave Unit 10C
- 300 W 11th Ave Unit 18C
- 300 W 11th Ave Unit 15F
- 300 W 11th Ave Unit 5I
- 1090 Cherokee St Unit 301
- 1100 Cherokee St Unit 304
- 1140 Cherokee St Unit 401
- 290 W 12th Ave Unit 205
- 1200 Cherokee St Unit 206
- 475 W 12th Ave Unit 11A
- 475 W 12th Ave Unit 6B
- 1014 Acoma St
- 601 W 11th Ave Unit 518
- 601 W 11th Ave Unit 409
- 601 W 11th Ave Unit 910
- 1200 Acoma St Unit 203
- 55 W 12th Ave Unit 408
