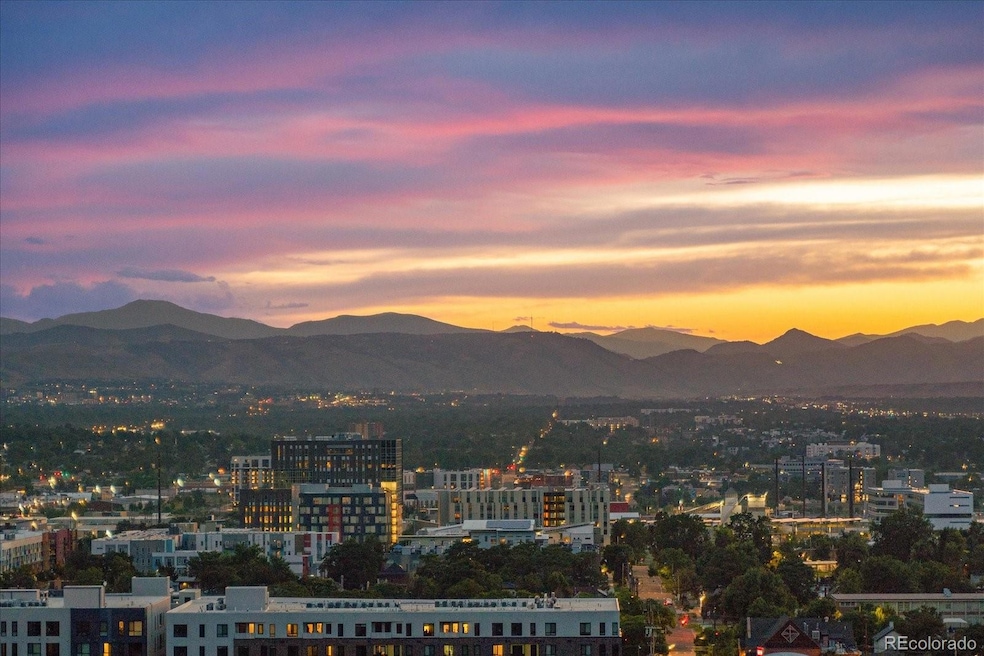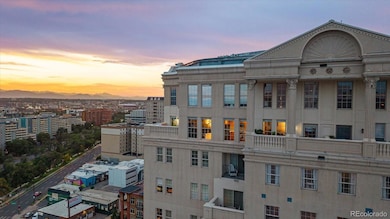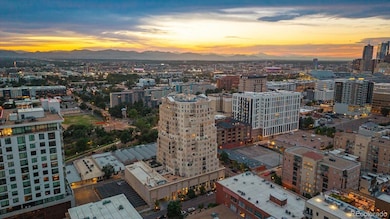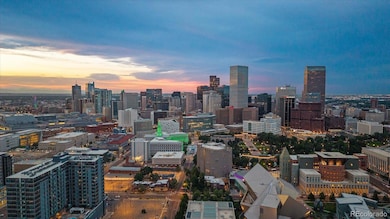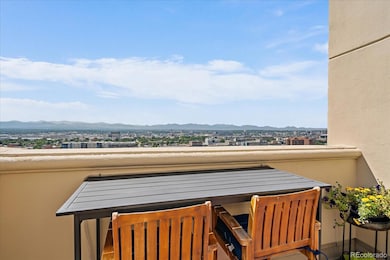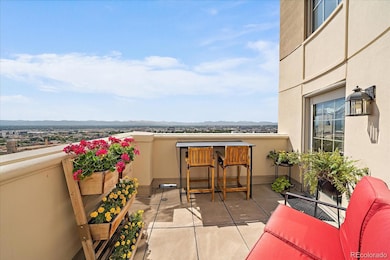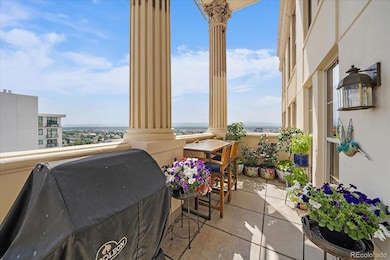Prado Condos 300 W 11th Ave Unit 18C Floor 18 Denver, CO 80204
Golden Triangle NeighborhoodEstimated payment $5,929/month
Highlights
- Concierge
- Open Floorplan
- Property is near public transit
- City View
- Contemporary Architecture
- Wood Flooring
About This Home
Perched high on the 18th floor, this stunning Prado condo offers some of the most breathtaking mountain views in all of Downtown, visible from every window. Wake up each morning to the warm glow of the sunrise on your private south-facing balcony, coffee in hand. Prefer someone else to brew it? Simply ride the elevator down to Metropolis Coffee, conveniently located right in the building. From your front door, the best of Denver is just steps away. Start your day with a stroll or bike ride along the scenic Cherry Creek Trail. Enjoy lunch at one of the many award-winning restaurants within walking distance, then spend the afternoon exploring the Denver Art Museum, the Clyfford Still Museum, or the vibrant Santa Fe Art District. In the evening, sip your favorite drink on your west-facing balcony while watching the sun dip below the mountains, then head to a world-class performance at the Buell Theatre, Ellie Caulkins Opera House, or Boettcher Concert Hall, all just a convenient walk away. Located in the heart of the exclusive Golden Triangle, an arts and culture hub known for its First Friday Art Walks. This elegant residence has many unique features, including two large balconies, two deeded parking spaces, and two storage units. A bonus is the kitchen has just been beautifully updated with quartz countertops and a striking new backsplash. Daytime concierge service and a secure, controlled building access ensure both comfort and peace of mind. This is true turnkey, low-maintenance city living with unparalleled views, unbeatable location, and a lifestyle that blends convenience, culture, and sophistication. Don’t miss your chance to call this extraordinary condo home.
Listing Agent
Keller Williams DTC Brokerage Email: KIRK@THEWODELLGROUP.COM,303-578-8405 License #100027574 Listed on: 08/14/2025

Property Details
Home Type
- Condominium
Est. Annual Taxes
- $3,525
Year Built
- Built in 2001 | Remodeled
Lot Details
- Two or More Common Walls
- Southwest Facing Home
- Front Yard Sprinklers
HOA Fees
- $1,028 Monthly HOA Fees
Parking
- 2 Car Garage
- Parking Storage or Cabinetry
- Lighted Parking
- Secured Garage or Parking
Property Views
- Mountain
Home Design
- Contemporary Architecture
- Entry on the 18th floor
- Brick Exterior Construction
- Concrete Block And Stucco Construction
Interior Spaces
- 1,586 Sq Ft Home
- 1-Story Property
- Open Floorplan
- High Ceiling
- Double Pane Windows
- Living Room
- Dining Room
- Home Office
- Laundry Room
Kitchen
- Convection Oven
- Cooktop
- Microwave
- Dishwasher
- Quartz Countertops
- Disposal
Flooring
- Wood
- Carpet
- Tile
Bedrooms and Bathrooms
- 2 Main Level Bedrooms
- Walk-In Closet
Home Security
Outdoor Features
- Exterior Lighting
Schools
- Greenlee Elementary School
- Kepner Middle School
- West High School
Utilities
- Forced Air Heating and Cooling System
- High Speed Internet
- Cable TV Available
Additional Features
- Smoke Free Home
- Property is near public transit
Listing and Financial Details
- Exclusions: Sellers personal belongings.
- Assessor Parcel Number 5037-04-129
Community Details
Overview
- Association fees include reserves, insurance, ground maintenance, maintenance structure, security, snow removal, trash, water
- Prado Condo Assoc/Cap Management Association, Phone Number (720) 798-6550
- High-Rise Condominium
- Prado Community
- Golden Triangle Subdivision
- Community Parking
Amenities
- Concierge
- Elevator
- Bike Room
Pet Policy
- Dogs and Cats Allowed
Security
- Front Desk in Lobby
- Resident Manager or Management On Site
- Card or Code Access
- Carbon Monoxide Detectors
- Fire and Smoke Detector
Map
About Prado Condos
Home Values in the Area
Average Home Value in this Area
Tax History
| Year | Tax Paid | Tax Assessment Tax Assessment Total Assessment is a certain percentage of the fair market value that is determined by local assessors to be the total taxable value of land and additions on the property. | Land | Improvement |
|---|---|---|---|---|
| 2024 | $3,525 | $44,500 | $2,020 | $42,480 |
| 2023 | $3,448 | $44,500 | $2,020 | $42,480 |
| 2022 | $3,568 | $44,870 | $5,380 | $39,490 |
| 2021 | $3,444 | $46,160 | $5,530 | $40,630 |
| 2020 | $3,215 | $43,330 | $2,650 | $40,680 |
| 2019 | $3,125 | $43,330 | $2,650 | $40,680 |
| 2018 | $3,242 | $41,900 | $2,230 | $39,670 |
| 2017 | $3,232 | $41,900 | $2,230 | $39,670 |
| 2016 | $3,010 | $36,910 | $2,093 | $34,817 |
| 2015 | $2,884 | $36,910 | $2,093 | $34,817 |
| 2014 | $1,972 | $23,740 | $1,481 | $22,259 |
Property History
| Date | Event | Price | List to Sale | Price per Sq Ft |
|---|---|---|---|---|
| 09/26/2025 09/26/25 | Price Changed | $875,000 | -2.8% | $552 / Sq Ft |
| 08/15/2025 08/15/25 | For Sale | $900,000 | -- | $567 / Sq Ft |
Purchase History
| Date | Type | Sale Price | Title Company |
|---|---|---|---|
| Warranty Deed | $665,000 | 8Z Title | |
| Warranty Deed | $585,000 | Stewart Title Of Denver Inc |
Mortgage History
| Date | Status | Loan Amount | Loan Type |
|---|---|---|---|
| Open | $498,750 | New Conventional | |
| Previous Owner | $438,750 | Unknown |
Source: REcolorado®
MLS Number: 3059381
APN: 5037-04-129
- 300 W 11th Ave Unit 5B
- 300 W 11th Ave Unit 10C
- 1090 Cherokee St Unit 301
- 1050 Cherokee St Unit 201
- 1140 Cherokee St Unit 401
- 290 W 12th Ave Unit 205
- 1200 Cherokee St Unit 206
- 475 W 12th Ave Unit 11A
- 475 W 12th Ave Unit 7E
- 475 W 12th Ave Unit 6B
- 1014 Acoma St
- 601 W 11th Ave Unit 409
- 601 W 11th Ave Unit 121
- 601 W 11th Ave Unit 303
- 55 W 12th Ave Unit 408
- 1200 Acoma St Unit 303
- 930 Acoma St Unit 212
- 865 Delaware St
- 860 Fox St
- 1150 Inca St Unit 27
- 300 W 11th Ave Unit 5I
- 1025 Bannock St
- 1120 Delaware St Unit 504
- 1120 Delaware St Unit 505
- 1140 Cherokee St Unit 503
- 1000 Speer Blvd
- 290 W 12th Ave Unit 406
- 370 W 12th Ave
- 1140 Bannock St
- 990 N Cherokee St
- 955 Bannock St
- 955 Bannock St Unit 909.1409778
- 955 Bannock St Unit 515.1408038
- 955 Bannock St Unit 811.1409777
- 955 Bannock St Unit 615.1408039
- 955 Bannock St Unit 807.1409781
- 955 Bannock St Unit 610.1408037
- 955 Bannock St Unit 711.1409779
- 955 Bannock St Unit 609.1408040
- 955 Bannock St Unit 607.1408041
